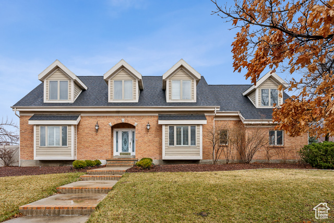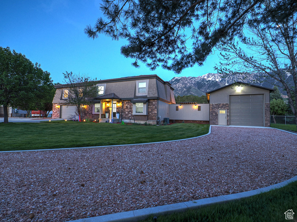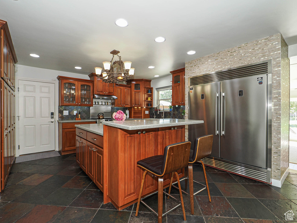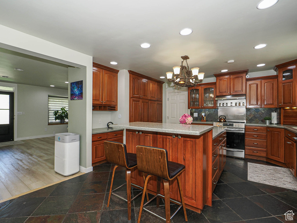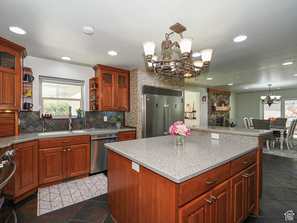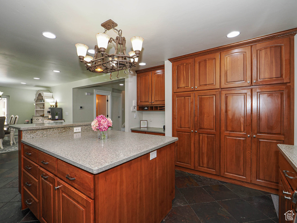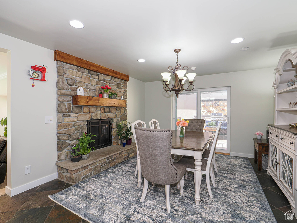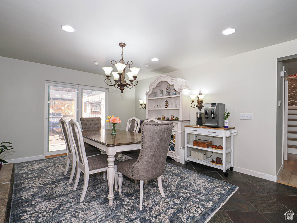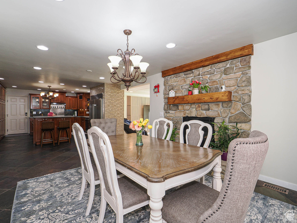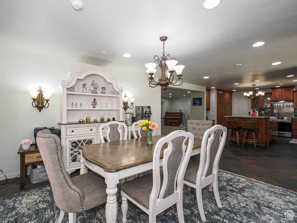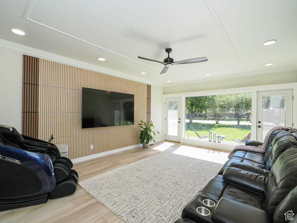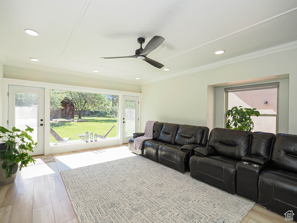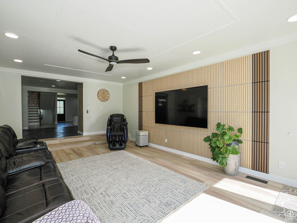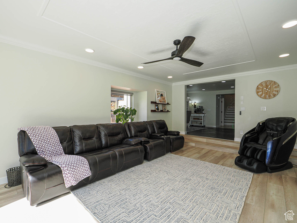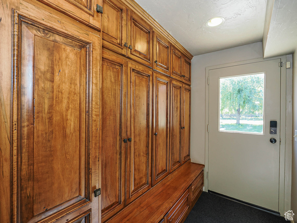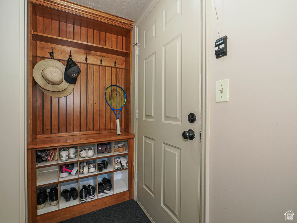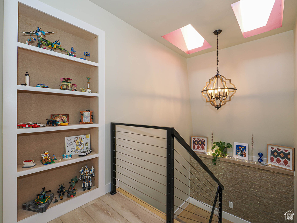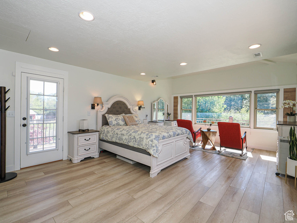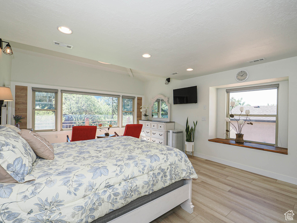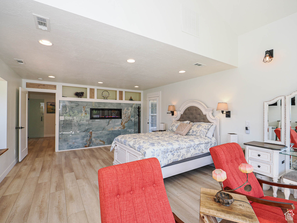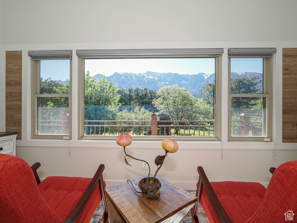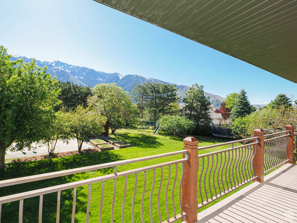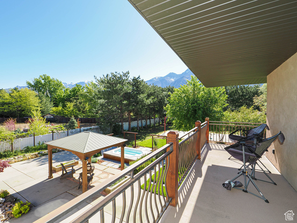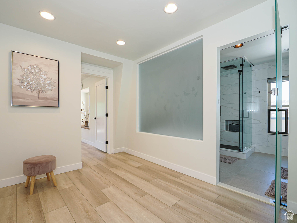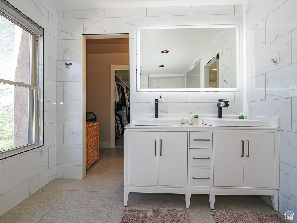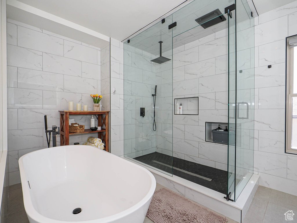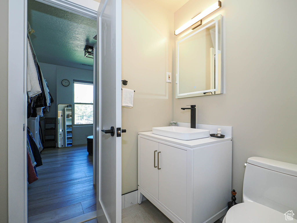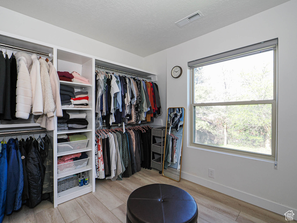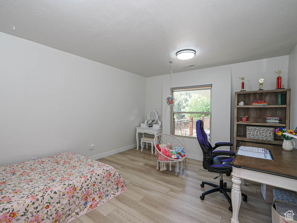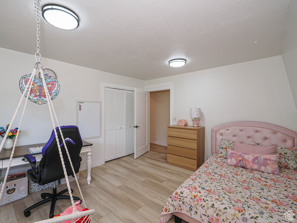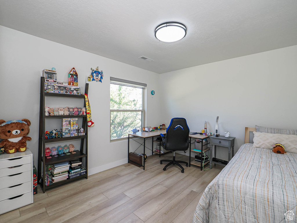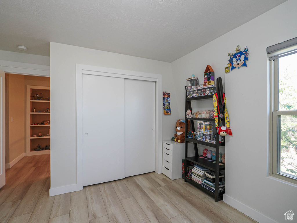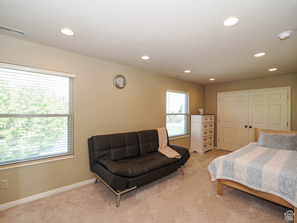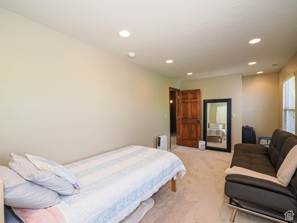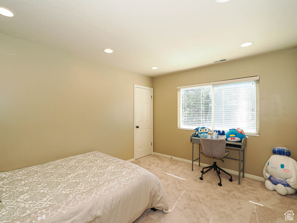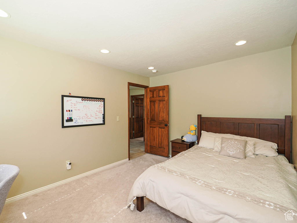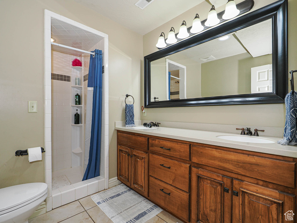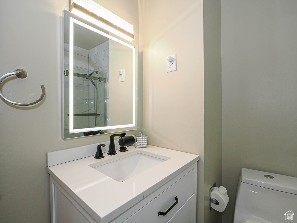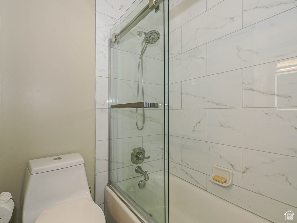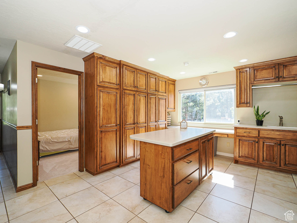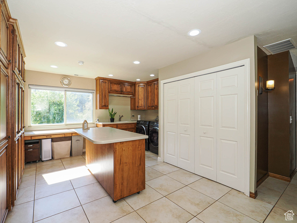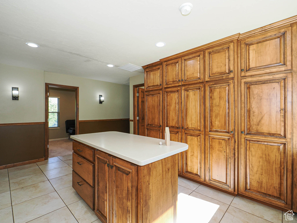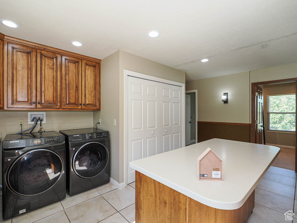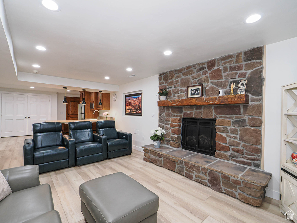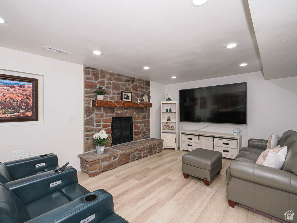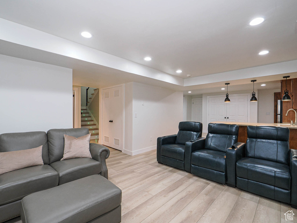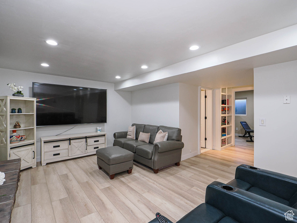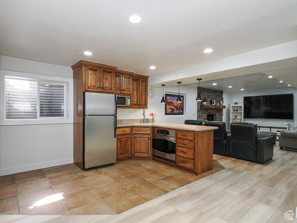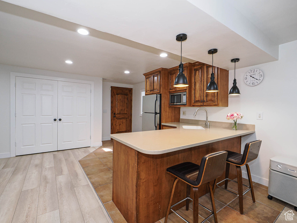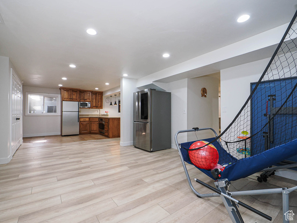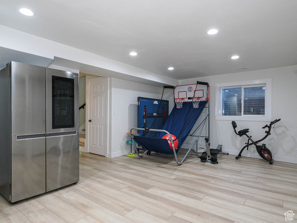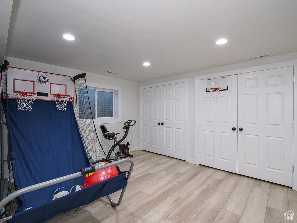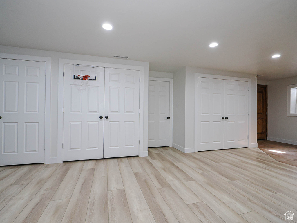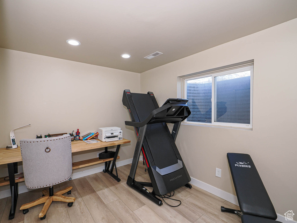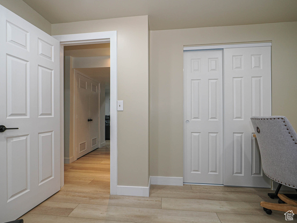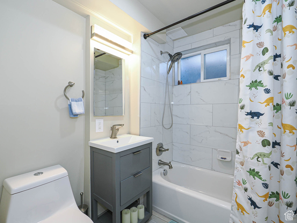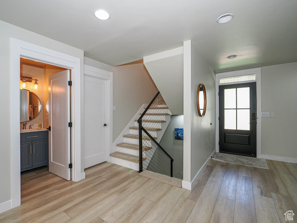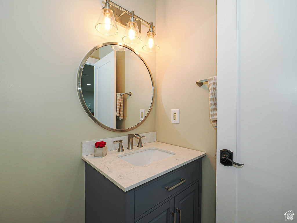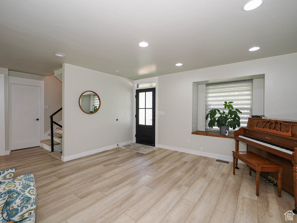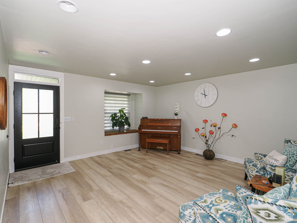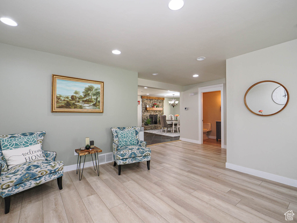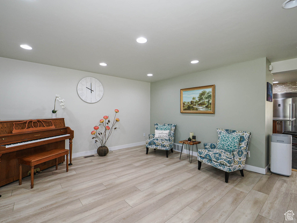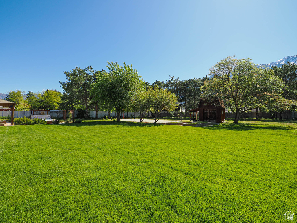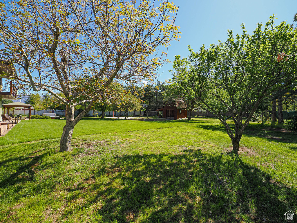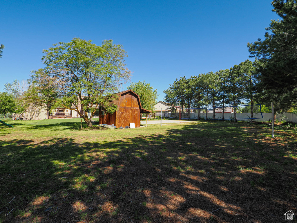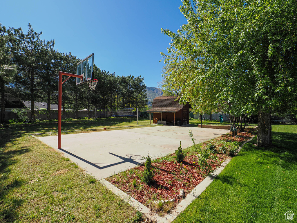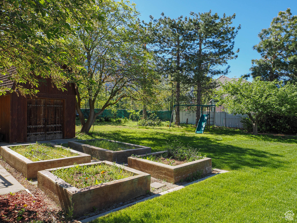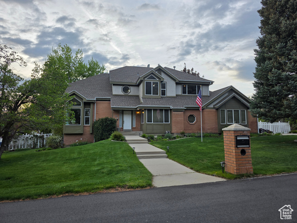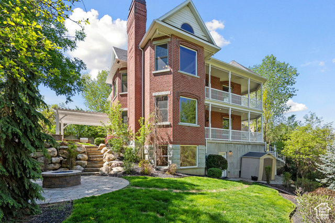About This Property
This home for sale at 10971 S CINDY CIR Sandy, UT 84092 has been listed at $1,740,000 and has been on the market for 21 days.
Full Description
Open house Sunday the 18th 10:00-1:00.Welcome to 10971 S Cindy Circle, a spectacularly remodeled custom estate nestled on a serene and quiet cul-de-sac in one of Sandys most desirable neighborhoods. This exceptional property, sprawling over a magnificent 1.03-acre lot, offers an unparalleled lifestyle with breathtaking mountain views, extensive modern upgrades, and an array of outdoor amenities designed for luxurious living and grand-scale entertaining. Every detail of this home has been thoughtfully curated, from the non-toxic paint and canned lighting to the peace of mind offered by a pre-inspection, new water heater, and two new 95% efficient HVAC units and a lifetime steel roof. As you approach, the homes impressive curb appeal is immediately apparent. A sweeping driveway leads to the main residence, while a separate driveway provides convenient access to a new, substantial RV garage-perfect for storing recreational vehicles or boats or offering extensive workshop space. The homes facade, with its tasteful blend of stone accents and contemporary lines, is framed by mature landscaping and the ever-present majesty of the nearby mountains. Discover an interior flooded with natural light, enhancing the fresh, modern aesthetic. The heart of this custom home is undoubtedly its gourmet kitchen. Designed for both functionality and style, it boasts abundant, rich wooden cabinetry, sleek quartz countertops, and a sophisticated backsplash. Top-of-the-line stainless steel appliances shine, including an impressive double-size fridge/freezer that caters to any culinary need. A large central island provides additional prep space and casual seating, illuminated by a distinctive chandelier, while durable and elegant slate flooring grounds the space. The home offers multiple living areas, each thoughtfully designed. Expansive family room showcases contemporary design, featuring light-toned flooring and a stunning wood slat accent wall that elegantly houses a large flat-screen television. A modern ceiling fan and a wall of large windows and glass doors not only flood the space with sunlight but also provide seamless access to the incredible backyard, truly blurring the lines between indoor and outdoor living. A second family room offers a cozier ambiance, centered around one of the homes beautiful stone fireplaces, with a substantial wooden mantle and a raised hearth. This inviting room also features an adjacent wet bar or kitchenette, perfect for casual entertaining or relaxing evenings. The huge owners suite is a private sanctuary of unparalleled luxury. The spacious bedroom features light wood-look flooring, ample natural light from large windows, and direct access to a private balcony. From this vantage point, you can savor panoramic views of the expansive yard, the inviting hot tub with its stylish pergola, and the majestic mountain range beyond. The en-suite bathroom is a spa-like retreat, exquisitely remodeled with a stunning freestanding bathtub, a separate glass-enclosed shower equipped with multiple shower heads for a truly invigorating experience, and a chic double vanity with modern vessel sinks and a backlit mirror, tiled walls and sophisticated fixtures complete this luxurious space. Functionality meets style in the huge laundry room, which includes a convenient folding table and abundant storage. Adding incredible versatility to the property is an accessory dwelling unit (ADU) with a separate entrance, offering possibilities for multi-generational living, guest accommodation, or a private home office. The outdoor living experience at this estate is simply extraordinary. The 1.03-acre lot has been transformed into a private resort. A new deck provides the perfect spot for alfresco dining, overlooking the meticulously landscaped grounds. Relax in the hot tub under the charming pergola or enjoy the large built-in spa. Multiple amazing fire pit areas invite gatherings on cool evenings, while spectacular water features add a
The home for sale at 10971 S CINDY CIR Sandy,
UT 84092 has been listed at $1,740,000 and has
been on the market for 21 days.
Open house Sunday the 18th 10:00-1:00.Welcome to 10971 S Cindy Circle, a spectacularly remodeled custom estate nestled on a serene and quiet cul-de-sac in one of Sandys most desirable neighborhoods. This exceptional property, sprawling over a magnificent 1.03-acre lot, offers an unparalleled lifestyle with breathtaking mountain views, extensive modern upgrades, and an array of outdoor amenities designed for luxurious living and grand-scale entertaining. Every detail of this home has been thoughtfully curated, from the non-toxic paint and canned lighting to the peace of mind offered by a pre-inspection, new water heater, and two new 95% efficient HVAC units and a lifetime steel roof. As you approach, the homes impressive curb appeal is immediately apparent. A sweeping driveway leads to the main residence, while a separate driveway provides convenient access to a new, substantial RV garage-perfect for storing recreational vehicles or boats or offering extensive workshop space. The homes facade, with its tasteful blend of stone accents and contemporary lines, is framed by mature landscaping and the ever-present majesty of the nearby mountains. Discover an interior flooded with natural light, enhancing the fresh, modern aesthetic. The heart of this custom home is undoubtedly its gourmet kitchen. Designed for both functionality and style, it boasts abundant, rich wooden cabinetry, sleek quartz countertops, and a sophisticated backsplash. Top-of-the-line stainless steel appliances shine, including an impressive double-size fridge/freezer that caters to any culinary need. A large central island provides additional prep space and casual seating, illuminated by a distinctive chandelier, while durable and elegant slate flooring grounds the space. The home offers multiple living areas, each thoughtfully designed. Expansive family room showcases contemporary design, featuring light-toned flooring and a stunning wood slat accent wall that elegantly houses a large flat-screen television. A modern ceiling fan and a wall of large windows and glass doors not only flood the space with sunlight but also provide seamless access to the incredible backyard, truly blurring the lines between indoor and outdoor living. A second family room offers a cozier ambiance, centered around one of the homes beautiful stone fireplaces, with a substantial wooden mantle and a raised hearth. This inviting room also features an adjacent wet bar or kitchenette, perfect for casual entertaining or relaxing evenings. The huge owners suite is a private sanctuary of unparalleled luxury. The spacious bedroom features light wood-look flooring, ample natural light from large windows, and direct access to a private balcony. From this vantage point, you can savor panoramic views of the expansive yard, the inviting hot tub with its stylish pergola, and the majestic mountain range beyond. The en-suite bathroom is a spa-like retreat, exquisitely remodeled with a stunning freestanding bathtub, a separate glass-enclosed shower equipped with multiple shower heads for a truly invigorating experience, and a chic double vanity with modern vessel sinks and a backlit mirror, tiled walls and sophisticated fixtures complete this luxurious space. Functionality meets style in the huge laundry room, which includes a convenient folding table and abundant storage. Adding incredible versatility to the property is an accessory dwelling unit (ADU) with a separate entrance, offering possibilities for multi-generational living, guest accommodation, or a private home office. The outdoor living experience at this estate is simply extraordinary. The 1.03-acre lot has been transformed into a private resort. A new deck provides the perfect spot for alfresco dining, overlooking the meticulously landscaped grounds. Relax in the hot tub under the charming pergola or enjoy the large built-in spa. Multiple amazing fire pit areas invite gatherings on cool evenings, while spectacular water features add a
Let me assist you on purchasing a house and get a FREE home Inspection!
General Information
-
Price
$1,740,000 10.0k
-
Days on Market
21
-
Area
Sandy; Alta; Snowbd; Granite
-
Total Bedrooms
7
-
Total Bathrooms
5
-
House Size
5381 Sq Ft
-
Neighborhood
LA RAE ESTATES
-
Address
10971 S CINDY CIR Sandy, UT 84092
-
Listed By
Wasatch Homes And Estates, LLC
-
HOA
NO
-
Lot Size
1.03
-
Price/sqft
323.36
-
Year Built
1975
-
MLS
2083384
-
Garage
6 car garage
-
Status
Active
-
City
Sandy
-
Term Of Sale
Cash,Conventional
Inclusions
- Alarm System
- Basketball Standard
- Ceiling Fan
- Dryer
- Fireplace Equipment
- Gazebo
- Hot Tub
- Microwave
- Range
- Refrigerator
- Storage Shed(s)
- Swing Set
- Washer
- Water Softener: Own
Interior Features
- Alarm: Fire
- Alarm: Security
- Basement Apartment
- Bath: Primary
- Bath: Sep. Tub/Shower
- Closet: Walk-In
- Den/Office
- Disposal
- Gas Log
- Kitchen: Second
- Kitchen: Updated
- Oven: Gas
- Range: Gas
- Range/Oven: Free Stdng.
Exterior Features
- Balcony
- Basement Entrance
- Deck; Covered
- Double Pane Windows
- Horse Property
- Out Buildings
- Lighting
- Skylights
- Patio: Open
Building and Construction
- Roof: Tile
- Exterior: Balcony,Basement Entrance,Deck; Covered,Double Pane Windows,Horse Property,Out Buildings,Lighting,Skylights,Patio: Open
- Construction: Stone,Stucco
-
Foundation Basement: d d
Garage and Parking
- Garage Type: Attached
- Garage Spaces: 6
Heating and Cooling
-
Air Condition: Central Air
- Heating: Forced Air,Gas: Central
Land Description
- Cul-de-Sac
- Curb & Gutter
- Fenced: Part
- Secluded Yard
- Sprinkler: Auto-Full
- Terrain
- Flat
- View: Mountain
- View: Valley
- Drip Irrigation: Auto-Part
- Private
Price History
May 22, 2025
$1,740,000
Price decreased:
-$10,000
$323.36/sqft
May 08, 2025
$1,750,000
Just Listed
$325.22/sqft

LOVE THIS HOME?

Schedule a showing with a buyers agent
Other Property Info
- Area: Sandy; Alta; Snowbd; Granite
- Zoning: Single-Family
- State: UT
- County: Salt Lake
- This listing is courtesy of:: David Kevitch Wasatch Homes and Estates, LLC.
801-597-7971.
Utilities
Natural Gas Connected
Electricity Connected
Sewer Connected
Sewer: Public
Water Connected
Neighborhood Information
Located in the LA RAE ESTATES neighborhood of Sandy
Nearby Schools
- Elementary: Lone Peak
- High School: Indian Hills
- Jr High: Indian Hills
- High School: Alta
This area is Car-Dependent - very few (if any) errands can be accomplished on foot. No nearby transit is available, with 0 nearby routes: 0 bus, 0 rail, 0 other. This area is Somewhat Bikeable - it's convenient to use a bike for a few trips.
This data is updated on an hourly basis. Some properties which appear for sale on
this
website
may subsequently have sold and may no longer be available. If you need more information on this property
please email kris@bestutahrealestate.com with the MLS number 2083384.
PUBLISHER'S NOTICE: All real estate advertised herein is subject to the Federal Fair
Housing Act
and Utah Fair Housing Act,
which Acts make it illegal to make or publish any advertisement that indicates any
preference,
limitation, or discrimination based on race,
color, religion, sex, handicap, family status, or national origin.
