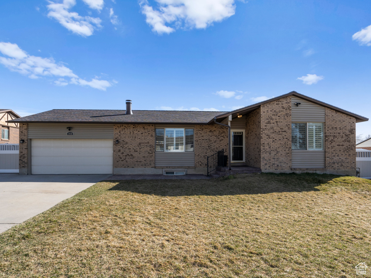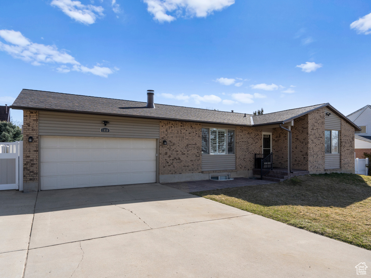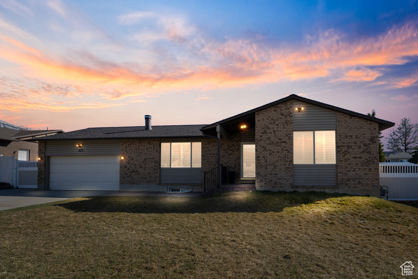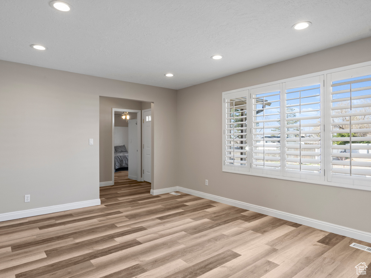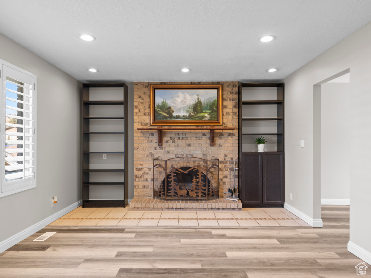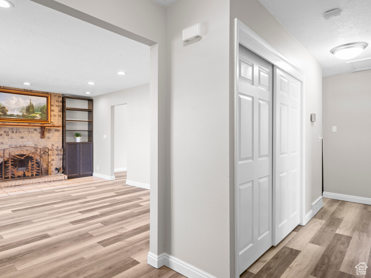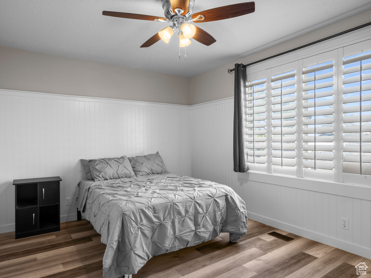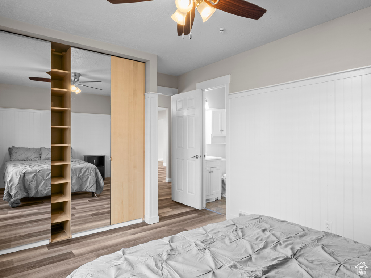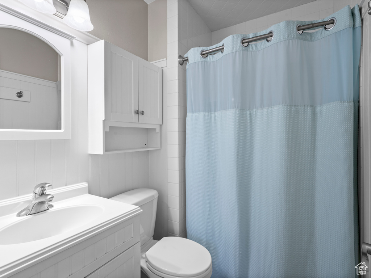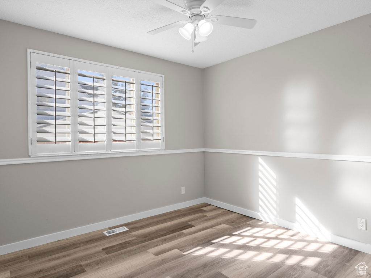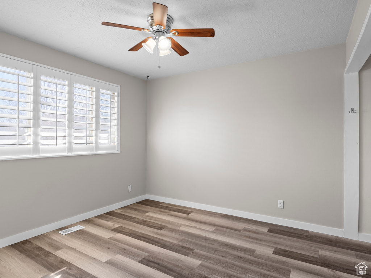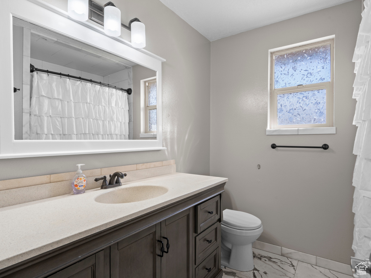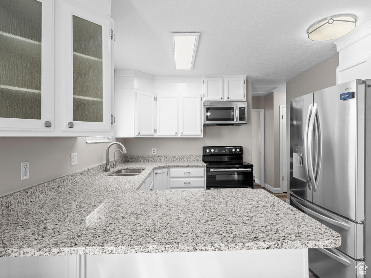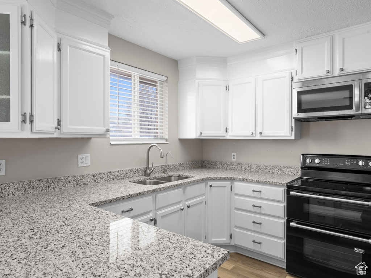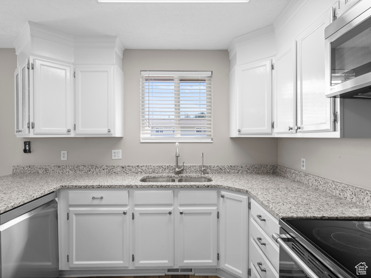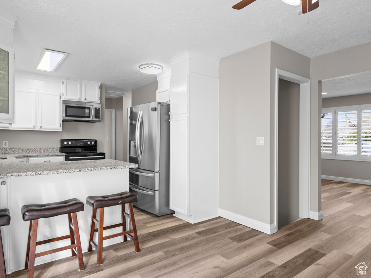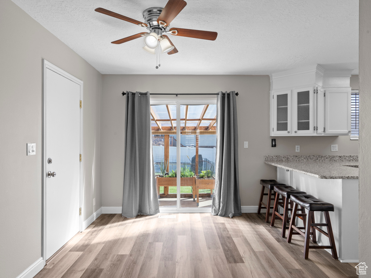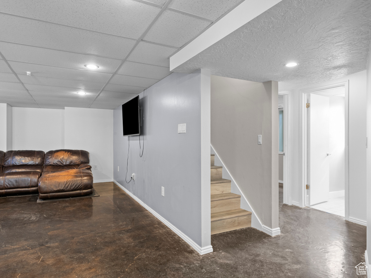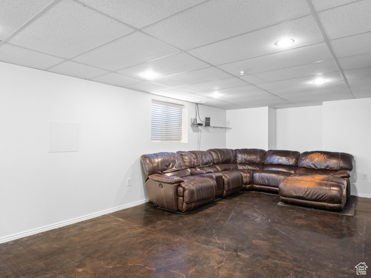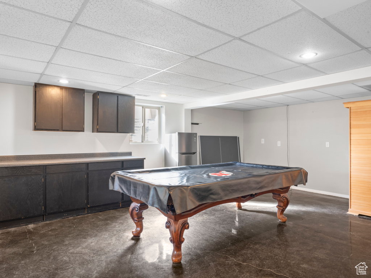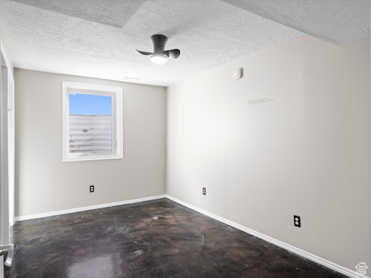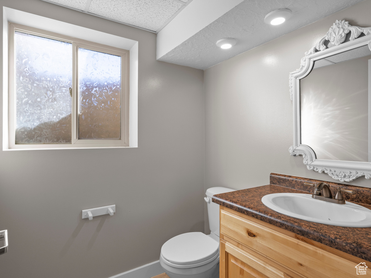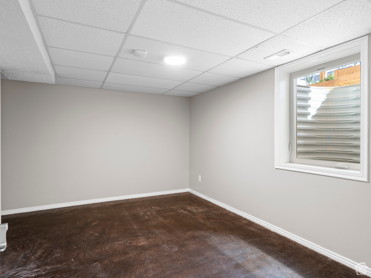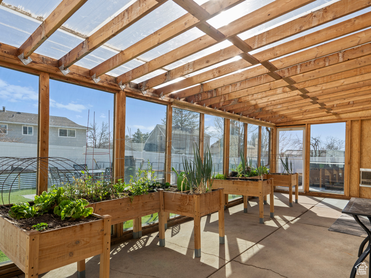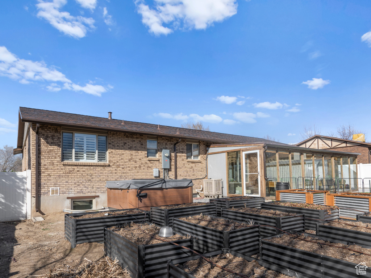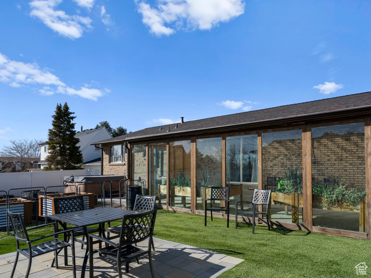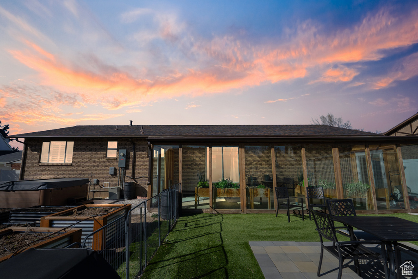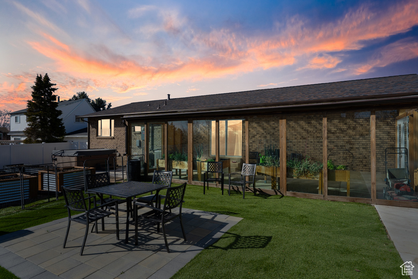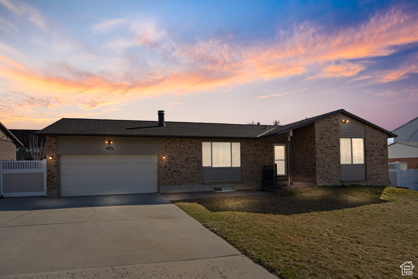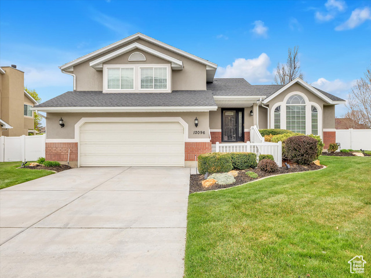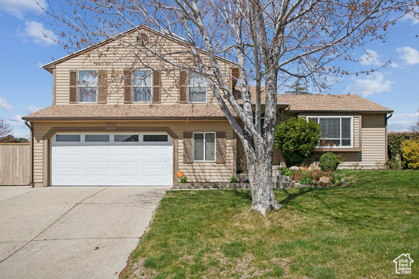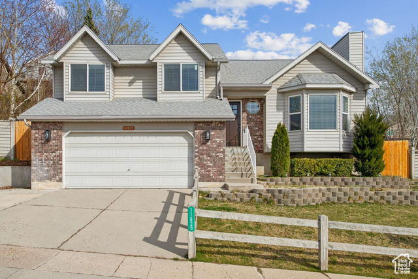
PROPERTY DETAILS
The home for sale at 1050 E OAKRIDGE CIR Sandy, UT 84094 has been listed at $643,000 and has been on the market for 24 days.
This charming home has been updated and is ready for its new owners! A brand-new roof and gutters were installed just last month, and the new flooring on the main level was added only two weeks ago. Fresh paint throughout gives the home a bright and inviting feel. For those who love gardening, this property is a dream come true with a lean-to greenhouse and 23 raised garden beds-perfect for growing your own fresh produce! The extra-wide driveway and deep, climate-controlled garage with additional storage provide ample space for vehicles, hobbies, and more. Inside, enjoy updated bathrooms and a new granite countertop that adds a touch of elegance to the kitchen. Unwind in the relaxing hot tub, and take advantage of the water softener and friltration system and some of the best air quality available. Situated in a peaceful cul-de-sac, this home offers both privacy and convenience, just minutes from schools, shopping, and more! Dont miss this incredible opportunity-schedule your showing today!
Let me assist you on purchasing a house and get a FREE home Inspection!
General Information
-
Price
$643,000 4.0k
-
Days on Market
24
-
Area
Sandy; Draper; Granite; Wht Cty
-
Total Bedrooms
5
-
Total Bathrooms
3
-
House Size
2268 Sq Ft
-
Neighborhood
-
Address
1050 E OAKRIDGE CIR Sandy, UT 84094
-
HOA
NO
-
Lot Size
0.18
-
Price/sqft
283.51
-
Year Built
1977
-
MLS
2072068
-
Garage
2 car garage
-
Status
Active
-
City
-
Term Of Sale
Cash,Conventional,FHA,VA Loan
Inclusions
- Ceiling Fan
- Dog Run
- Fireplace Equipment
- Hot Tub
- Humidifier
- Range
- Satellite Dish
- Storage Shed(s)
- Water Softener: Own
- Window Coverings
- Video Door Bell(s)
- Video Camera(s)
Interior Features
- Bath: Primary
- Den/Office
- Disposal
- Oven: Double
- Range: Gas
- Range/Oven: Free Stdng.
- Granite Countertops
Exterior Features
- Double Pane Windows
- Greenhouse Windows
- Lighting
- Patio: Covered
- Porch: Open
- Sliding Glass Doors
- Storm Doors
Building and Construction
- Roof: Asphalt
- Exterior: Double Pane Windows,Greenhouse Windows,Lighting,Patio: Covered,Porch: Open,Sliding Glass Doors,Storm Doors
- Construction: Aluminum,Brick
- Foundation Basement: d d
Garage and Parking
- Garage Type: Attached
- Garage Spaces: 2
Heating and Cooling
- Air Condition: Central Air,Heat Pump,Seer 16 or higher
- Heating: Forced Air,Gas: Central,Heat Pump,>= 95% efficiency
Land Description
- Cul-de-Sac
- Curb & Gutter
- Fenced: Full
- Road: Paved
- Sidewalks
- Sprinkler: Auto-Part
- Terrain
- Flat
- Terrain: Grad Slope
- View: Mountain
- Drip Irrigation: Man-Part
Price History
Apr 04, 2025
$643,000
Price decreased:
-$4,000
$283.51/sqft
Mar 21, 2025
$647,000
Just Listed
$285.27/sqft

LOVE THIS HOME?

Schedule a showing or ask a question.

Kristopher
Larson
801-410-7917

Schools
- Highschool: Alta
- Jr High: Indian Hills
- Intermediate: Indian Hills
- Elementary: Sprucewood

This area is Car-Dependent - very few (if any) errands can be accomplished on foot. Some Transit available, with 1 nearby routes: 0 bus, 1 rail, 0 other. This area is Somewhat Bikeable - it's convenient to use a bike for a few trips.
Other Property Info
- Area: Sandy; Draper; Granite; Wht Cty
- Zoning:
- State: UT
- County: Salt Lake
- This listing is courtesy of: Elizabeth Ashley CorpronUtah Key Real Estate, LLC. 385-787-7799.
Utilities
Natural Gas Connected
Electricity Connected
Sewer Connected
Sewer: Public
Water Connected
This data is updated on an hourly basis. Some properties which appear for sale on
this
website
may subsequently have sold and may no longer be available. If you need more information on this property
please email kris@bestutahrealestate.com with the MLS number 2072068.
PUBLISHER'S NOTICE: All real estate advertised herein is subject to the Federal Fair
Housing Act
and Utah Fair Housing Act,
which Acts make it illegal to make or publish any advertisement that indicates any
preference,
limitation, or discrimination based on race,
color, religion, sex, handicap, family status, or national origin.

