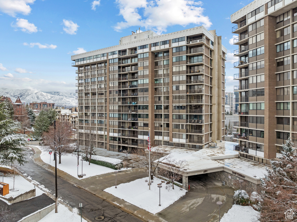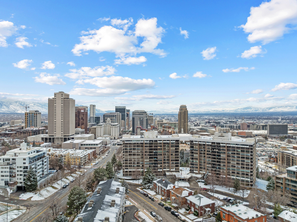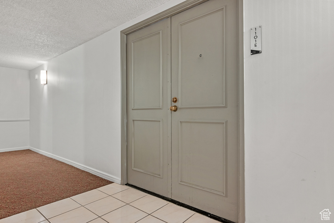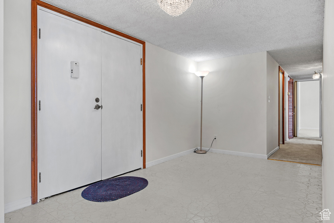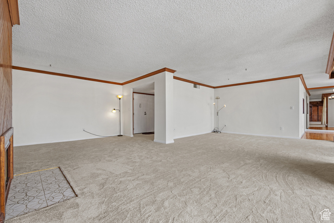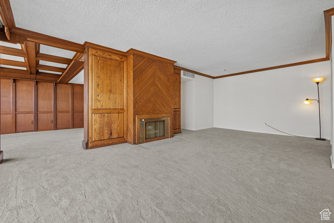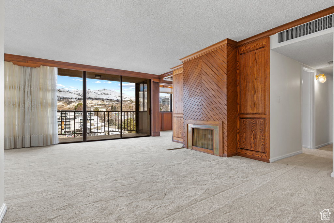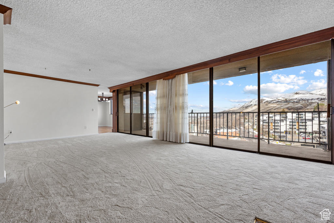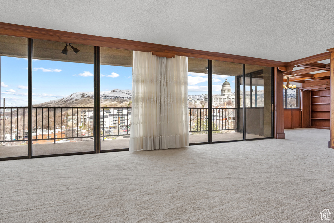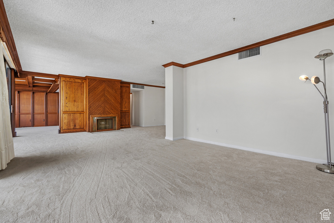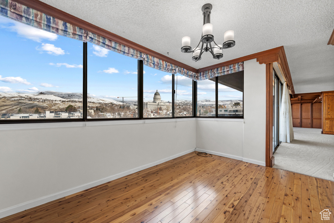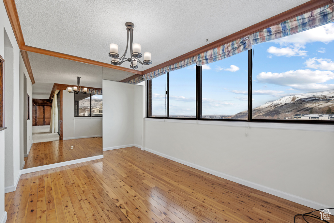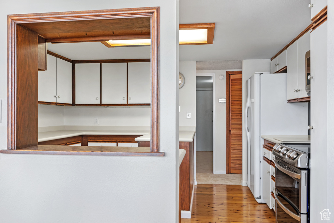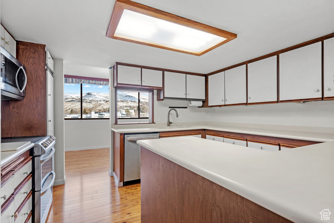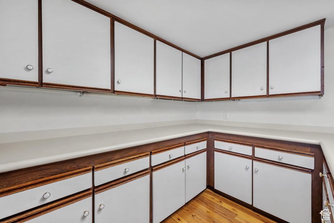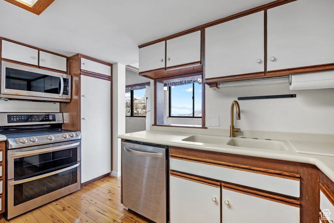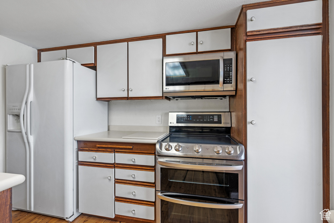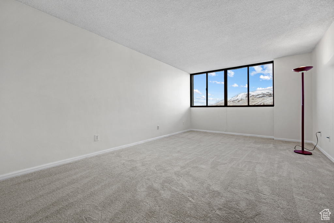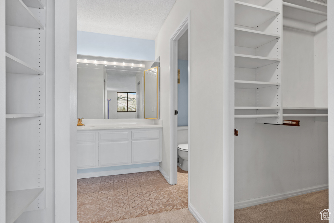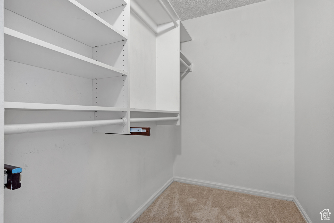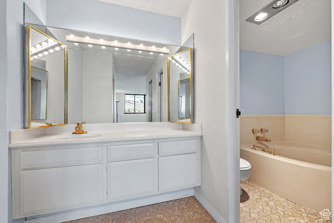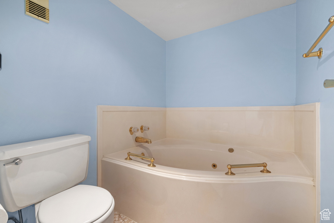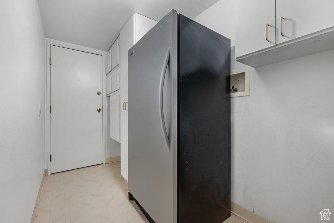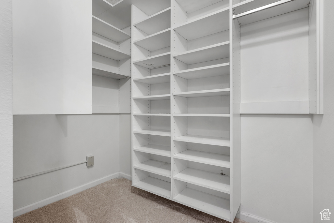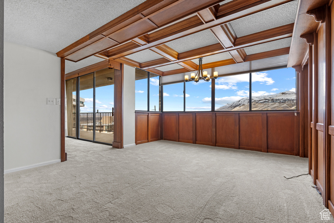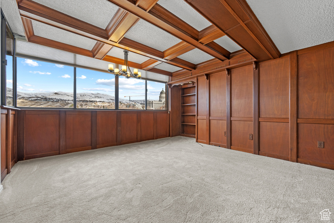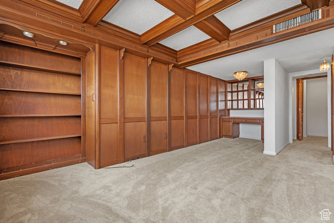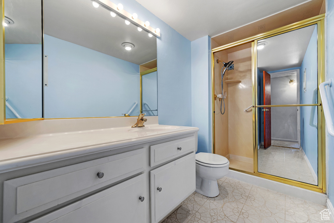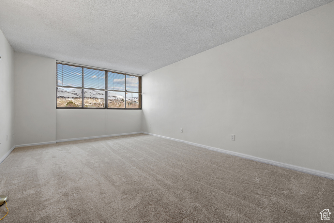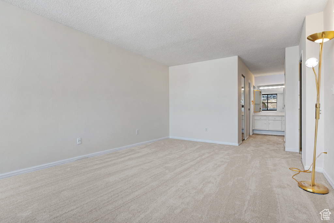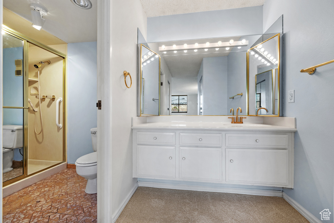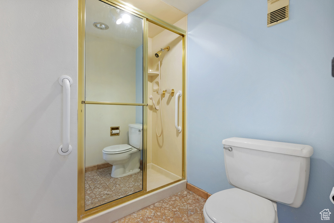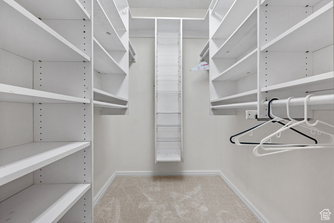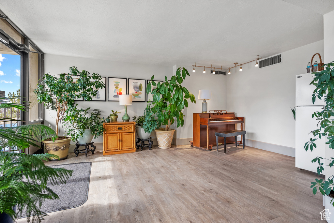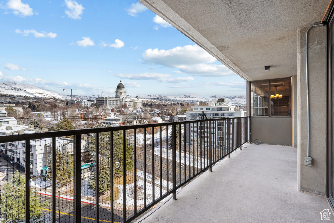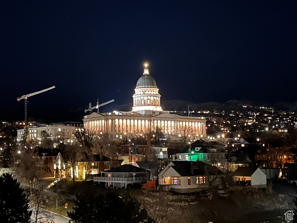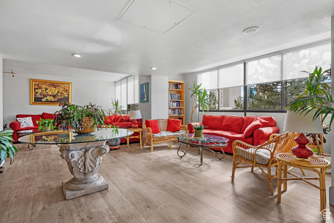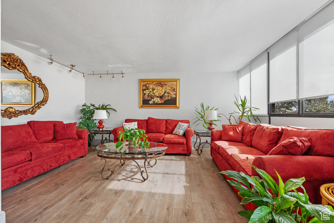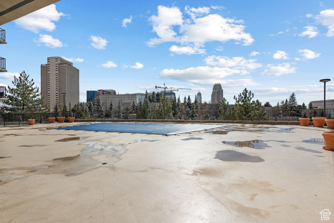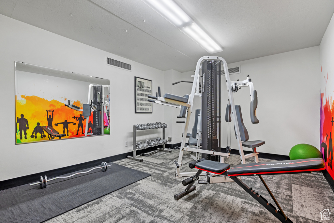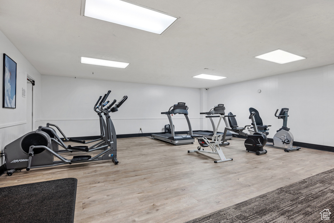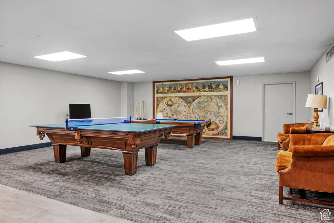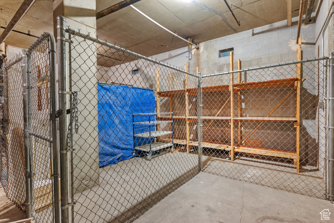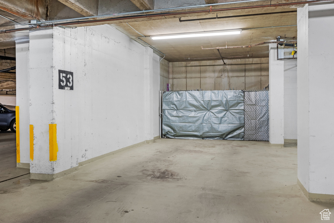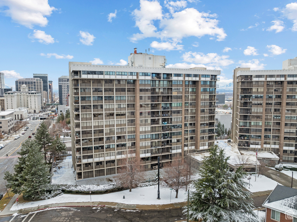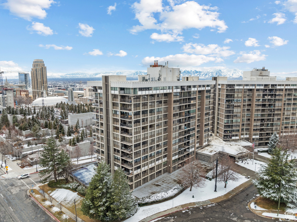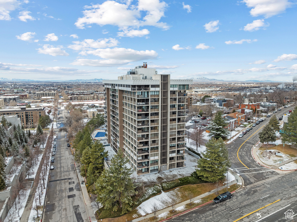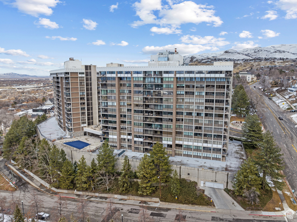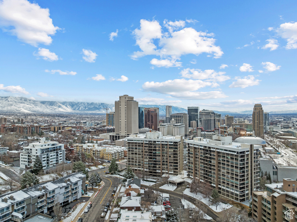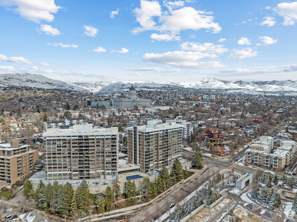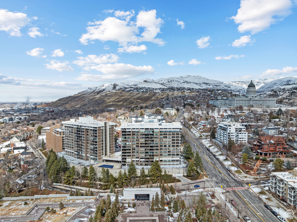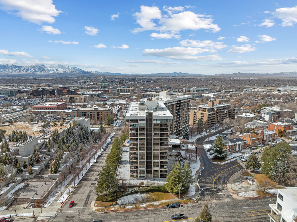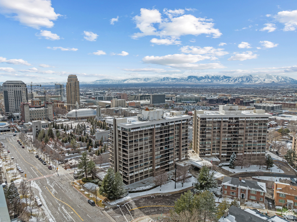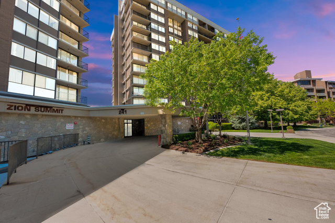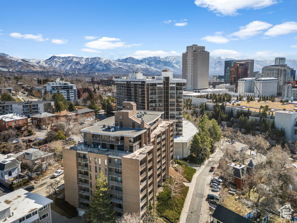
PROPERTY DETAILS
About This Property
This home for sale at 241 N VINE ST #1101E Salt Lake City, UT 84103 has been listed at $725,000 and has been on the market for 103 days.
Full Description
Property Highlights
- It comes with two master suites with en suite bathrooms and walk-in closets.
- New paint and new carpet.
- You will also find a Den or office area, large living room with fireplace, and a separate eating area with amazing views of the capitol.
- This unit also has two different storage spaces.
- The location is just minutes from shopping centers like the new City Creek Mall and the Gateway.
- Amenities include a beautiful lobby, pool, exercise rooms, billiards, ping pong table, club room with kitchen, gathering room and picnic area.
Let me assist you on purchasing a house and get a FREE home Inspection!
General Information
-
Price
$725,000 14.0k
-
Days on Market
103
-
Area
Salt Lake City: Avenues Area
-
Total Bedrooms
2
-
Total Bathrooms
3
-
House Size
2195 Sq Ft
-
Neighborhood
-
Address
241 N VINE ST #1101E Salt Lake City, UT 84103
-
Listed By
Utah Home Central
-
HOA
YES
-
Lot Size
0.01
-
Price/sqft
330.30
-
Year Built
1976
-
MLS
2064964
-
Garage
1 car garage
-
Status
Active
-
City
-
Term Of Sale
Cash,Conventional
Inclusions
- Freezer
- Range
- Refrigerator
Interior Features
- Closet: Walk-In
- Disposal
- Great Room
Exterior Features
- Deck; Covered
- Double Pane Windows
- Secured Building
- Skylights
Building and Construction
- Roof:
- Exterior: Deck; Covered,Double Pane Windows,Secured Building,Skylights
- Construction:
- Foundation Basement: d d
Garage and Parking
- Garage Type: No
- Garage Spaces: 1
Heating and Cooling
- Air Condition: Central Air
- Heating: Forced Air
HOA Dues Include
- Clubhouse
- Controlled Access
- Gas
- Gated
- Fitness Center
- Hiking Trails
- Insurance
- Maintenance
- Management
- Pet Rules
- Pets Permitted
- Picnic Area
- Pool
- Sewer Paid
- Snow Removal
- Storage
- Trash
- Water
Land Description
- Sidewalks
- View: Mountain
Price History
Apr 28, 2025
$725,000
Price decreased:
-$14,000
$330.30/sqft
Apr 07, 2025
$739,000
Price decreased:
-$10,000
$336.67/sqft
Mar 31, 2025
$749,000
Price decreased:
-$500
$341.23/sqft
Mar 24, 2025
$749,500
Price decreased:
-$500
$341.46/sqft
Feb 17, 2025
$750,000
Just Listed
$341.69/sqft

LOVE THIS HOME?

Schedule a showing with a buyers agent

Kristopher
Larson
801-410-7917

Other Property Info
- Area: Salt Lake City: Avenues Area
- Zoning: Multi-Family
- State: UT
- County: Salt Lake
- This listing is courtesy of:: Matthew Sprunt Utah Home Central.
801-414-5790.
Utilities
Natural Gas Connected
Electricity Connected
Sewer Connected
Sewer: Public
Water Connected
Neighborhood Information
ZIONS SUMMIT
Salt Lake City, UT
Located in the ZIONS SUMMIT neighborhood of Salt Lake City
Nearby Schools
- Elementary: Whittier
- High School: Bryant
- Jr High: Bryant
- High School: West

Most errands can be accomplished on foot. Good Transit is available, with 19 nearby routes: 16 bus, 3 rail, 0 other. This area very Bikeable - it's convenient to use a bike for most trips.
This data is updated on an hourly basis. Some properties which appear for sale on
this
website
may subsequently have sold and may no longer be available. If you need more information on this property
please email kris@bestutahrealestate.com with the MLS number 2064964.
PUBLISHER'S NOTICE: All real estate advertised herein is subject to the Federal Fair
Housing Act
and Utah Fair Housing Act,
which Acts make it illegal to make or publish any advertisement that indicates any
preference,
limitation, or discrimination based on race,
color, religion, sex, handicap, family status, or national origin.

