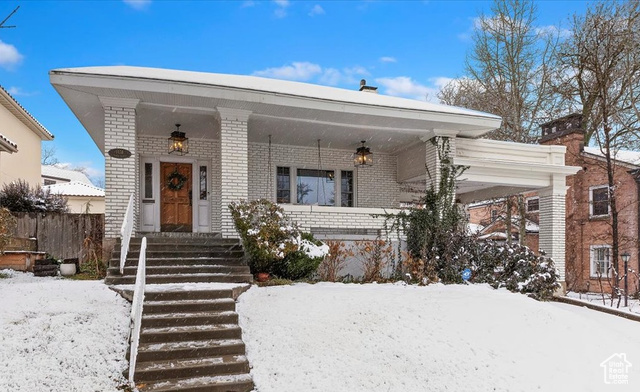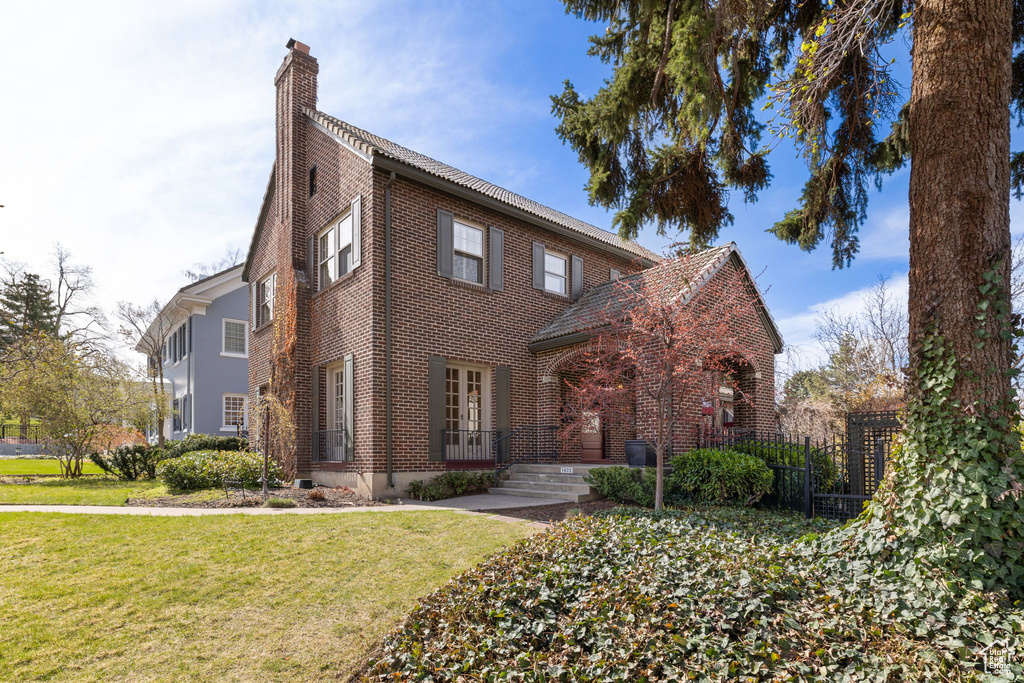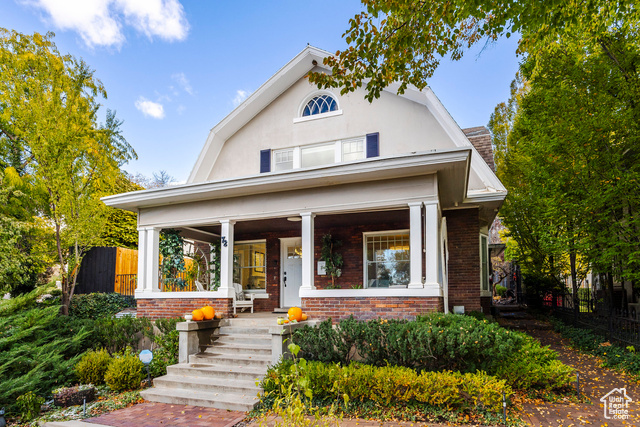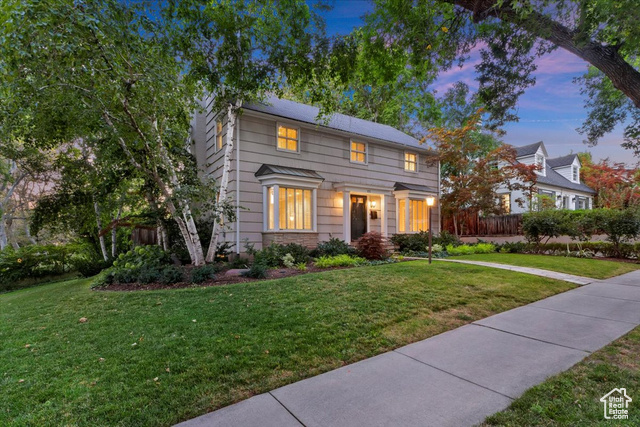
PROPERTY DETAILS
The home for sale at 1432 E SOUTH TEMPLE Salt Lake City, UT 84102 has been listed at $1,375,000 and has been on the market for 4 days.
Welcome to this elegant 1925 brick residence nestled in the heart of Federal Heights, one of Salt Lake Citys most prestigious and sought-after neighborhoods. On the main floor, a welcoming entry leads to a formal living room, spacious dining room, and a thoughtfully updated kitchen with modern amenities - perfect for both everyday living and entertaining. The upper level features three bedrooms, providing a comfortable space for family or guests. The basement includes two additional bedrooms as well as ample storage. Outside, a private patio and courtyard offer an ideal setting for relaxing summer evenings, while the oversized garage includes space for a workshop. Original architectural details highlight the exterior, preserving the historic appeal of this classic home. Located among beautifully maintained early 20th-century homes, this property is just minutes from Downtown Salt Lake City, University of Utah, and hiking and biking on the nearby Bonneville Shoreline Trail. Whether youre looking for a home thats ready to enjoy or a timeless canvas to make your own, this rare gem offers endless potential in a truly iconic neighborhood.
Let me assist you on purchasing a house and get a FREE home Inspection!
General Information
-
Price
$1,375,000
-
Days on Market
4
-
Area
Salt Lake City; So. Salt Lake
-
Total Bedrooms
5
-
Total Bathrooms
4
-
House Size
3790 Sq Ft
-
Neighborhood
-
Address
1432 E SOUTH TEMPLE Salt Lake City, UT 84102
-
HOA
NO
-
Lot Size
0.16
-
Price/sqft
362.80
-
Year Built
1925
-
MLS
2076392
-
Garage
2 car garage
-
Status
Active
-
City
-
Term Of Sale
Cash,Conventional
Inclusions
- Dishwasher: Portable
- Dryer
- Freezer
- Range
- Refrigerator
- Washer
- Water Softener: Own
- Workbench
Interior Features
- Bath: Primary
- Bath: Sep. Tub/Shower
- Closet: Walk-In
- Den/Office
- Disposal
- French Doors
- Kitchen: Second
- Oven: Double
- Range/Oven: Built-In
Exterior Features
- Awning(s)
- Basement Entrance
- Entry (Foyer)
- Porch: Open
- Secured Parking
- Storm Windows
- Patio: Open
Building and Construction
- Roof: Tile
- Exterior: Awning(s),Basement Entrance,Entry (Foyer),Porch: Open,Secured Parking,Storm Windows,Patio: Open
- Construction: Brick
- Foundation Basement: d d
Garage and Parking
- Garage Type: Attached
- Garage Spaces: 2
Heating and Cooling
- Air Condition: Central Air
- Heating: Gas: Radiant,Hot Water,Radiant Floor
Land Description
- Curb & Gutter
- Fenced: Full
- Road: Paved
- Secluded Yard
- Sidewalks
- Sprinkler: Auto-Full
Price History
Apr 10, 2025
$1,375,000
Just Listed
$362.80/sqft

LOVE THIS HOME?

Schedule a showing or ask a question.

Kristopher
Larson
801-410-7917

Schools
- Highschool: East
- Jr High: Bryant
- Intermediate: Bryant
- Elementary: Wasatch

Some errands can be accomplished on foot. Good Transit is available, with 13 nearby routes: 12 bus, 1 rail, 0 other. This area is Bikeable - it's convenient to use a bike for trips.
Other Property Info
- Area: Salt Lake City; So. Salt Lake
- Zoning: Single-Family
- State: UT
- County: Salt Lake
- This listing is courtesy of: Cameron SwensonEquity Real Estate (Premier Elite).
Utilities
Natural Gas Connected
Electricity Connected
Sewer Connected
Sewer: Public
Water Connected
This data is updated on an hourly basis. Some properties which appear for sale on
this
website
may subsequently have sold and may no longer be available. If you need more information on this property
please email kris@bestutahrealestate.com with the MLS number 2076392.
PUBLISHER'S NOTICE: All real estate advertised herein is subject to the Federal Fair
Housing Act
and Utah Fair Housing Act,
which Acts make it illegal to make or publish any advertisement that indicates any
preference,
limitation, or discrimination based on race,
color, religion, sex, handicap, family status, or national origin.



















































