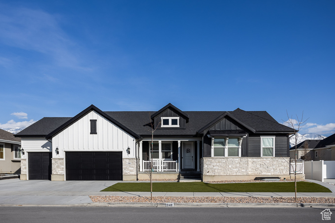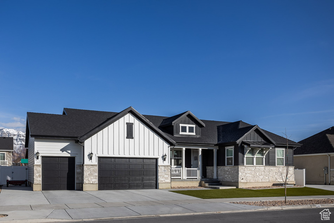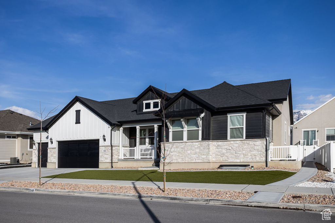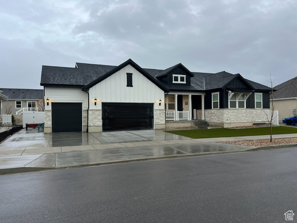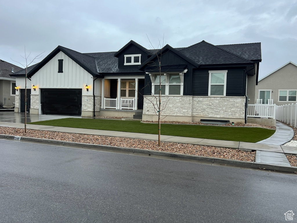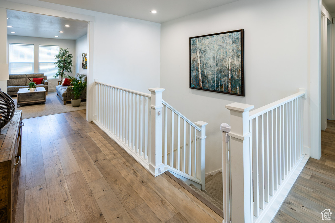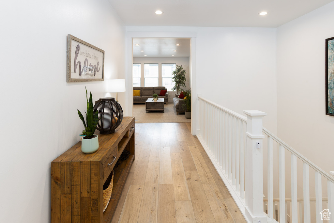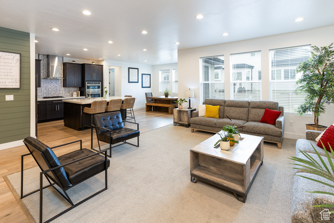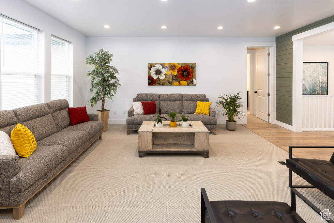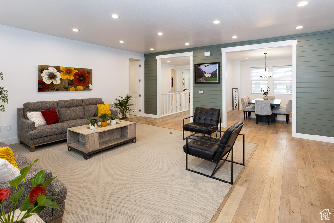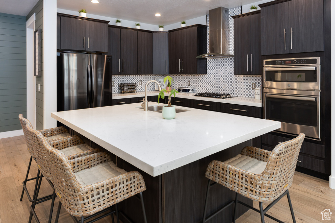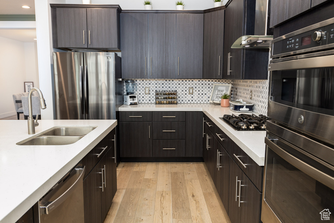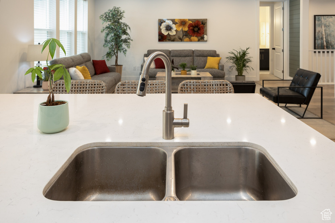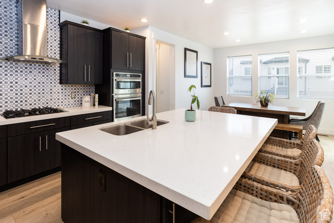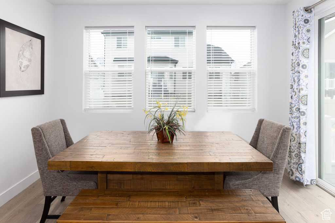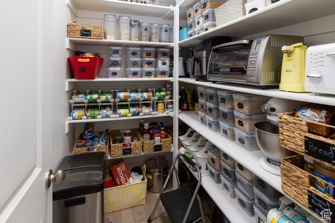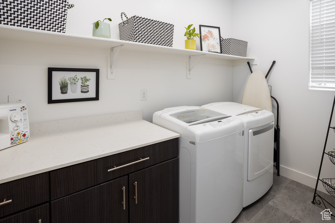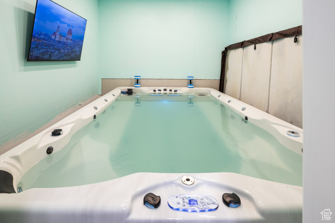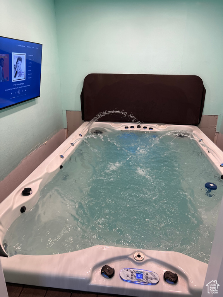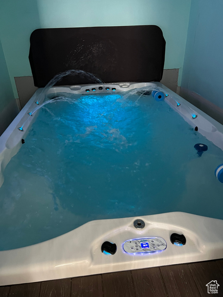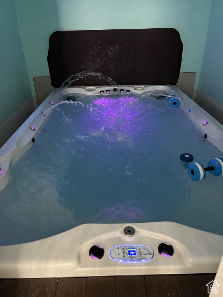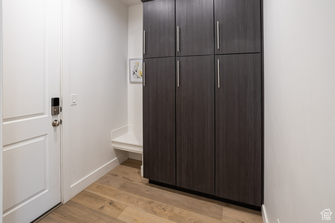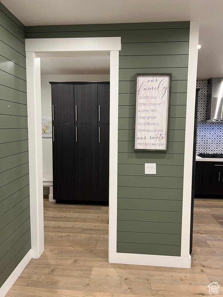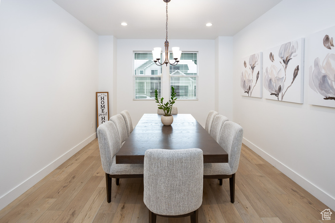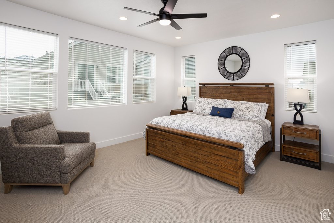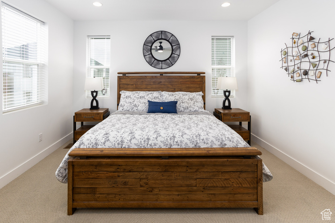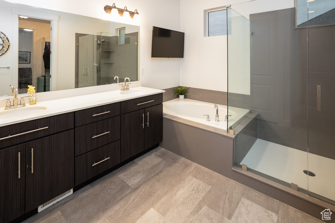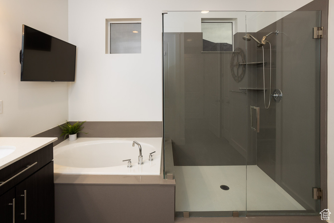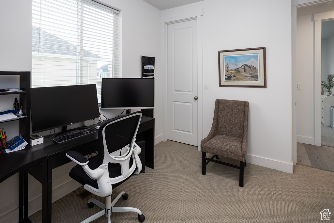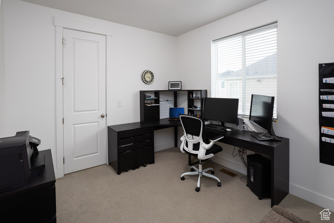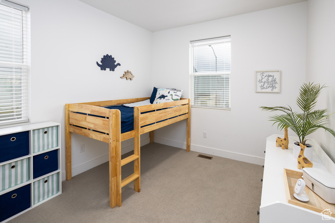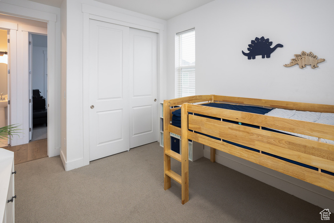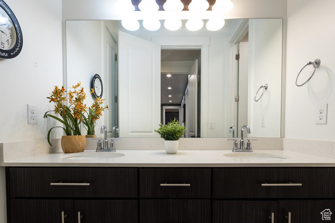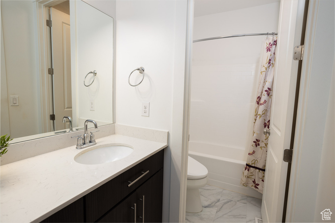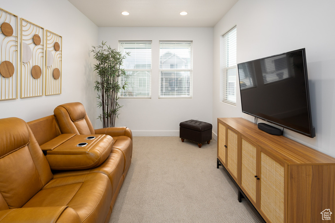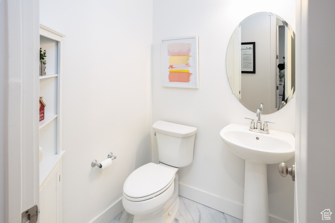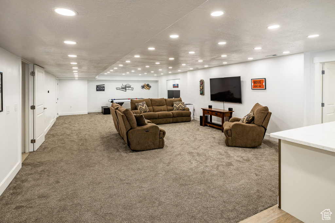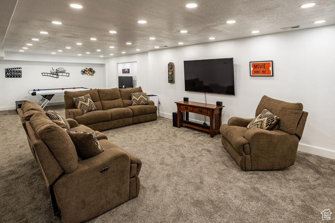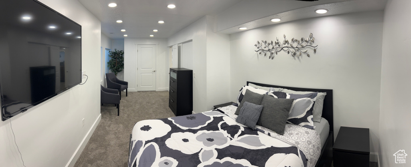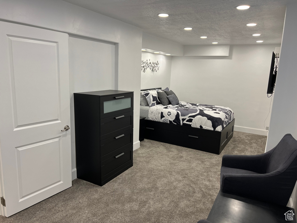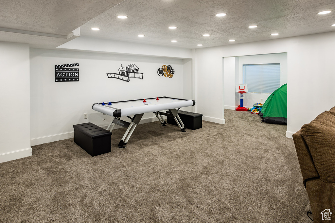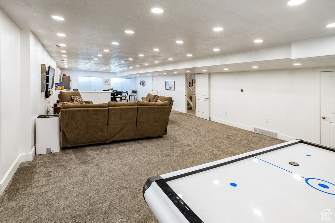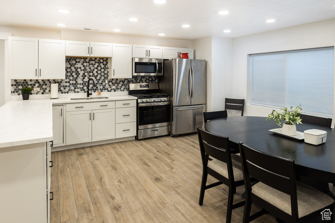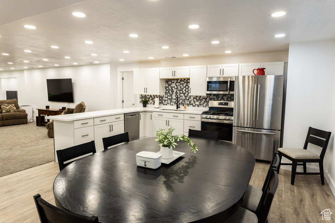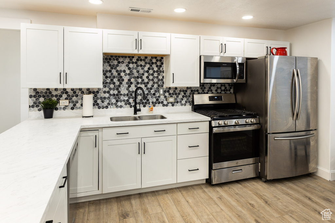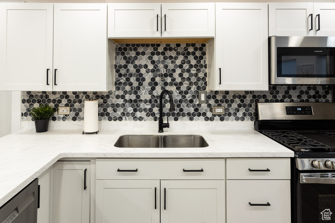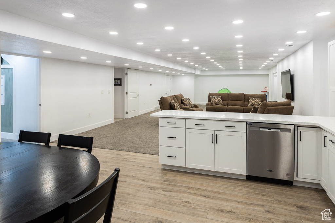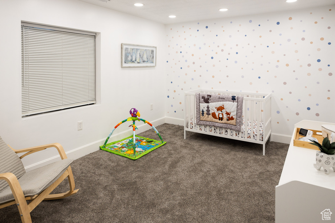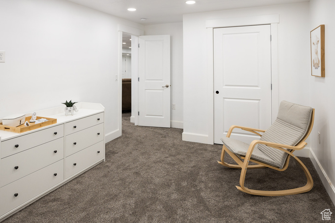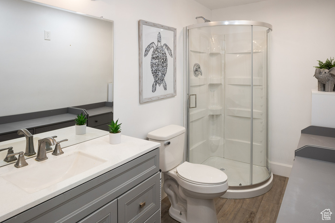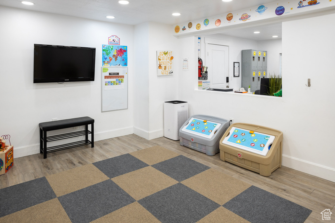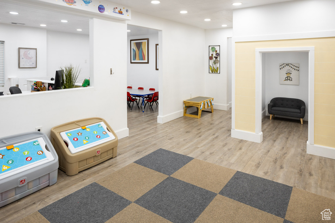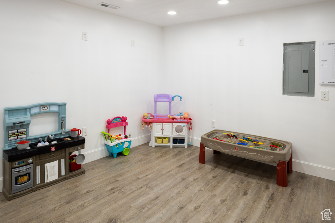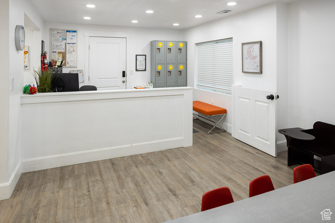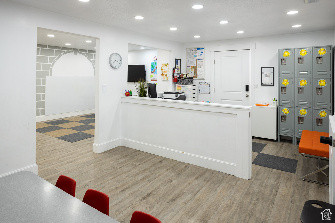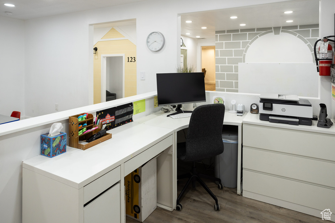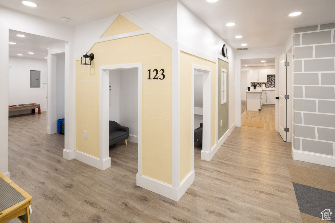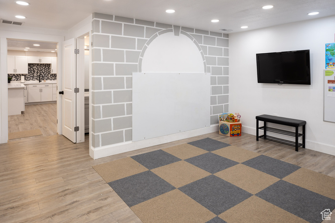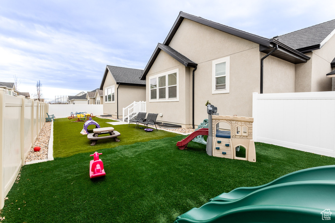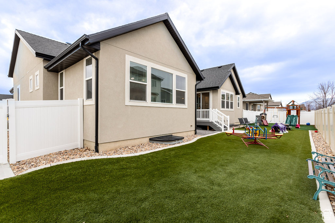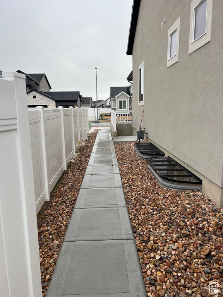PROPERTY DETAILS
View Virtual Tour
The home for sale at 1348 N 3400 W Provo, UT 84601 has been listed at $1,162,000 and has been on the market for 65 days.
THE PERFECT HOME IN THE PERFECT NEIGHBORHOOD. This customized home in the highly sought after Broadview Shores community offers over 5300 sqft of finished space. It features a large open floor plan that includes a spacious kitchen with 2 quartz counter tops, custom tiled backsplash, expansive center island, large breakfast nook, a living room built to hold all your family and friends and even a formal dining room. From the moment your visitors enter into the large foyer, accented by beautiful woodwork and 8 foot doors throughout. Just off the entry area is a beautiful sitting room with double glass French doors and 2 bedrooms. In the kitchen you will find a large pantry with outlets to power all your small appliances to keep your kitchen counters free of clutter. The laundry room has a counter and cabinets to handle all of your wash needs. From the laundry you will find a secret door that leads to a flex space currently occupied by the indoor LED lighted exercise and swim spa with dual river jets and massage chairs - your oasis for rest and relaxation. Back in a private wing you will find a spacious owners suite with a sitting area, walk-in closet, 2 separate well appointed bathrooms, including a garden tub and glass shower and each with their own linen closets. The completely finished basement, with its own exterior entrance includes a full size kitchen with custom backsplash and stainless steel appliances, dining room, living room, playroom, and large video game room (can also be a bedroom). The basement is strategically lighted with plenty of recessed LED ceiling lights making it feel like daylight any time of day or night. In a separate part of the basement there is a bathroom, office and several other flexible rooms that can be used as you wish (currently being used as the owners preschool/daycare). The basement could also be used as a fully functional mother-in-law apartment. Additional Features Include: Chrome Roll-outs in all base cabinets, 8x8 shed, smart entry locks on both the front and basement doors, smart garage door opener, 2 furnaces and 2 air conditioning units (one for each floor). The exterior is beautifully styled with a large covered front porch for viewing picturesque sunsets in the evening. You will never have to cut grass or spend a drop on watering because the front and back yard are fully covered with the highest quality artificial grass with stone flower beds and median strip and concrete edging. There is plenty of parking in the 3 car garage complete with built-in work bench, storage cabinets and overhead storage; and outside the garage is plenty of extra concrete parking pads. Owner added one additional bedroom in the basement after the home was initially listed. Square footage figures are provided as a courtesy estimate only and were obtained from builder plans. Buyer is advised to obtain an independent measurement.
Let me assist you on purchasing a house and get a FREE home Inspection!
General Information
-
Price
$1,162,000
-
Days on Market
65
-
Area
Provo; Mamth; Springville
-
Total Bedrooms
5
-
Total Bathrooms
4
-
House Size
5308 Sq Ft
-
Neighborhood
-
Address
1348 N 3400 W Provo, UT 84601
-
HOA
YES
-
Lot Size
0.20
-
Price/sqft
218.91
-
Year Built
2021
-
MLS
1982218
-
Garage
3 car garage
-
Status
Active
-
City
-
Term Of Sale
Cash,Conventional,FHA,VA Loan
Inclusions
- Ceiling Fan
- Microwave
- Range
- Storage Shed(s)
- Water Softener: Own
- Window Coverings
- Video Door Bell(s)
- Smart Thermostat(s)
Interior Features
- Basement Apartment
- Bath: Master
- Bath: Sep. Tub/Shower
- Closet: Walk-In
- Den/Office
- Disposal
- French Doors
- Great Room
- Kitchen: Second
- Mother-in-Law Apt.
- Oven: Wall
- Range: Countertop
- Range: Gas
- Granite Countertops
- Video Door Bell(s)
- Smart Thermostat(s)
Exterior Features
- Basement Entrance
- Double Pane Windows
- Entry (Foyer)
- Sliding Glass Doors
- Walkout
Building and Construction
- Roof: Asphalt
- Exterior: Basement Entrance,Double Pane Windows,Entry (Foyer),Sliding Glass Doors,Walkout
- Construction: Stone,Stucco
- Foundation Basement: d d
Garage and Parking
- Garage Type: No
- Garage Spaces: 3
Heating and Cooling
- Air Condition: Central Air
- Heating: Forced Air,Gas: Central
HOA Dues Include
- Playground
Land Description
- Curb & Gutter
- Fenced: Full
- Sidewalks
- Terrain
- Flat
- View: Mountain

LOVE THIS HOME?

Schedule a showing or ask a question.
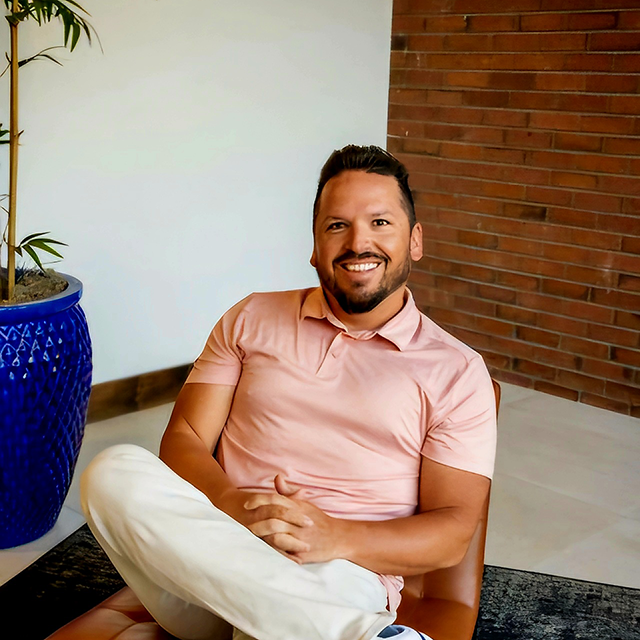
Lance and Jennnifer
Goddard
801-410-7917
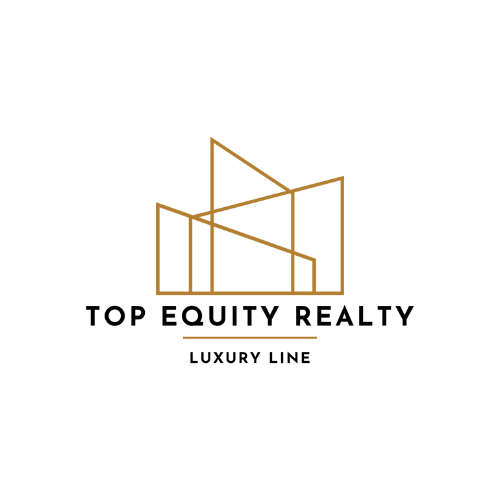

Lance and Jennnifer
Goddard
801-410-7917

Other Property Info
- Area: Provo; Mamth; Springville
- Zoning: Single-Family
- State: UT
- County: Utah
- This listing is courtesy of: David HarmanCentury 21 Harman Realty. 801-224-2010.
Utilities
Natural Gas Connected
Electricity Connected
Sewer Connected
Sewer: Public
Water Connected
Schools
- Highschool: Provo
- Jr High: Dixon
- Intermediate: Dixon
- Elementary: Lakeview
This data is updated on an hourly basis. Some properties which appear for sale on
this
website
may subsequently have sold and may no longer be available. If you need more information on this property
please email info@blgrealestate.com with the MLS number 1982218.
PUBLISHER'S NOTICE: All real estate advertised herein is subject to the Federal Fair
Housing Act
and Utah Fair Housing Act,
which Acts make it illegal to make or publish any advertisement that indicates any
preference,
limitation, or discrimination based on race,
color, religion, sex, handicap, family status, or national origin.

