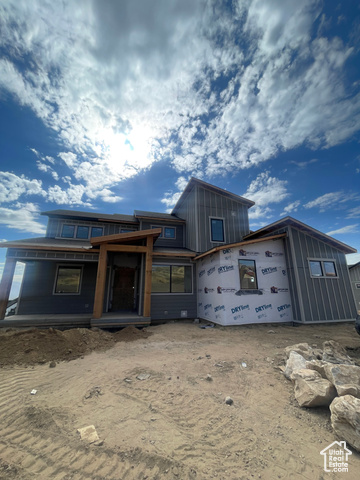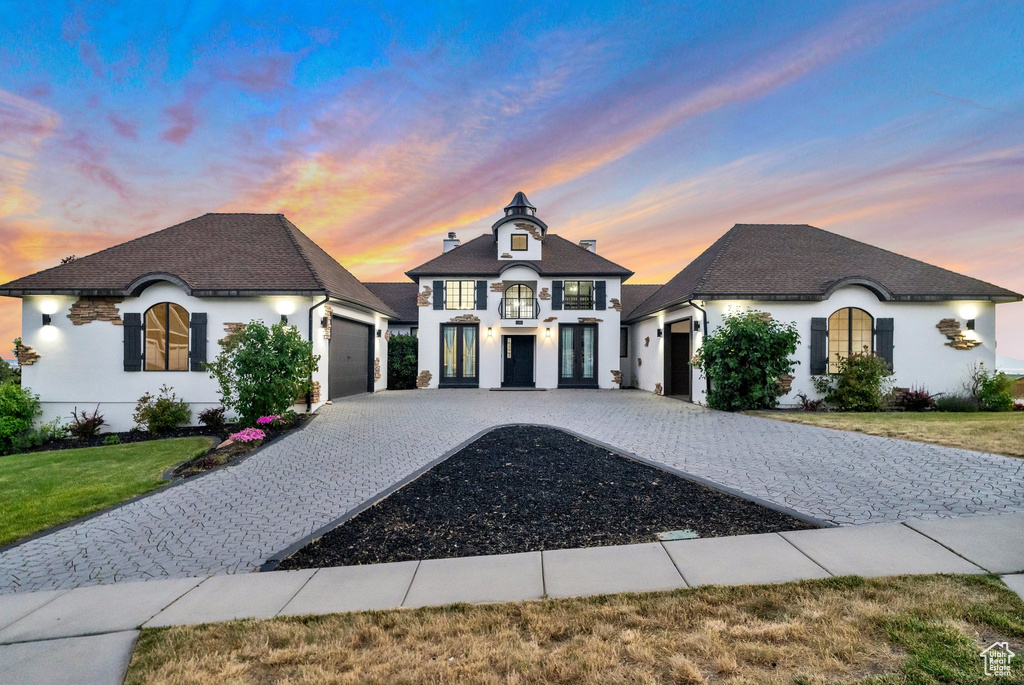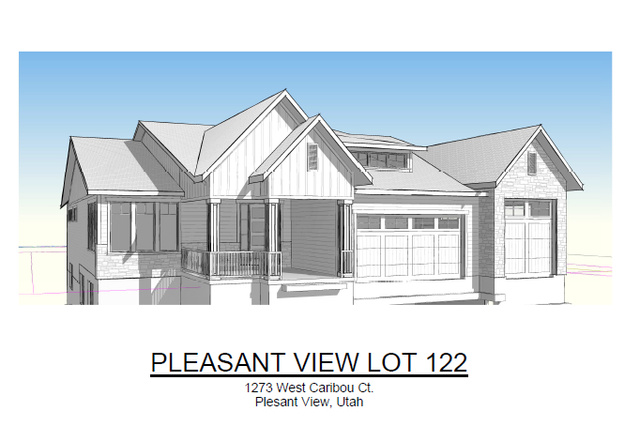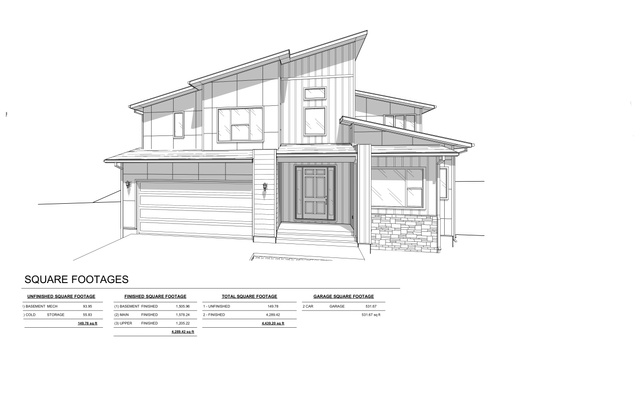
PROPERTY DETAILS
The home for sale at 1189 W FALLOW WAY Pleasant View, UT 84414 has been listed at $1,124,999 and has been on the market for 162 days.
Welcome to your New Modern French Villa Millionaire home! Tucked in the cozy neighborhood of Deer Crest. You will enjoy the luxury Million dollar views and peace and quiet. HOA free neighborhood. Enjoy the large gym, castle play room , theatre room and extended game room. This property backs to nearly 1 acre. Private deck off the master/large deck off the kitchen, perfect for grilling. There is also a hidden bonfire area near the private city owned fence. Backed up to city property on 2 sides. You have to see the beauty of this home to believe it. Grand vaulted master suite. private view deck, separate his/hers bath. Each w/separate vanities, WIC. One bath has lg separate walk in shower & one has a deep soak separate tub. Kitchen lg chunky island bar, granite ctrs, jen air commercial kitchen plus. Daylight walk out basement opens to a great w/3 beds, 2 baths & office, theater rm, exercise rm, game rm, & built in playhouse castle. Three car grg and drive thru carport.
Let me assist you on purchasing a house and get a FREE home Inspection!
General Information
-
Price
$1,124,999
-
Days on Market
162
-
Area
Ogdn; FarrW; Hrsvl; Pln Cty.
-
Total Bedrooms
7
-
Total Bathrooms
5
-
House Size
6056 Sq Ft
-
Neighborhood
-
Address
1189 W FALLOW WAY Pleasant View, UT 84414
-
HOA
NO
-
Lot Size
0.80
-
Price/sqft
185.77
-
Year Built
2008
-
MLS
2004424
-
Garage
3 car garage
-
Status
Active
-
City
-
Term Of Sale
Cash,Conventional,Seller Finance
Inclusions
- See Remarks
- Ceiling Fan
- Microwave
- Range
Interior Features
- Bath: Master
- Bath: Sep. Tub/Shower
- Closet: Walk-In
- Den/Office
- Disposal
- French Doors
- Gas Log
- Great Room
- Jetted Tub
- Kitchen: Second
- Kitchen: Updated
- Mother-in-Law Apt.
- Oven: Gas
- Oven: Wall
- Range: Countertop
- Range: Gas
- Granite Countertops
- Theater Room
Exterior Features
- Balcony
- Basement Entrance
- Double Pane Windows
- Entry (Foyer)
- Skylights
- Walkout
Building and Construction
- Roof: Asphalt
- Exterior: Balcony,Basement Entrance,Double Pane Windows,Entry (Foyer),Skylights,Walkout
- Construction: Stucco
- Foundation Basement: d d
Garage and Parking
- Garage Type: Attached
- Garage Spaces: 3
- Carport: 1
Heating and Cooling
- Air Condition: Central Air
- Heating: Forced Air,Gas: Central
Land Description
- Curb & Gutter
- Secluded Yard
- Sidewalks
- Terrain
- Flat
- Terrain: Grad Slope
- View: Lake
- View: Mountain
- View: Valley
- Private
Price History
Oct 02, 2024
$1,124,999
Price increased:
$25,999
$185.77/sqft
Sep 30, 2024
$1,099,000
Price decreased:
-$26,000
$181.47/sqft
Aug 07, 2024
$1,125,000
Price decreased:
-$24,000
$185.77/sqft
Jun 11, 2024
$1,149,000
Just Listed
$189.73/sqft

LOVE THIS HOME?

Schedule a showing or ask a question.

Kristopher
Larson
801-410-7917

Schools
- Highschool: Weber
- Jr High: Orion
- Intermediate: Orion
- Elementary: Lomond View

This area is Car-Dependent - very few (if any) errands can be accomplished on foot. Minimal public transit is available in the area. This area is Somewhat Bikeable - it's convenient to use a bike for a few trips.
Other Property Info
- Area: Ogdn; FarrW; Hrsvl; Pln Cty.
- Zoning: Single-Family
- State: UT
- County: Weber
- This listing is courtesy of: Lois L KunzReal Estate Exchange, Inc.. 801-394-3813.
Utilities
Natural Gas Connected
Electricity Connected
Sewer Connected
Sewer: Public
Water Connected
This data is updated on an hourly basis. Some properties which appear for sale on
this
website
may subsequently have sold and may no longer be available. If you need more information on this property
please email kris@bestutahrealestate.com with the MLS number 2004424.
PUBLISHER'S NOTICE: All real estate advertised herein is subject to the Federal Fair
Housing Act
and Utah Fair Housing Act,
which Acts make it illegal to make or publish any advertisement that indicates any
preference,
limitation, or discrimination based on race,
color, religion, sex, handicap, family status, or national origin.





































































