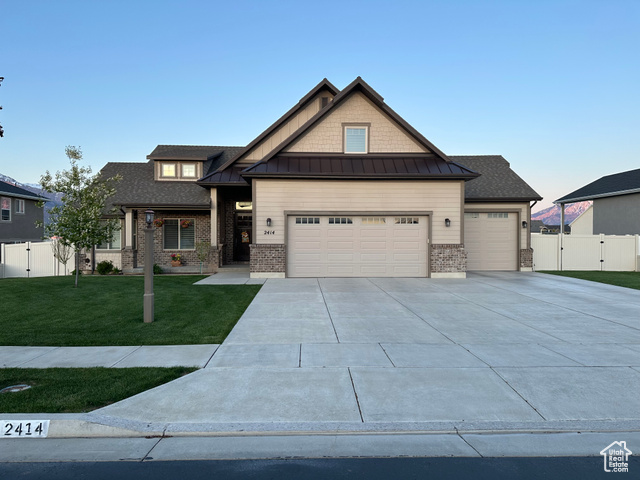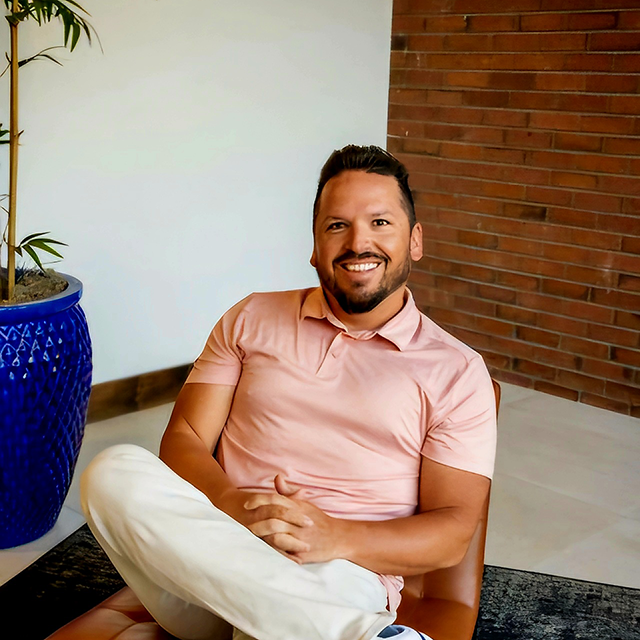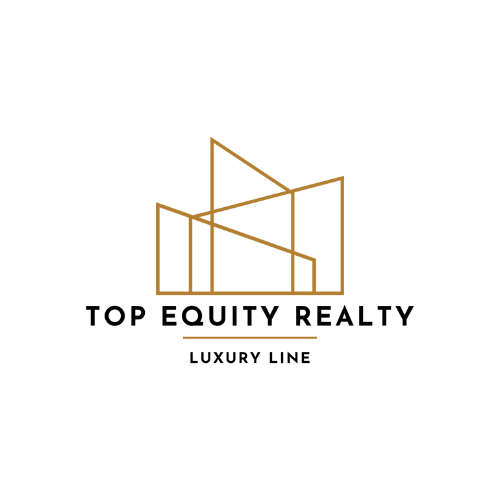
PROPERTY DETAILS
The home for sale at 2412 N 4100 W Plain City, UT 84404 has been listed at $750,000 and has been on the market for 15 days.
Better than new! This custom designed, custom-built, west-facing rambler home has all the upgrades and features. The kitchen is a chef?s paradise! It includes an extra-large built in sub-zero-type fridge and freezer, large hidden walk-in pantry, beautiful custom cabinetry with pull out drawers, gorgeous granite countertops and back splash, double wall ovens, gas cooktop with attractive hood vent, and top it off with a classic white porcelain farm sink! The en suite features an oversized bedroom with trey ceiling and bay window. The bathroom has a custom built, large walk-in shower, with four shower heads, and a large bench that accommodates two people. The master bath also has an oversized vanity with two sinks and bonus make-up counter. Custom cabinets, granite, and beautiful tile (in all bathrooms in the home). Bonus?electric, warm water bidet and dryer. The master walk-in closet is spacious! Main entryway to the home welcomes you with a tall tray ceiling. Large, light/bright open living areas upstairs and down for comfortable gathering. Natural light pours into the house through plantation shutters. Walkout mother-in-law with full kitchen in the basement and 3 large bedrooms. Downstairs large great room is set-up with a projector, huge drop-down screen, and black-out curtains (all included). Watch a movie the first night you move in. Entire home is smart-wired for current and future technology needs. Washer and dryer hookups on each level. Enjoy the immaculate, fully fenced, lushly green, easy-care yard. Cement curbing and mow strip around entire home and fence line means that on Saturday, just mow and trim grass and you?ll be sipping lemonade on the large covered deck in no time. Deck areas include ceiling fan, gas line for BBQ, walk out basement patio, and bonus patio with built-in gas fire pit. Home also includes custom outside lighting and a solid adjustable basketball hoop. The oversized four car garage can accommodate a small motorhome in bays 3 & 4. Or use bay 4 for storage and tool bench (both included). This home is situated across the street from the main city park with playground, lighted walking trails, sports fields, and rodeo grounds. Imagine on the Fourth of July sitting in your front yard, for the best private seating to the city firework show. No need to claim your spot, or fight the crowds. Everyone you know will want to spend the 4th at your house. We told you this home is better than new. It is sure to exceed your expectations! Call for an appointment today to view this wonderful home!
Let me assist you on purchasing a house and get a FREE home Inspection!
General Information
-
Price
$750,000
-
Days on Market
15
-
Area
Ogdn; FarrW; Hrsvl; Pln Cty.
-
Total Bedrooms
5
-
Total Bathrooms
3
-
House Size
3484 Sq Ft
-
Neighborhood
-
Address
2412 N 4100 W Plain City, UT 84404
-
HOA
NO
-
Lot Size
0.42
-
Price/sqft
215.27
-
Year Built
2017
-
MLS
1996535
-
Garage
4 car garage
-
Status
Under Contract
-
City
-
Term Of Sale
Cash,Conventional,FHA,VA Loan
Inclusions
- Basketball Standard
- Ceiling Fan
- Fireplace Insert
- Microwave
- Range
- Refrigerator
- Water Softener: Own
- Projector
- Smart Thermostat(s)
Interior Features
- See Remarks
- Bath: Master
- Closet: Walk-In
- Disposal
- French Doors
- Gas Log
- Great Room
- Kitchen: Second
- Kitchen: Updated
- Oven: Double
- Oven: Wall
- Range: Countertop
- Range: Gas
- Vaulted Ceilings
- Granite Countertops
- Smart Thermostat(s)
Exterior Features
- Basement Entrance
- Bay Box Windows
- Deck; Covered
- Double Pane Windows
- Entry (Foyer)
- Lighting
- Walkout
- Patio: Open
Building and Construction
- Roof: Asphalt
- Exterior: Basement Entrance,Bay Box Windows,Deck; Covered,Double Pane Windows,Entry (Foyer),Lighting,Walkout,Patio: Open
- Construction: Brick,Stucco
- Foundation Basement: d d
Garage and Parking
- Garage Type: Attached
- Garage Spaces: 4
Heating and Cooling
- Air Condition: Central Air
- Heating: Forced Air,Gas: Central
Land Description
- Curb & Gutter
- Fenced: Full
- Road: Paved
- Sprinkler: Auto-Full
- Terrain
- Flat
- View: Mountain

LOVE THIS HOME?

Schedule a showing or ask a question.

Lance
Goddard
801-410-7917


Lance
Goddard
801-410-7917

Other Property Info
- Area: Ogdn; FarrW; Hrsvl; Pln Cty.
- Zoning: Single-Family
- State: UT
- County: Weber
- This listing is courtesy of: Francie BraithwaitePinpoint Real Estate. 801-309-4008.
Utilities
Natural Gas Connected
Electricity Connected
Sewer Connected
Sewer: Public
Water Connected
Schools
- Highschool: Fremont
- Jr High: Wahlquist
- Intermediate: Wahlquist
- Elementary: Plain City
This data is updated on an hourly basis. Some properties which appear for sale on
this
website
may subsequently have sold and may no longer be available. If you need more information on this property
please email info@blgrealestate.com with the MLS number 1996535.
PUBLISHER'S NOTICE: All real estate advertised herein is subject to the Federal Fair
Housing Act
and Utah Fair Housing Act,
which Acts make it illegal to make or publish any advertisement that indicates any
preference,
limitation, or discrimination based on race,
color, religion, sex, handicap, family status, or national origin.






































