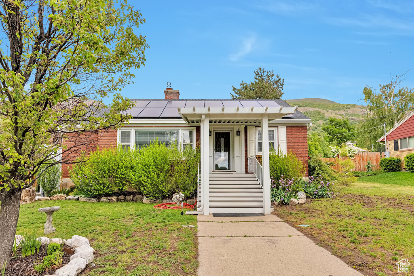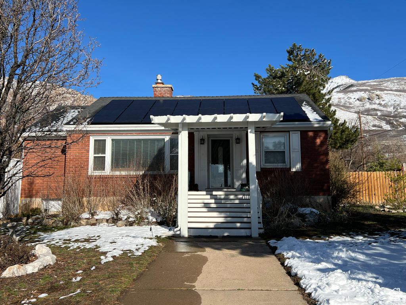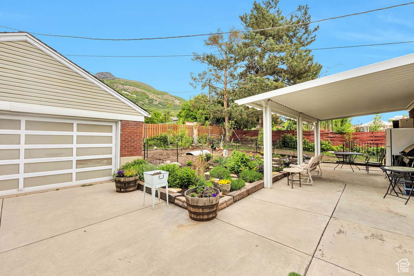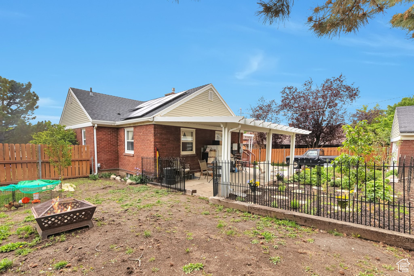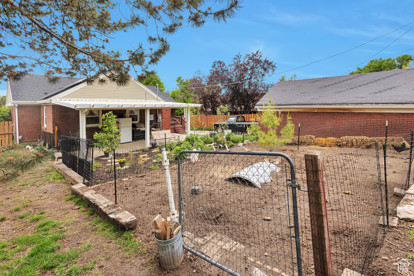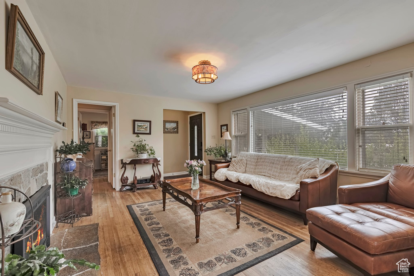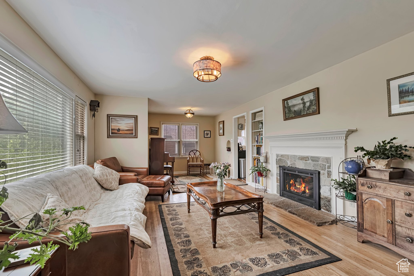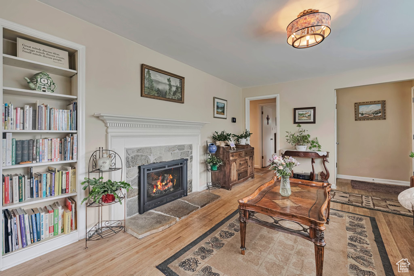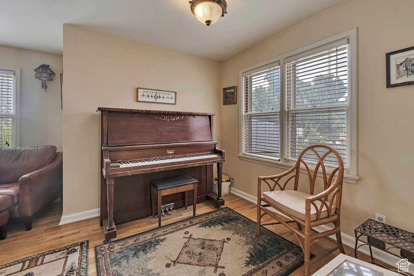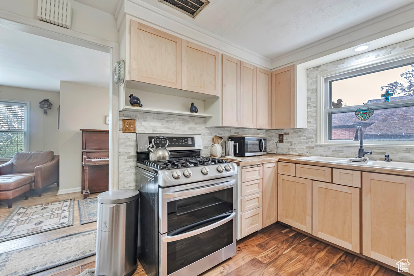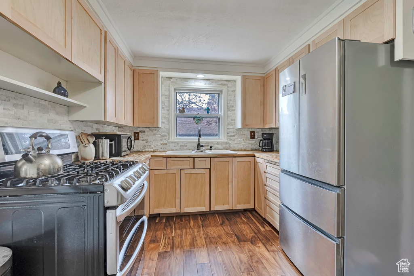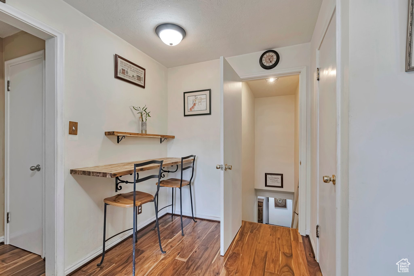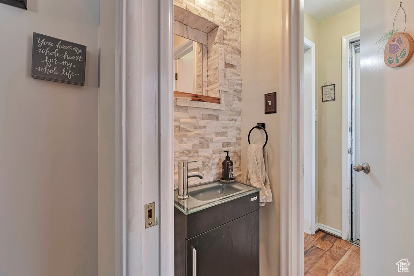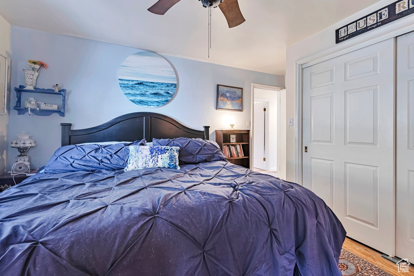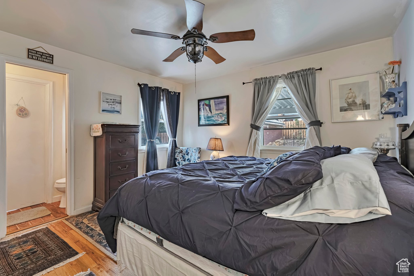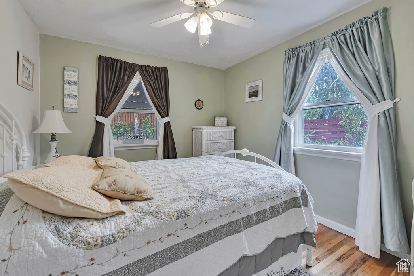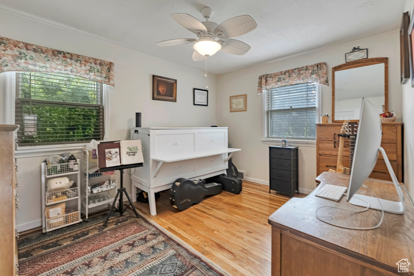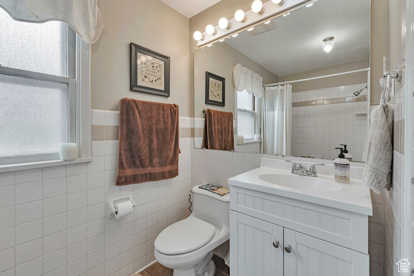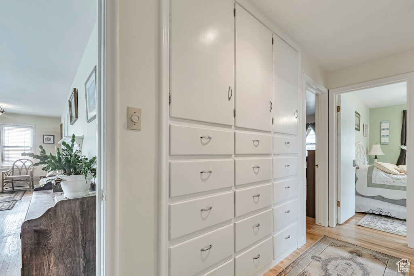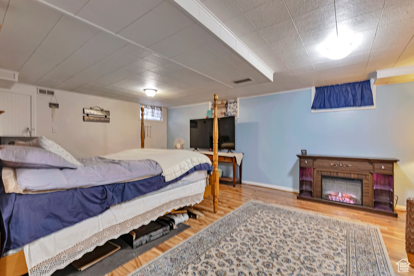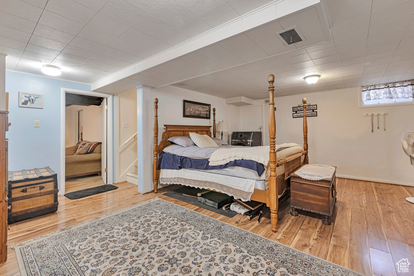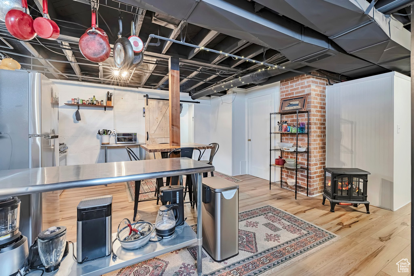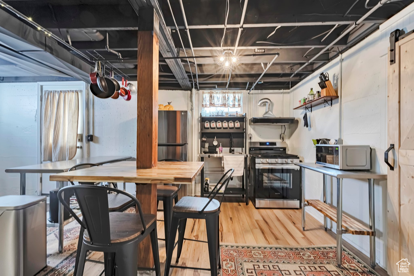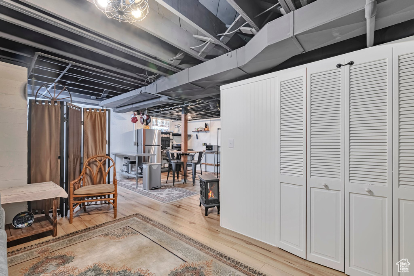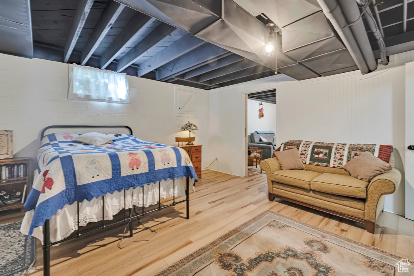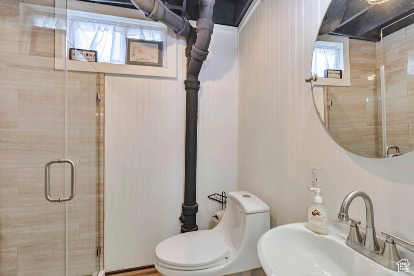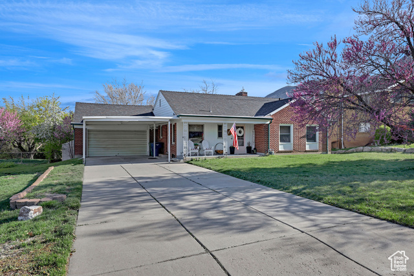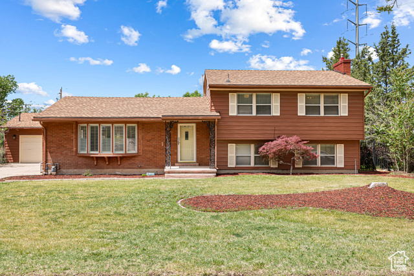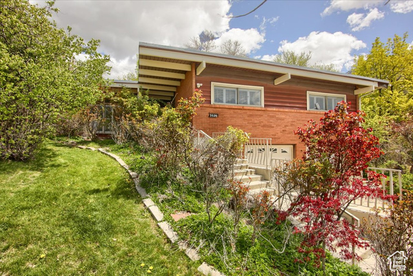
PROPERTY DETAILS
View Virtual Tour
About This Property
This home for sale at 3614 TAYLOR AVE Ogden, UT 84403 has been listed at $646,000 and has been on the market for 70 days.
Full Description
Property Highlights
- Nestled on a tranquil, secluded street, this remarkable home offers breathtaking mountain views.
- Inside, original hardwood flooring leads you through a cozy living room with a fireplace and an updated kitchen featuring brand new appliances.
- A classy ADU provides flexibility for guests or potential rental income, complete with a caf-style kitchen, living room, laundry closet, bathroom, and bedroom.
- Enjoy your secluded backyard oasis with fruit trees, a chicken coop, and a covered patio, perfect for outdoor gatherings.
Let me assist you on purchasing a house and get a FREE home Inspection!
General Information
-
Price
$646,000 4.0k
-
Days on Market
70
-
Area
Ogdn; W Hvn; Ter; Rvrdl
-
Total Bedrooms
4
-
Total Bathrooms
3
-
House Size
2492 Sq Ft
-
Address
3614 TAYLOR AVE Ogden, UT 84403
-
Listed By
Better Homes And Gardens Real Estate Momentum (Ogden)
-
HOA
NO
-
Lot Size
0.22
-
Price/sqft
259.23
-
Year Built
1952
-
MLS
2072124
-
Garage
2 car garage
-
Status
Active
-
City
-
Term Of Sale
Cash,Conventional,FHA
Inclusions
- Ceiling Fan
- Dryer
- Fireplace Insert
- Gas Grill/BBQ
- Microwave
- Range
- Range Hood
- Refrigerator
- Washer
- Window Coverings
Interior Features
- Alarm: Fire
- Basement Apartment
- Closet: Walk-In
- Disposal
- Gas Log
- Kitchen: Updated
- Oven: Double
- Oven: Gas
- Range: Gas
- Range/Oven: Built-In
Exterior Features
- Awning(s)
- Basement Entrance
- Deck; Covered
- Double Pane Windows
- Entry (Foyer)
- Secured Parking
Building and Construction
- Roof: Asphalt
- Exterior: Awning(s),Basement Entrance,Deck; Covered,Double Pane Windows,Entry (Foyer),Secured Parking
- Construction: Asphalt,Brick
- Foundation Basement: d d
Garage and Parking
- Garage Type: No
- Garage Spaces: 2
Heating and Cooling
- Air Condition: Central Air
- Heating: Gas: Stove,Heat Pump,Active Solar
Land Description
- Fenced: Full
- Secluded Yard
- Sprinkler: Manual-Full
- Terrain
- Flat
- View: Mountain
Price History
May 10, 2025
$646,000
Price decreased:
-$4,000
$259.23/sqft
Mar 22, 2025
$650,000
Just Listed
$260.83/sqft

LOVE THIS HOME?

Schedule a showing with a buyers agent

Kristopher
Larson
801-410-7917

Other Property Info
- Area: Ogdn; W Hvn; Ter; Rvrdl
- Zoning: Multi-Family
- State: UT
- County: Weber
- This listing is courtesy of:: Sarah DellaCerra Better Homes and Gardens Real Estate Momentum (Ogden).
801-725-4773.
Utilities
Natural Gas Connected
Electricity Connected
Sewer Connected
Water Connected
This data is updated on an hourly basis. Some properties which appear for sale on
this
website
may subsequently have sold and may no longer be available. If you need more information on this property
please email kris@bestutahrealestate.com with the MLS number 2072124.
PUBLISHER'S NOTICE: All real estate advertised herein is subject to the Federal Fair
Housing Act
and Utah Fair Housing Act,
which Acts make it illegal to make or publish any advertisement that indicates any
preference,
limitation, or discrimination based on race,
color, religion, sex, handicap, family status, or national origin.

