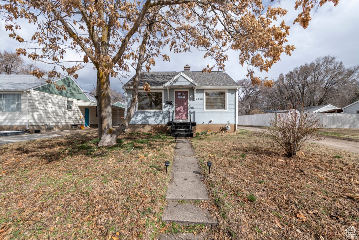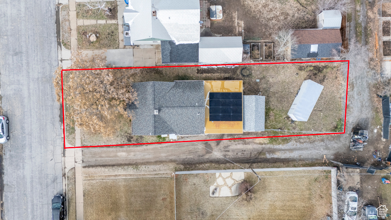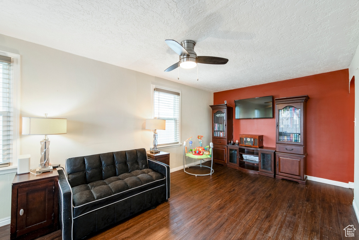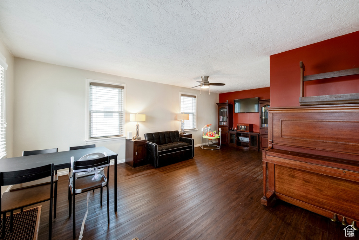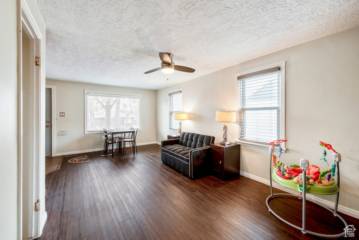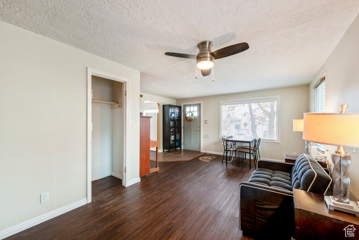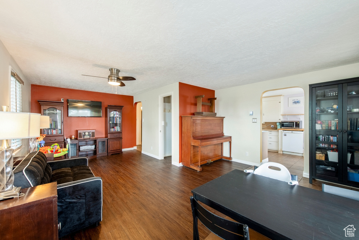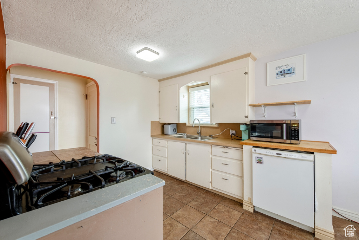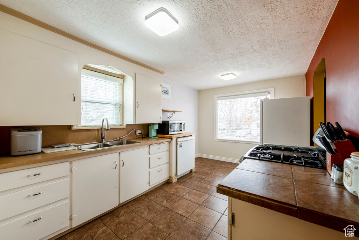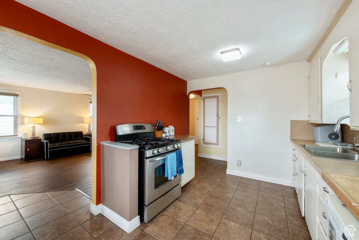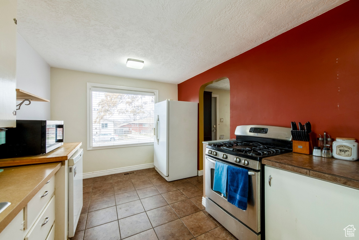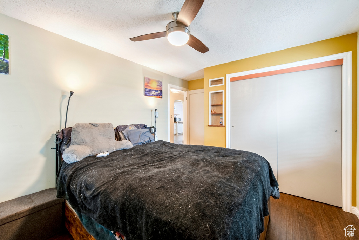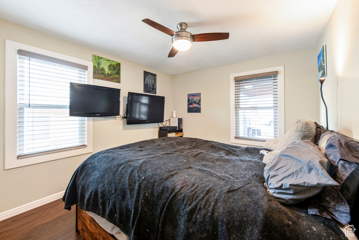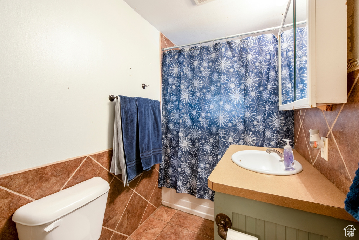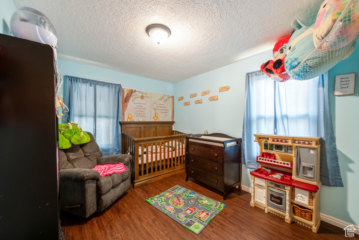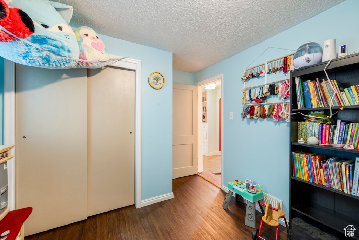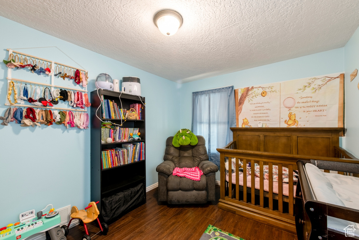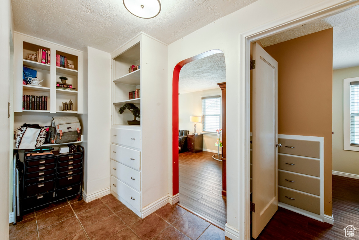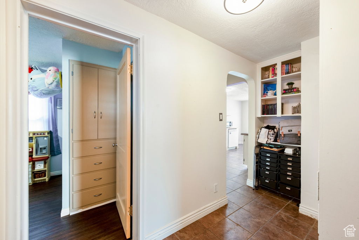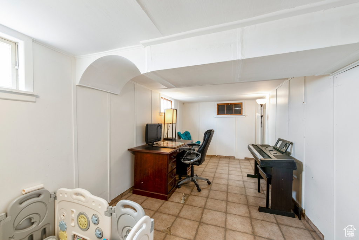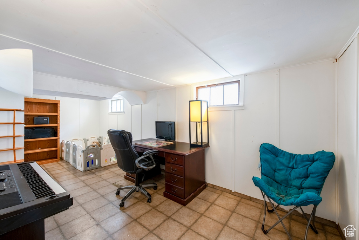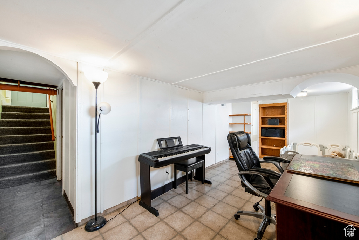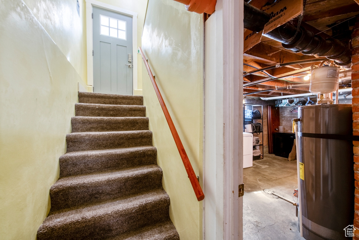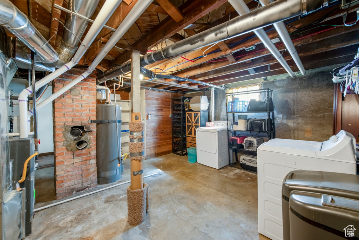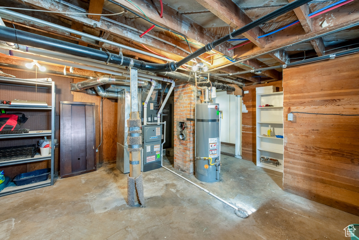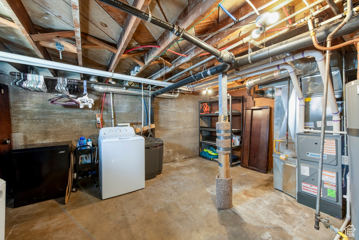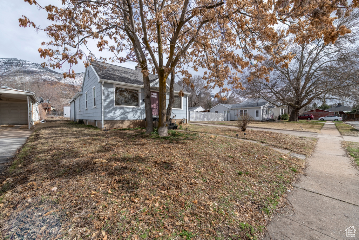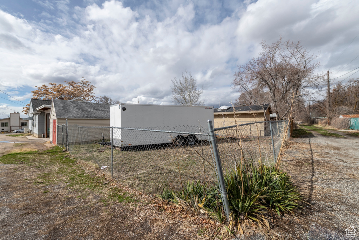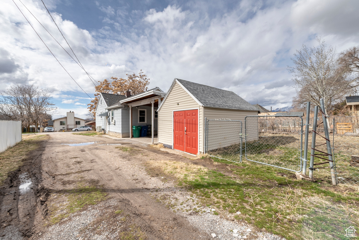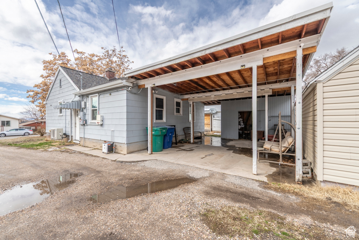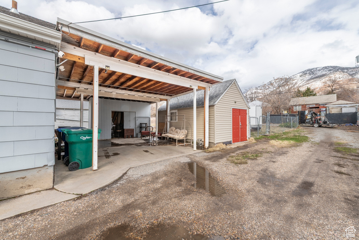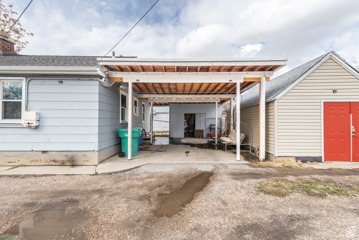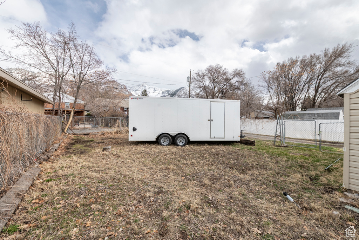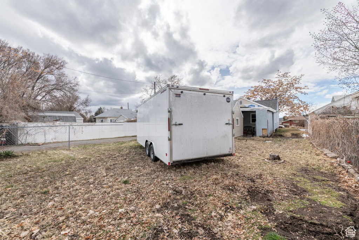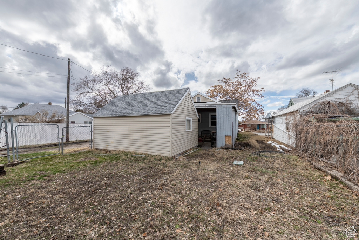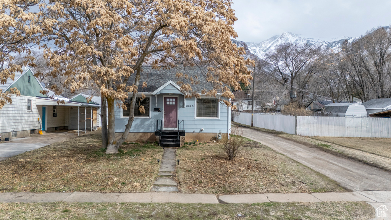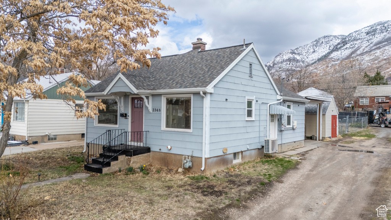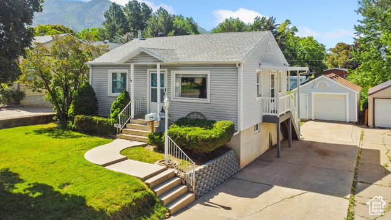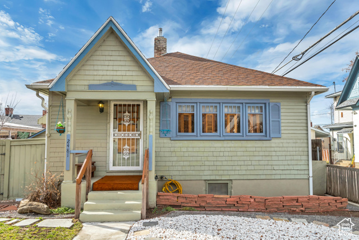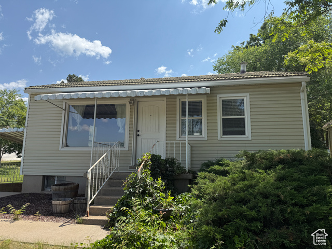
PROPERTY DETAILS
View Virtual Tour
About This Property
This home for sale at 2348 IOWA AVE Ogden, UT 84401 has been listed at $298,900 and has been on the market for 120 days.
Full Description
Property Highlights
- *Heres what to expect and next steps: Once the seller accepts your offer, it will be submitted to the lender for short sale review and approval.
- This home offers a new furnace, new air-conditioning unit, roof thats in good shape, newer windows, Updated Pack plumbing, updated electrical and new insulation.
- As you walk inside, youll be greeted with a large family room with modern laminate flooring, a ceiling fan and ample natural light making this Space ideal for hosting your family and friends.
- The kitchen is good sized and offers a gas range, tile floors, pantry, ample storage and a small semi formal dining space.
- Additionally, theres a detached shed that offers R13 Insulation and has a loft making it a great space to store your bikes or other items similar.
- Contact us today for your private showing.
Let me assist you on purchasing a house and get a FREE home Inspection!
General Information
-
Price
$298,900 13.1k
-
Days on Market
120
-
Area
Ogdn; W Hvn; Ter; Rvrdl
-
Total Bedrooms
3
-
Total Bathrooms
1
-
House Size
1482 Sq Ft
-
Neighborhood
-
Address
2348 IOWA AVE Ogden, UT 84401
-
Listed By
Century 21 Everest
-
HOA
NO
-
Lot Size
0.12
-
Price/sqft
201.69
-
Year Built
1940
-
MLS
2071385
-
Status
Active
-
City
-
Term Of Sale
Assumable,Cash,Conventional,FHA,VA Loan
Inclusions
- Refrigerator
Interior Features
- Disposal
- Floor Drains
- Range: Gas
Exterior Features
- Double Pane Windows
- Out Buildings
- Lighting
- Secured Building
Building and Construction
- Roof: Asphalt
- Exterior: Double Pane Windows,Out Buildings,Lighting,Secured Building
- Construction: Clapboard/Masonite
- Foundation Basement:
Garage and Parking
- Garage Type: No
- Garage Spaces: 0
- Carport: 1
Heating and Cooling
- Air Condition: Central Air
- Heating: Forced Air,Gas: Central
Land Description
- Cul-de-Sac
- Fenced: Full
- Sprinkler: Auto-Full
- Terrain
- Flat
- View: Mountain
Price History
Jul 08, 2025
$298,900
Price decreased:
-$13,100
$201.69/sqft
Jun 13, 2025
$312,000
Price increased:
$12,000
$210.53/sqft
May 29, 2025
$300,000
Price decreased:
-$15,000
$202.43/sqft
May 16, 2025
$315,000
Price decreased:
-$30,000
$212.55/sqft
May 06, 2025
$345,000
Price decreased:
-$20,000
$232.79/sqft
Apr 10, 2025
$365,000
Price decreased:
-$15,000
$246.29/sqft
Mar 19, 2025
$380,000
Just Listed
$256.41/sqft
Mortgage Calculator
Estimated Monthly Payment
Neighborhood Information
OGDEN CITY SURVEY
Ogden, UT
Located in the OGDEN CITY SURVEY neighborhood of Ogden
Nearby Schools
- Elementary: Polk
- High School: Mound Fort
- Jr High: Mound Fort
- High School: Ogden

This area is Car-Dependent - very few (if any) errands can be accomplished on foot. Some Transit available, with 5 nearby routes: 5 bus, 0 rail, 0 other. This area is Somewhat Bikeable - it's convenient to use a bike for a few trips.
Other Property Info
- Area: Ogdn; W Hvn; Ter; Rvrdl
- Zoning: Single-Family
- State: UT
- County: Weber
- This listing is courtesy of:: Justin Udy Century 21 Everest.
Utilities
Natural Gas Connected
Electricity Connected
Sewer Connected
Sewer: Public
Water Connected
Based on information from UtahRealEstate.com as of 2025-03-19 17:11:22. All data, including all measurements and calculations of area, is obtained from various sources and has not been, and will not be, verified by broker or the MLS. All information should be independently reviewed and verified for accuracy. Properties may or may not be listed by the office/agent presenting the information. IDX information is provided exclusively for consumers’ personal, non-commercial use, and may not be used for any purpose other than to identify prospective properties consumers may be interested in purchasing.
Housing Act and Utah Fair Housing Act, which Acts make it illegal to make or publish any advertisement that indicates any preference, limitation, or discrimination based on race, color, religion, sex, handicap, family status, or national origin.

