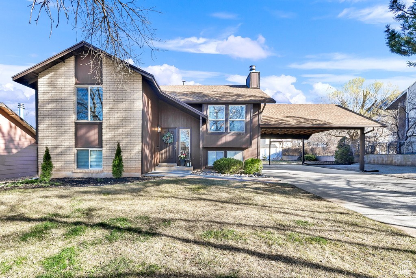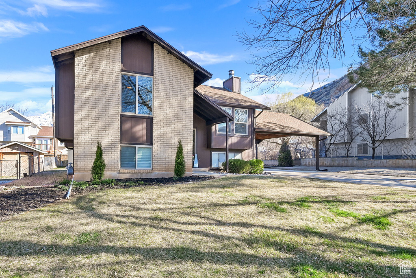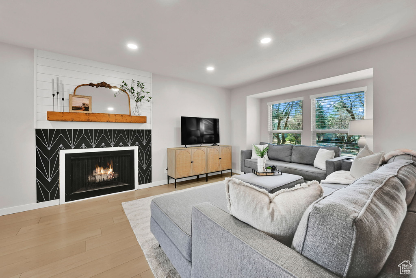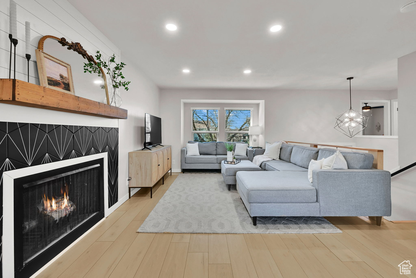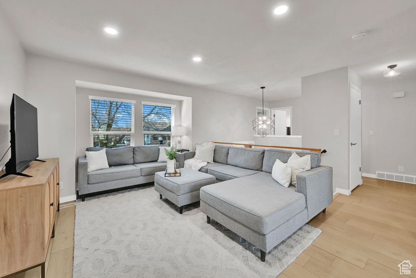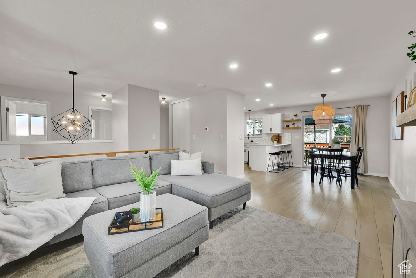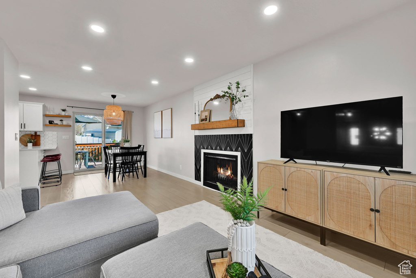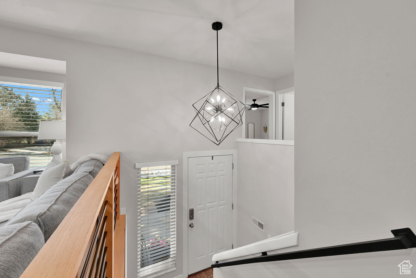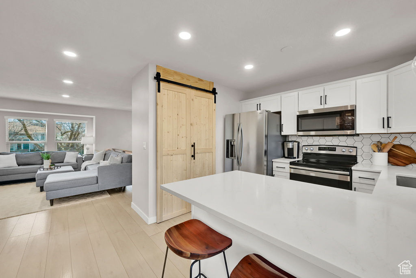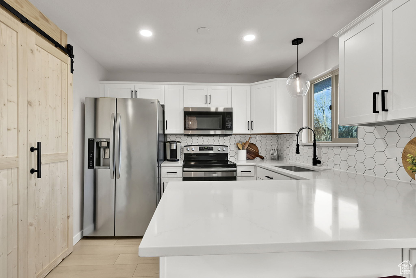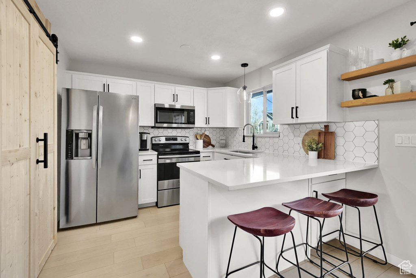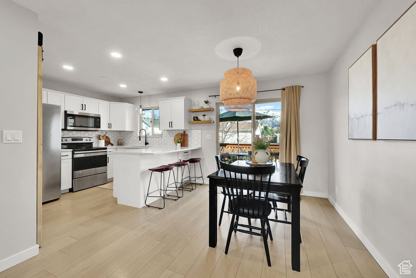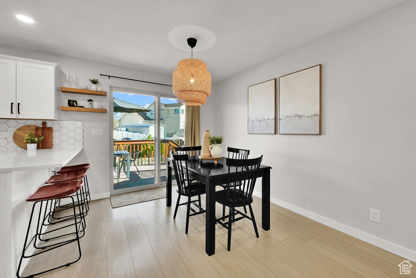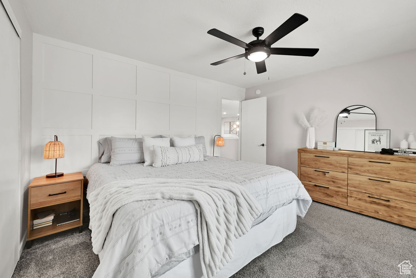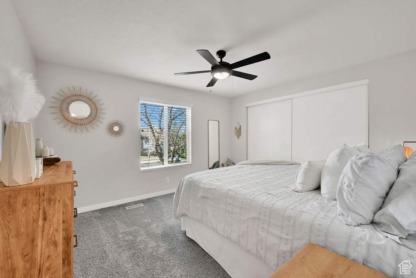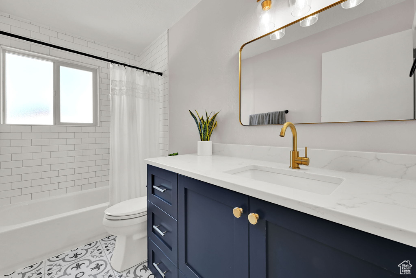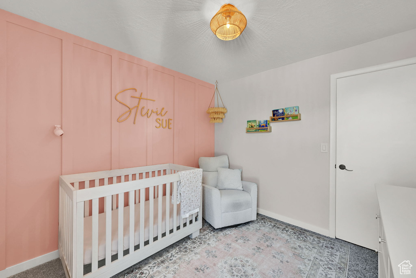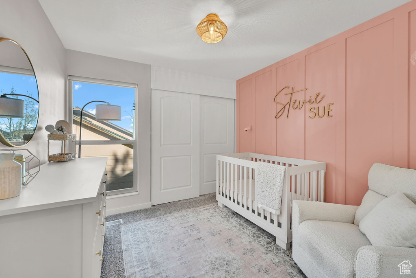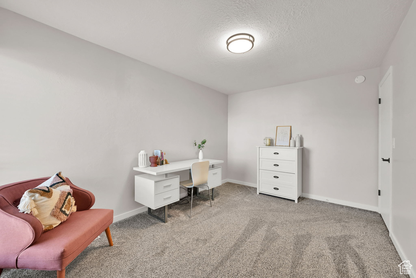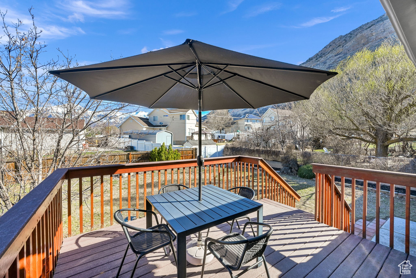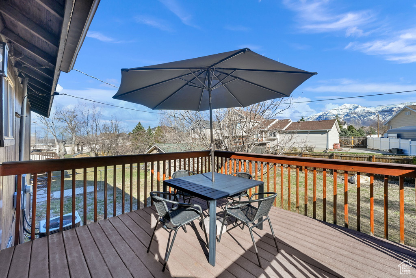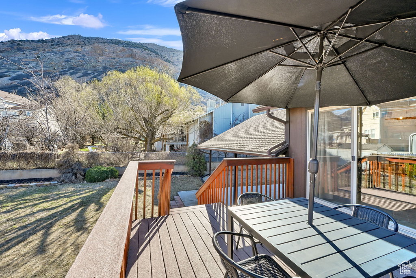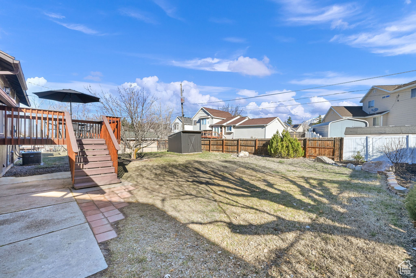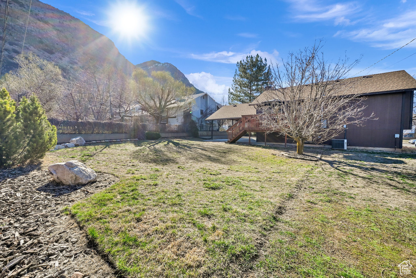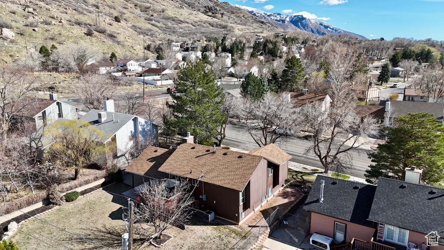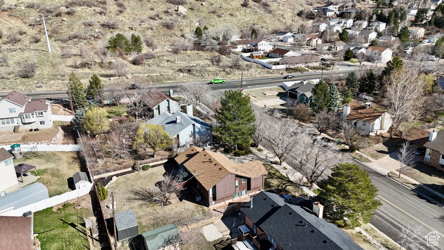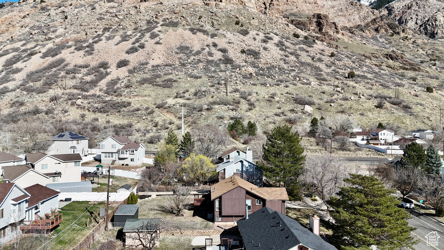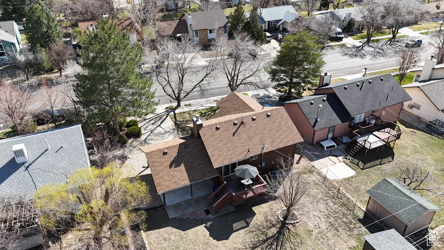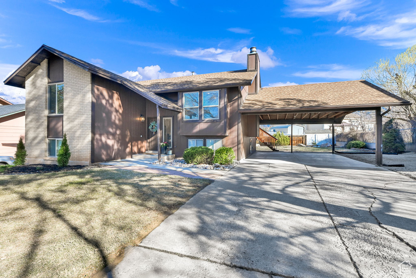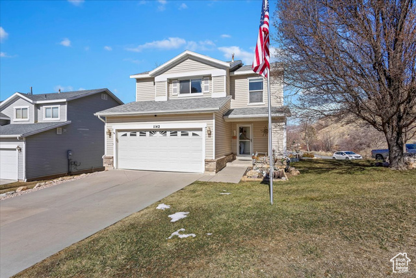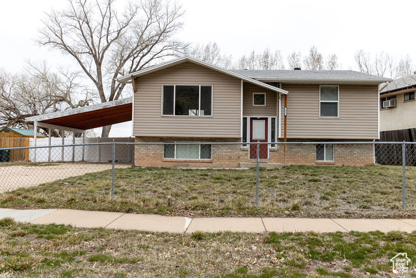
PROPERTY DETAILS
The home for sale at 1024 E 1100 N Ogden, UT 84404 has been listed at $464,900 and has been on the market for 20 days.
*OPEN HOUSE SAT 04/19 FROM 11-1* Beautifully Renovated Ogden East Bench Home! This stunning home has been completely updated with modern finishes and high-quality upgrades. Enjoy peace of mind with a newer water heater, HVAC system, electrical panel, and energy-efficient vinyl windows. Inside, fresh paint, plush carpet, and elegant LVP flooring create a bright and inviting atmosphere. The fully remodeled kitchen boasts new shaker-style cabinets, quartz countertops, stainless steel appliances, a stylish tile backsplash, and a charming custom pantry barn door. The renovated bathroom features stylish tile flooring and a subway tile shower surround, and a custom vanity with a quartz countertop. Custom wood-trim accent walls add character to the bedrooms, while all-new recessed lighting, plumbing & light fixtures throughout enhance the homes appeal. Step outside to take in breathtaking mountain views from your Trex deck, enjoy the spacious backyard, newly built shed and appreciate the freshly poured concrete under the carport all within walking distance of the best hiking and biking trails Northern Utah has to offer. With an unfinished basement stubbed for plumbing for an additional bathroom & 2 more bedrooms, this home is truly a must-see!
Let me assist you on purchasing a house and get a FREE home Inspection!
General Information
-
Price
$464,900 4.1k
-
Days on Market
20
-
Area
Ogdn; FarrW; Hrsvl; Pln Cty.
-
Total Bedrooms
3
-
Total Bathrooms
1
-
House Size
2570 Sq Ft
-
Neighborhood
-
Address
1024 E 1100 N Ogden, UT 84404
-
HOA
NO
-
Lot Size
0.20
-
Price/sqft
180.89
-
Year Built
1975
-
MLS
2072489
-
Status
Active
-
City
-
Term Of Sale
Cash,Conventional,FHA,VA Loan
Inclusions
- Ceiling Fan
- Range
- Range Hood
- Refrigerator
- Storage Shed(s)
- Window Coverings
Interior Features
- Disposal
- Kitchen: Updated
- Range/Oven: Free Stdng.
- Video Door Bell(s)
Exterior Features
- Double Pane Windows
- Sliding Glass Doors
Building and Construction
- Roof: Asphalt
- Exterior: Double Pane Windows,Sliding Glass Doors
- Construction: Brick,Composition,Other
- Foundation Basement: d d
Garage and Parking
- Garage Type: No
- Garage Spaces: 0
- Carport: 1
Heating and Cooling
- Air Condition: Central Air
- Heating: Forced Air,Gas: Central
Land Description
- Curb & Gutter
- Fenced: Part
- Road: Paved
- Sidewalks
- Terrain
- Flat
- View: Mountain
Price History
Apr 13, 2025
$464,900
Price decreased:
-$4,100
$180.89/sqft
Apr 02, 2025
$469,000
Price decreased:
-$6,000
$182.49/sqft
Mar 25, 2025
$475,000
Just Listed
$184.82/sqft

LOVE THIS HOME?

Schedule a showing or ask a question.

Kristopher
Larson
801-410-7917

Schools
- Highschool: Ben Lomond
- Jr High: Highland
- Intermediate: Highland
- Elementary: Lincoln

This area is Car-Dependent - very few (if any) errands can be accomplished on foot. Minimal public transit is available in the area. This area is Somewhat Bikeable - it's convenient to use a bike for a few trips.
Other Property Info
- Area: Ogdn; FarrW; Hrsvl; Pln Cty.
- Zoning: Single-Family
- State: UT
- County: Weber
- This listing is courtesy of: Rachelle TracyKW Success Keller Williams Realty.
Utilities
Natural Gas Connected
Electricity Connected
Sewer Connected
Water Connected
This data is updated on an hourly basis. Some properties which appear for sale on
this
website
may subsequently have sold and may no longer be available. If you need more information on this property
please email kris@bestutahrealestate.com with the MLS number 2072489.
PUBLISHER'S NOTICE: All real estate advertised herein is subject to the Federal Fair
Housing Act
and Utah Fair Housing Act,
which Acts make it illegal to make or publish any advertisement that indicates any
preference,
limitation, or discrimination based on race,
color, religion, sex, handicap, family status, or national origin.

