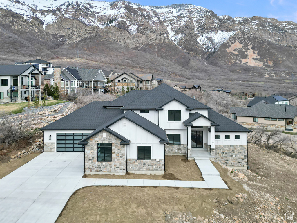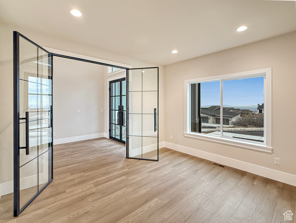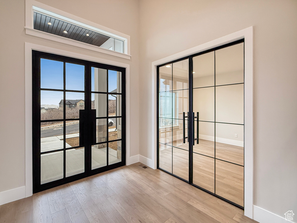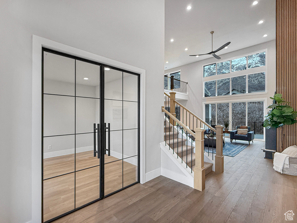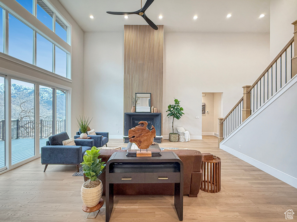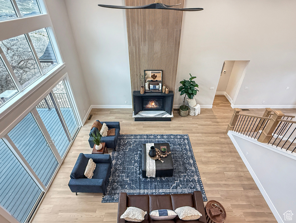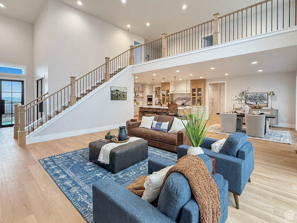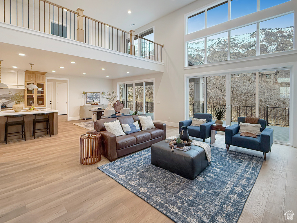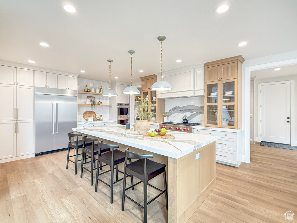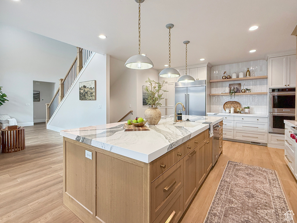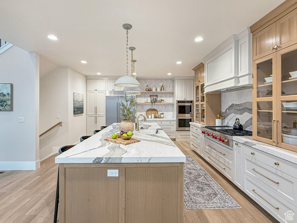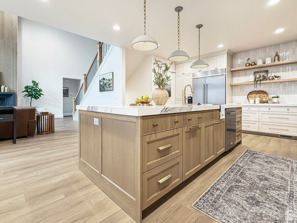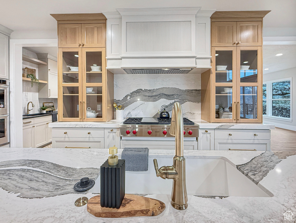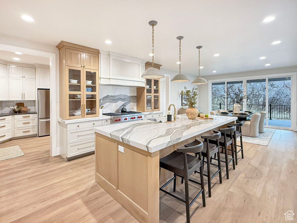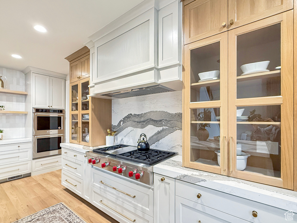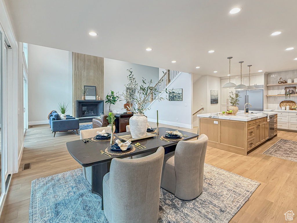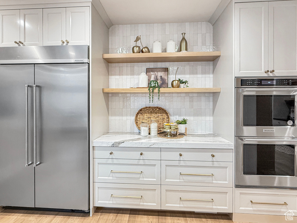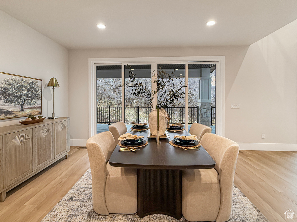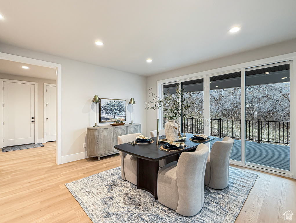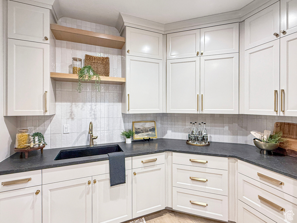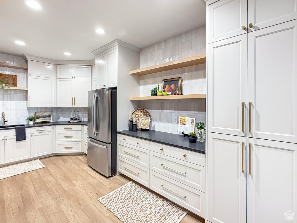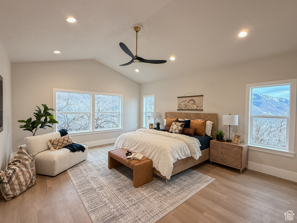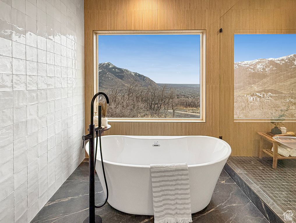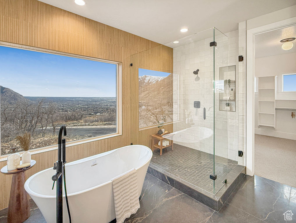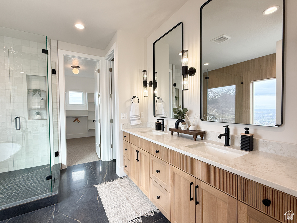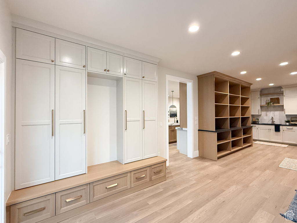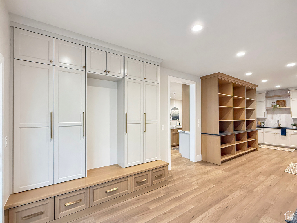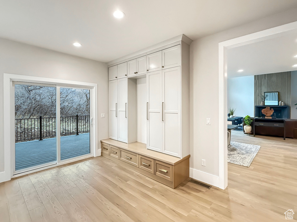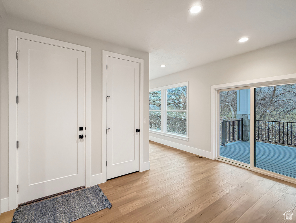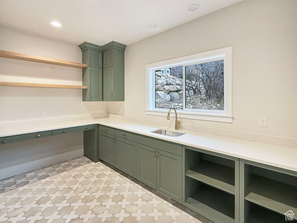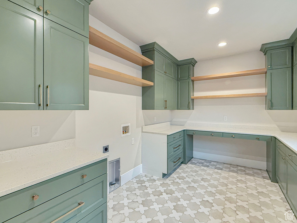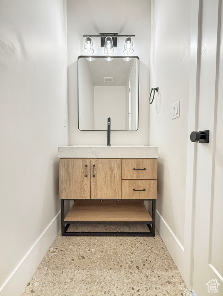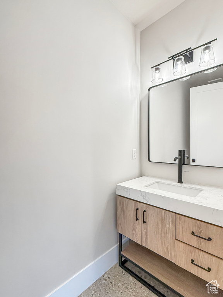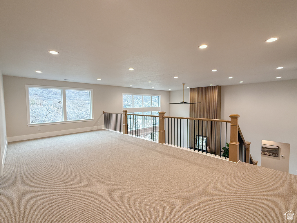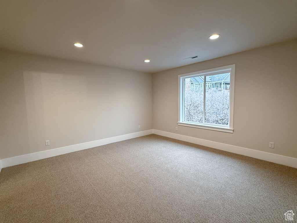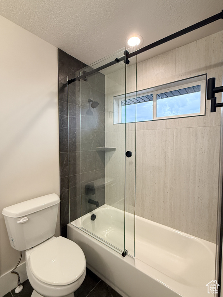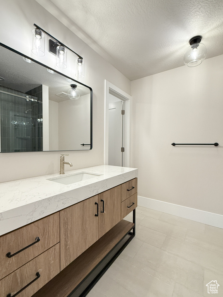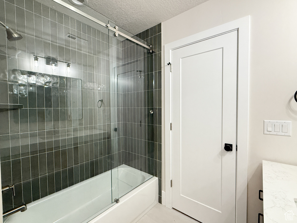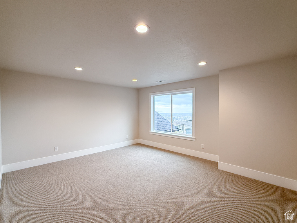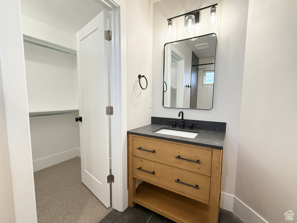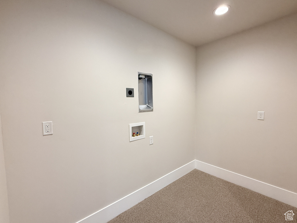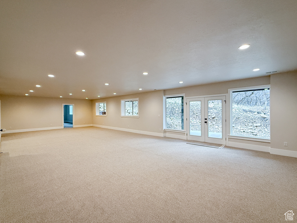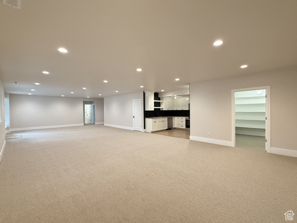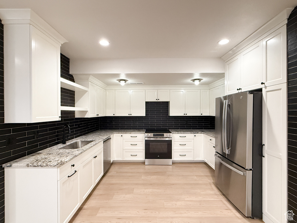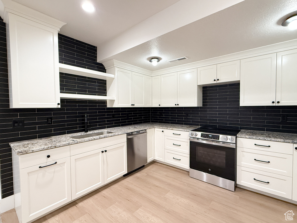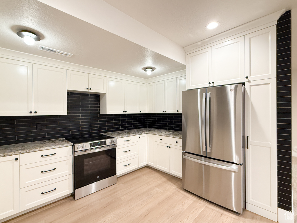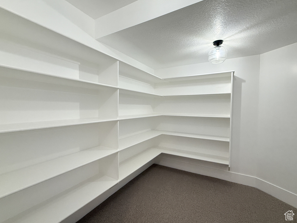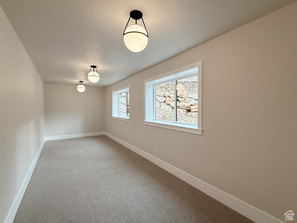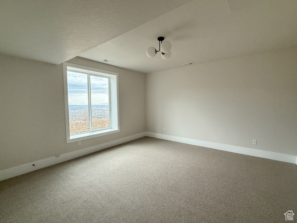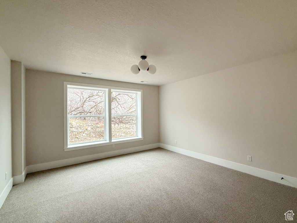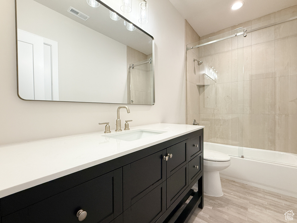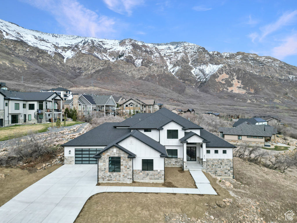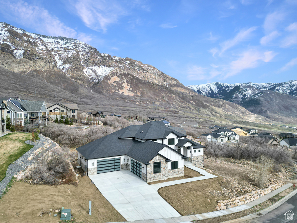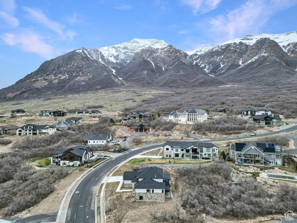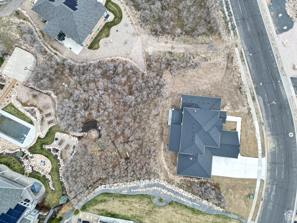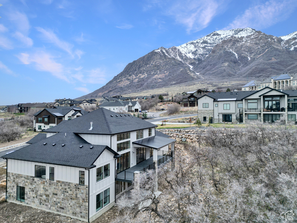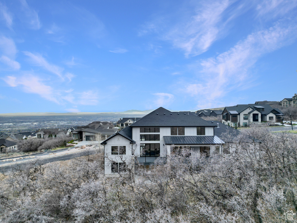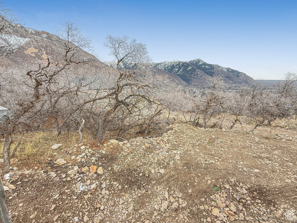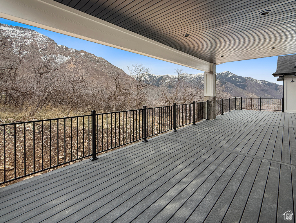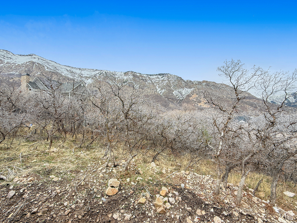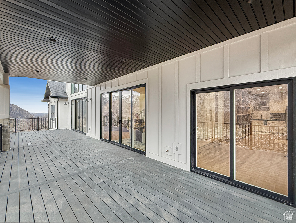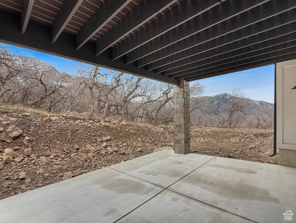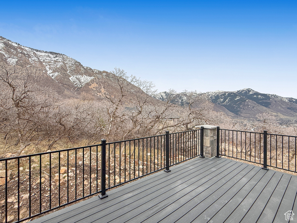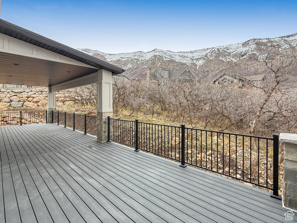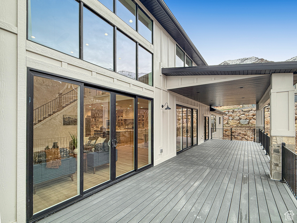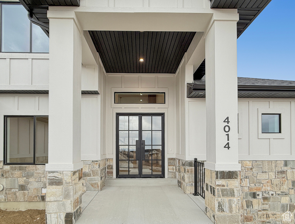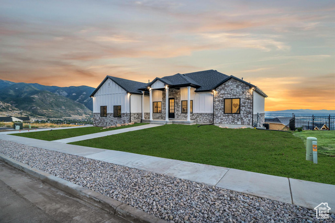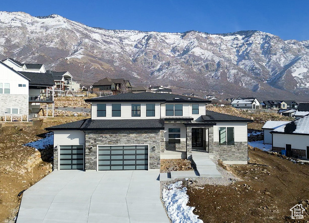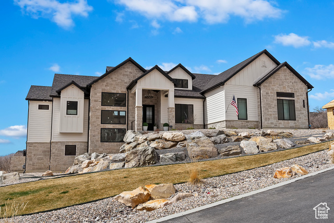
PROPERTY DETAILS
View Virtual Tour
The home for sale at 4014 N DILLON WAY North Ogden, UT 84414 has been listed at $1,637,000 and has been on the market for 13 days.
Welcome to your dream home, where modern design meets luxury and functionality. The centerpiece of this home is the gorgeous kitchen, which boasts quartz countertops, custom cabinetry and high-end appliances for a luxurious cooking experience. Wait until you see the expansive butlers pantry with ample storage space, a sink and additional refrigerator. Soaring ceilings in the family room and an open-concept layout create an airy ambiance, enhanced by large windows that flood the space with natural light. The primary suite, located on the main level, is a true retreat, featuring a soaking tub and shower, perfect for unwinding at the end of a long day. The main level also also has a flex room, large mudroom. half bathroom and the laundry room of your dreams. Upstairs is a large loft open to the family room below, two additional bedrooms with their own bathroom and walk-in closet and additional laundry hook-ups. Downstairs youll find a large family room, full kitchen, two bedrooms, one bathroom and plenty of storage. The oversized 4-car garage provides ample space for all your toys. Three sets of sliding glass doors take you out to the large partially covered deck where you can relax and soak in the gorgeous mountain views. Every detail in this home is meticulously crafted to blend luxury with functionality, ensuring you have the ultimate living experience.
Let me assist you on purchasing a house and get a FREE home Inspection!
General Information
-
Price
$1,637,000
-
Days on Market
13
-
Area
Ogdn; FarrW; Hrsvl; Pln Cty.
-
Total Bedrooms
5
-
Total Bathrooms
5
-
House Size
6409 Sq Ft
-
Neighborhood
-
Address
4014 N DILLON WAY North Ogden, UT 84414
-
HOA
YES
-
Lot Size
0.59
-
Price/sqft
255.42
-
Year Built
2023
-
MLS
2074203
-
Garage
4 car garage
-
Status
Active
-
City
-
Term Of Sale
Cash,Conventional
Inclusions
- Ceiling Fan
- Microwave
- Range
- Refrigerator
- Water Softener: Own
Interior Features
- Bath: Sep. Tub/Shower
- Closet: Walk-In
- Den/Office
- Disposal
- French Doors
- Gas Log
- Great Room
- Kitchen: Second
- Oven: Double
- Range: Gas
- Vaulted Ceilings
- Granite Countertops
Exterior Features
- Deck; Covered
- Double Pane Windows
- Entry (Foyer)
- Patio: Covered
- Walkout
Building and Construction
- Roof: Asphalt
- Exterior: Deck; Covered,Double Pane Windows,Entry (Foyer),Patio: Covered,Walkout
- Construction: Stone,Cement Siding
- Foundation Basement: d d
Garage and Parking
- Garage Type: Attached
- Garage Spaces: 4
Heating and Cooling
- Air Condition: Central Air
- Heating: Forced Air,Gas: Central
HOA Dues Include
- Hiking Trails
Land Description
- Curb & Gutter
- Road: Paved
- Sidewalks
- Terrain: Grad Slope
- View: Lake
- View: Mountain
Price History
Apr 01, 2025
$1,637,000
Just Listed
$255.42/sqft

LOVE THIS HOME?

Schedule a showing or ask a question.

Kristopher
Larson
801-410-7917

Schools
- Highschool: Weber
- Jr High: North Ogden
- Intermediate: North Ogden
- Elementary: Bates

This area is Car-Dependent - very few (if any) errands can be accomplished on foot. No nearby transit is available, with 0 nearby routes: 0 bus, 0 rail, 0 other. This area is Somewhat Bikeable - it's convenient to use a bike for a few trips.
Other Property Info
- Area: Ogdn; FarrW; Hrsvl; Pln Cty.
- Zoning: Single-Family
- State: UT
- County: Weber
- This listing is courtesy of: Lindee BessBesst Realty Group LLC. 801-782-4575.
Utilities
Natural Gas Connected
Electricity Connected
Sewer Connected
Sewer: Public
Water Connected
This data is updated on an hourly basis. Some properties which appear for sale on
this
website
may subsequently have sold and may no longer be available. If you need more information on this property
please email kris@bestutahrealestate.com with the MLS number 2074203.
PUBLISHER'S NOTICE: All real estate advertised herein is subject to the Federal Fair
Housing Act
and Utah Fair Housing Act,
which Acts make it illegal to make or publish any advertisement that indicates any
preference,
limitation, or discrimination based on race,
color, religion, sex, handicap, family status, or national origin.

