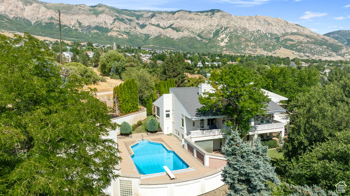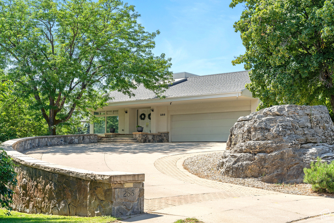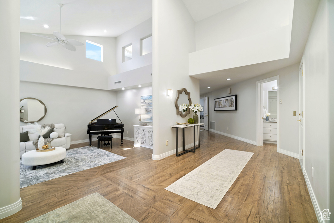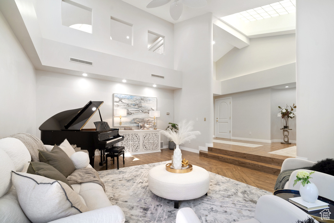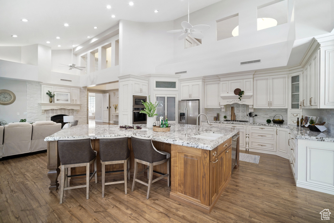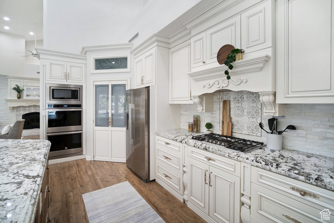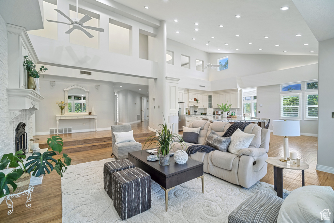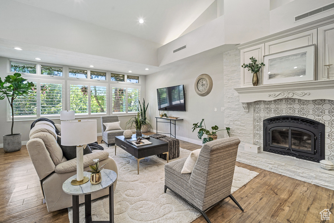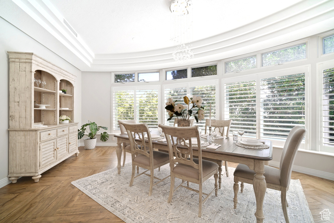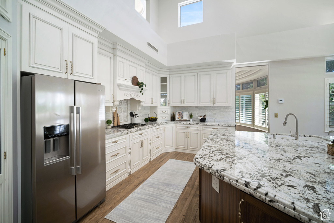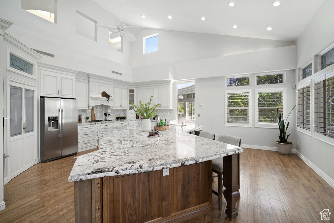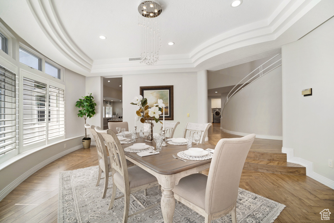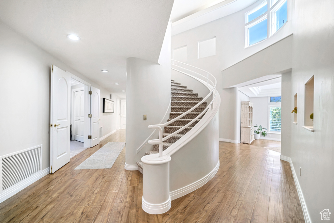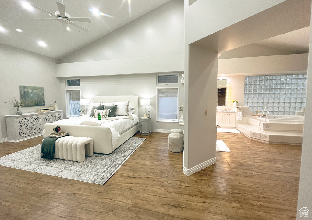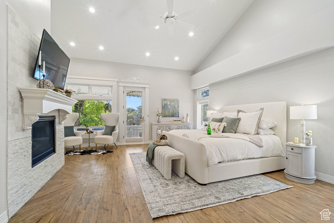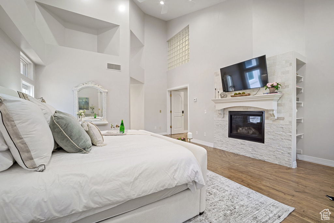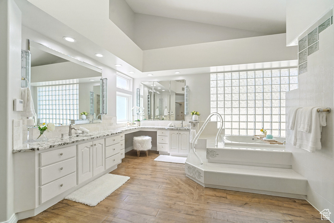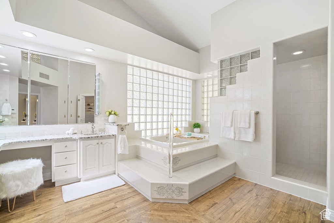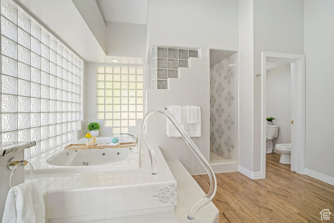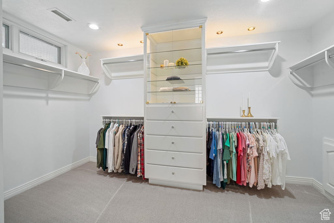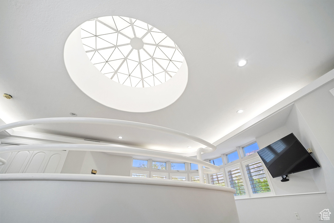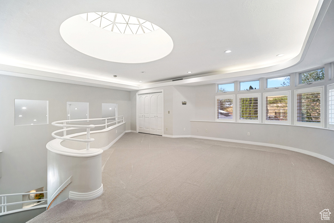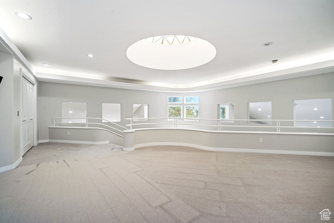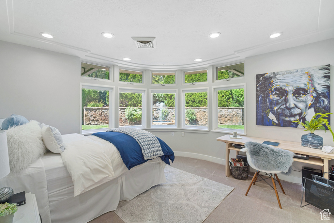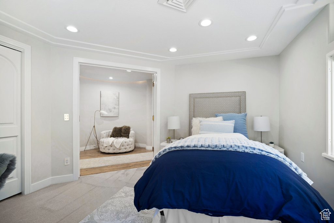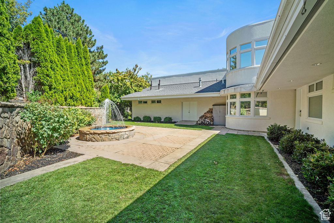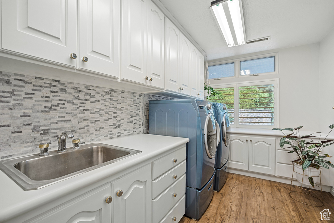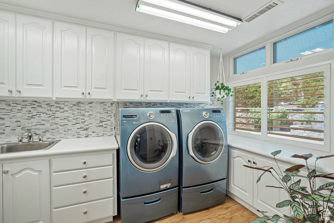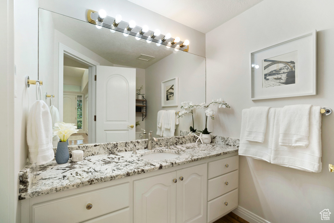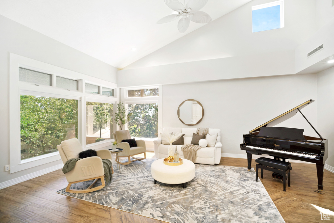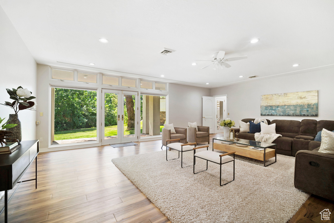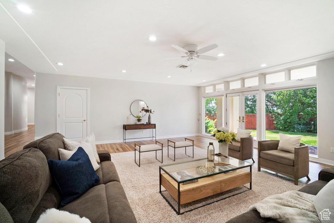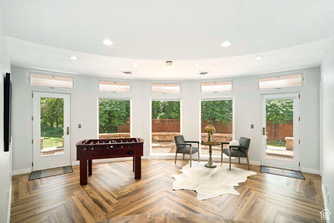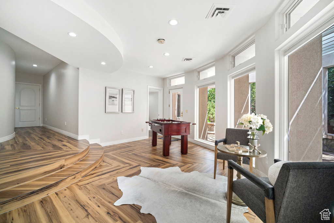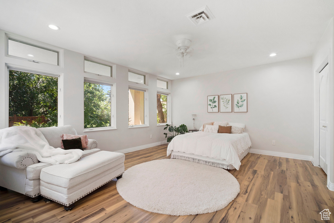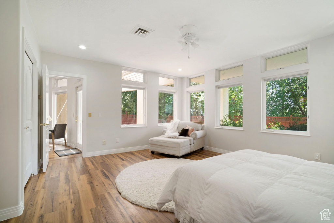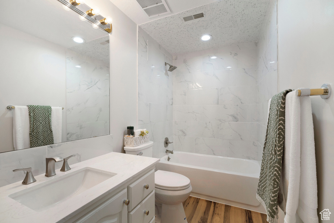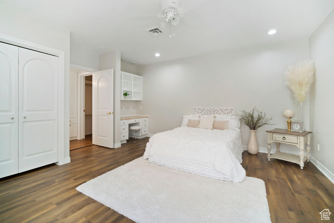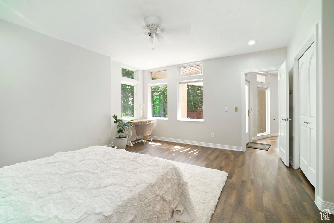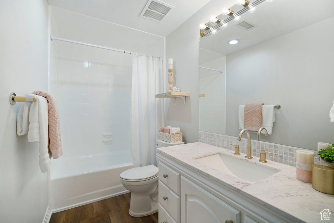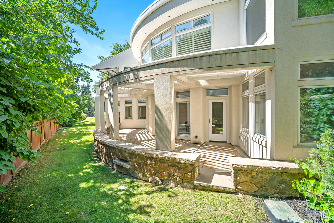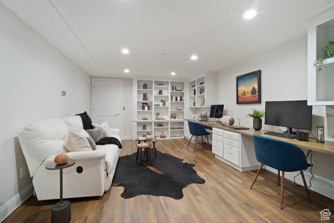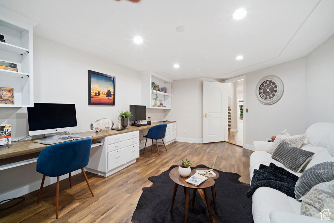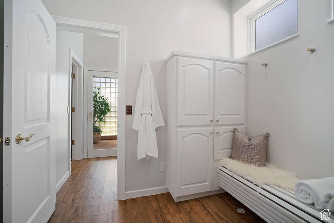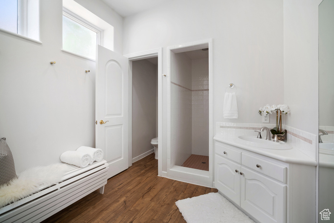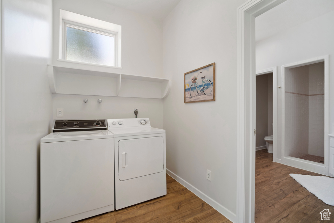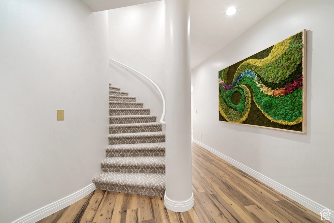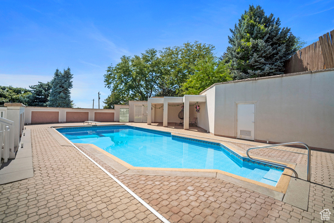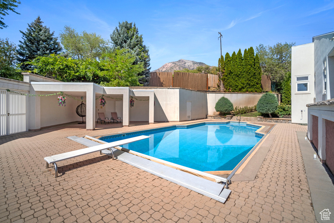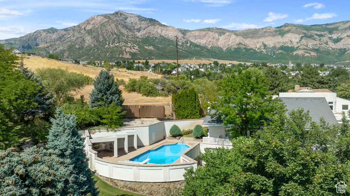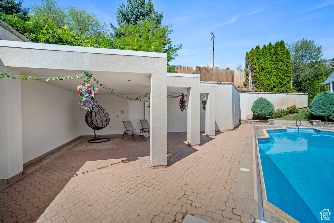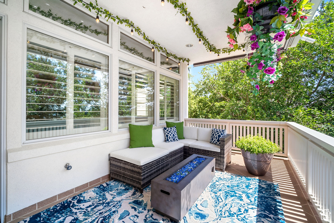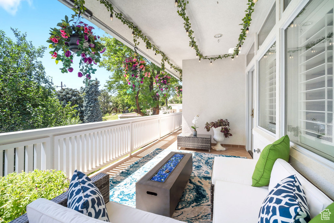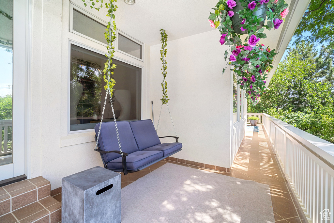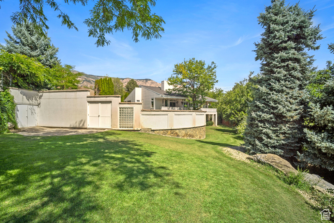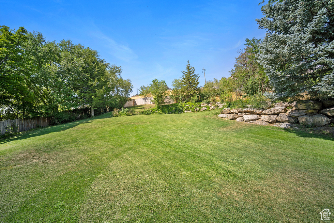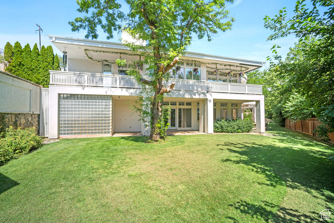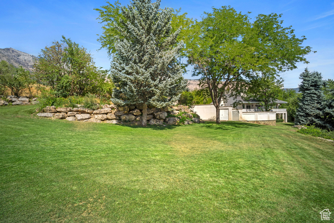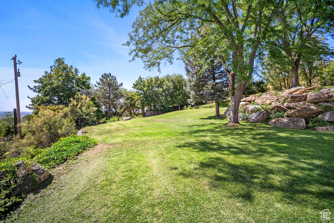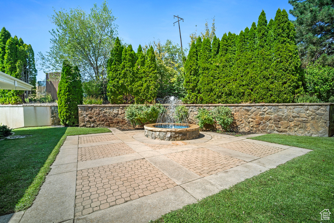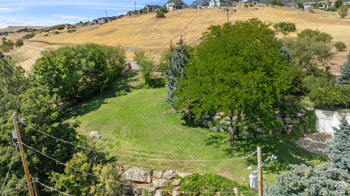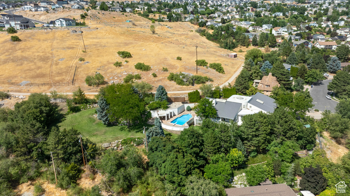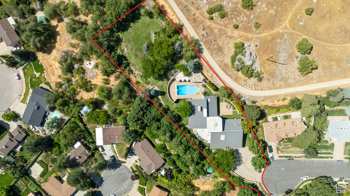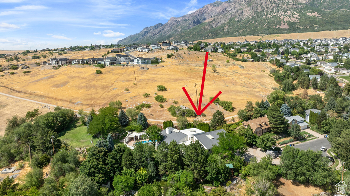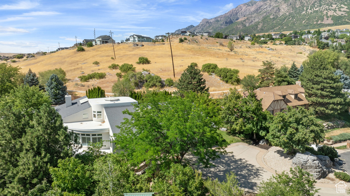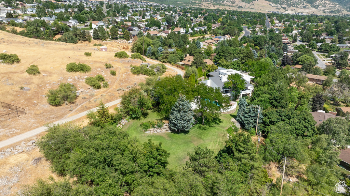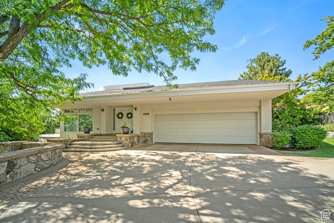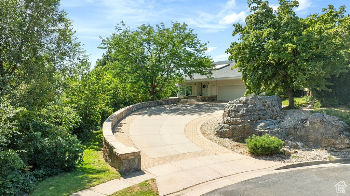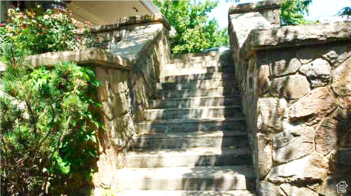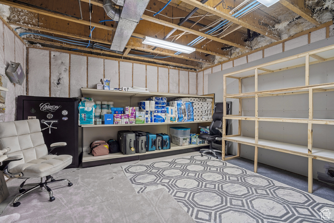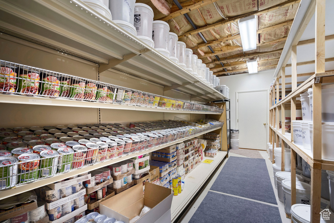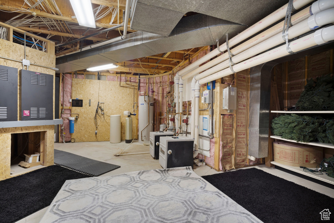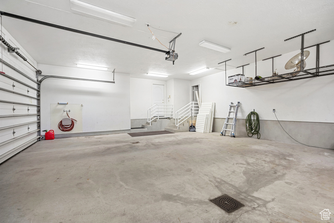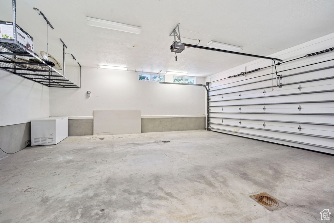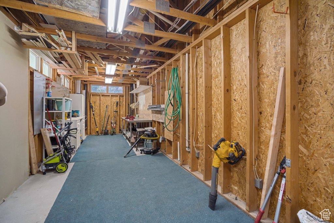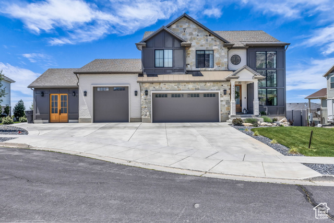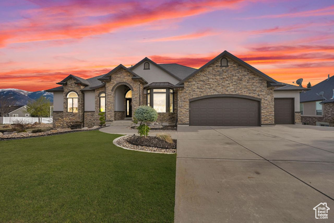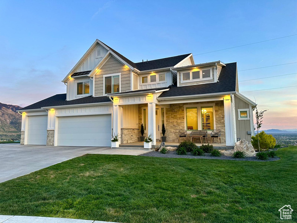
PROPERTY DETAILS
About This Property
This home for sale at 288 E 3325 N North Ogden, UT 84414 has been listed at $1,395,000 and has been on the market for 93 days.
Full Description
Property Highlights
- Come see this beautifully maintained 7,812 sq ft home.
- 18 ceilings, gated saltwater swimming pool, 3 master suites with private full baths, 1. 08 acre lot with so many mature trees youre in total privacy on the deck and throughout the yard, 7x14 granite kitchen island, tons of windows and natural light, full-daylit walkout basement, wood-burning stove, additional gas fireplace in the primary suite, radiant-heat flooring, sweeping panoramic views, 3-car garage with shop, 5 bathrooms, 4 bedrooms, walking trail access, one-of-a-kind architecture with round walls throughout, brand-new roof, bonus room with mountain views.
- Spacious home with 4 bedrooms. Perfect for a growing family.
- Generous living space with 7,812 square feet. Plenty of room for everyone.
- Large lot size of 1.08 acres. Great for outdoor activities.
- 3 car garage with plenty of storage space. Ideal for vehicle enthusiasts.
Let me assist you on purchasing a house and get a FREE home Inspection!
General Information
-
Price
$1,395,000
-
Days on Market
93
-
Area
Ogdn; FarrW; Hrsvl; Pln Cty.
-
Total Bedrooms
4
-
Total Bathrooms
5
-
House Size
7812 Sq Ft
-
Address
288 E 3325 N North Ogden, UT 84414
-
Listed By
Transcend Real Estate
-
HOA
NO
-
Lot Size
1.08
-
Price/sqft
178.57
-
Year Built
1991
-
MLS
2070629
-
Garage
3 car garage
-
Status
Under Contract
-
City
-
Term Of Sale
Cash,Conventional,FHA,VA Loan
Inclusions
- Alarm System
- Dryer
- Microwave
- Range
- Refrigerator
- Storage Shed(s)
- Washer
- Water Softener: Own
- Window Coverings
- Workbench
Interior Features
- Alarm: Security
- Central Vacuum
- Closet: Walk-In
- Den/Office
- Disposal
- French Doors
- Gas Log
- Great Room
- Jetted Tub
- Kitchen: Updated
- Oven: Double
- Oven: Wall
- Range: Countertop
- Range: Gas
- Vaulted Ceilings
- Granite Countertops
Exterior Features
- Awning(s)
- Balcony
- Deck; Covered
- Double Pane Windows
- Entry (Foyer)
- Out Buildings
- Lighting
- Patio: Covered
- Porch: Open
- Skylights
- Walkout
Building and Construction
- Roof: Asphalt,Membrane
- Exterior: Awning(s),Balcony,Deck; Covered,Double Pane Windows,Entry (Foyer),Out Buildings,Lighting,Patio: Covered,Porch: Open,Skylights,Walkout
- Construction: Stucco
- Foundation Basement: d d
Garage and Parking
- Garage Type: Attached
- Garage Spaces: 3
Heating and Cooling
- Air Condition: Central Air
- Heating: Forced Air,Gas: Central,Wood,Radiant Floor
Pool
- Yes
Land Description
- Cul-de-Sac
- Curb & Gutter
- Fenced: Part
- Secluded Yard
- Sidewalks
- Sprinkler: Auto-Full
- Terrain: Grad Slope
- View: Mountain
- View: Valley
- Wooded
- Private
Price History
Jun 11, 2025
$1,395,000
Just Listed
$178.57/sqft

LOVE THIS HOME?

Schedule a showing with a buyers agent

Kristopher
Larson
801-410-7917

Other Property Info
- Area: Ogdn; FarrW; Hrsvl; Pln Cty.
- Zoning: Single-Family
- State: UT
- County: Weber
- This listing is courtesy of:: Kevin C Hancey Transcend Real Estate.
kevin@hanceyrealestate.com.
Utilities
Natural Gas Connected
Electricity Connected
Sewer Connected
Sewer: Public
Water Connected
Based on information from UtahRealEstate.com as of 2025-03-15 11:16:28. All data, including all measurements and calculations of area, is obtained from various sources and has not been, and will not be, verified by broker or the MLS. All information should be independently reviewed and verified for accuracy. Properties may or may not be listed by the office/agent presenting the information. IDX information is provided exclusively for consumers’ personal, non-commercial use, and may not be used for any purpose other than to identify prospective properties consumers may be interested in purchasing.
Housing Act and Utah Fair Housing Act, which Acts make it illegal to make or publish any advertisement that indicates any preference, limitation, or discrimination based on race, color, religion, sex, handicap, family status, or national origin.

