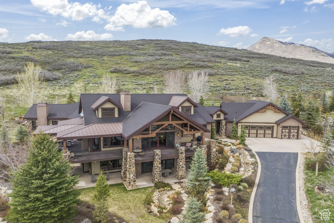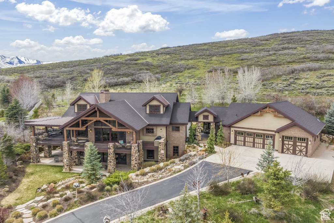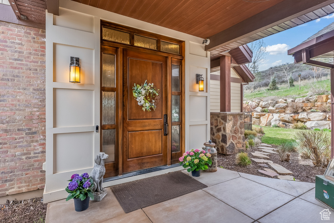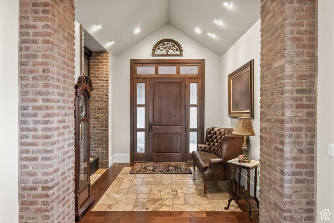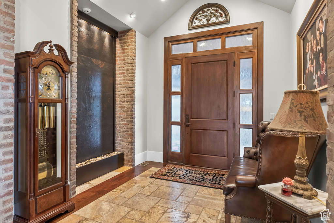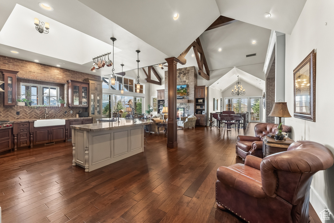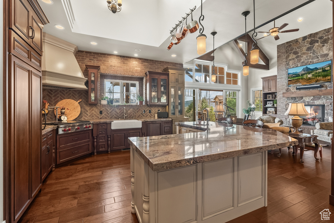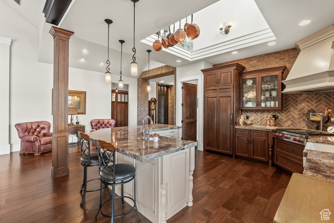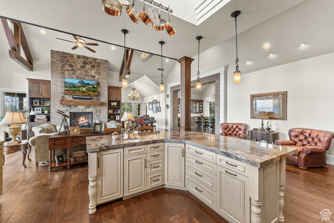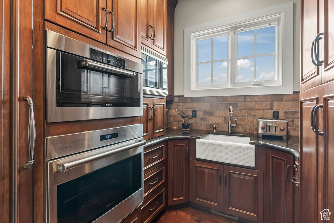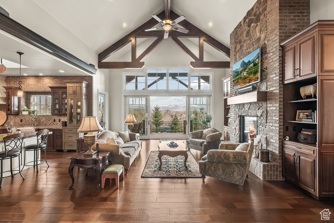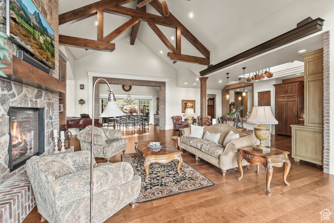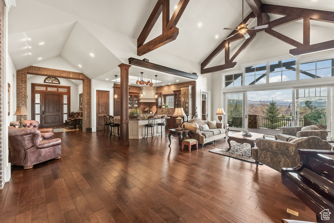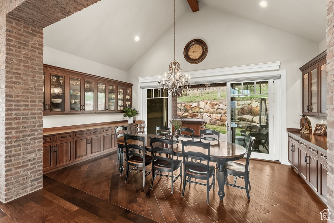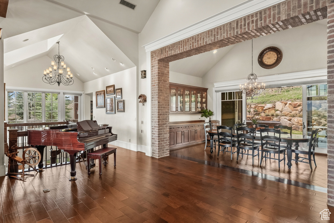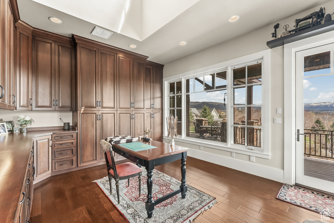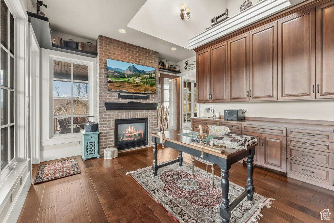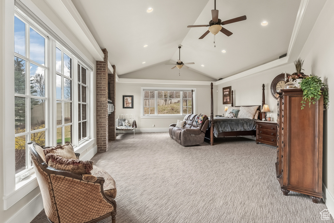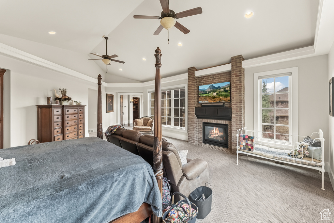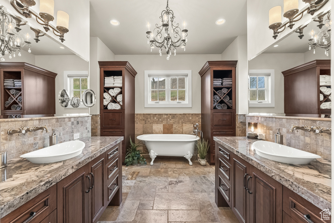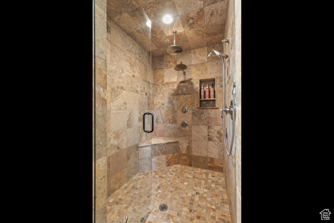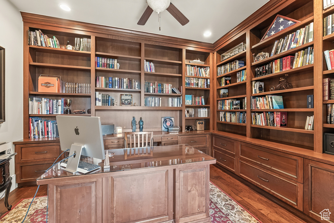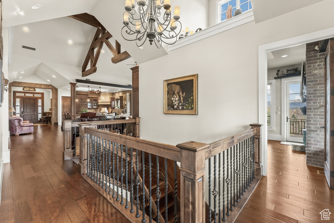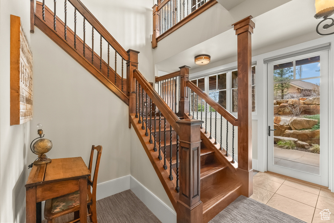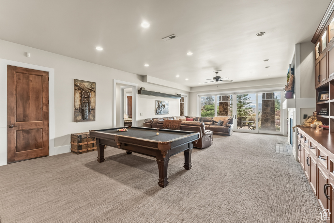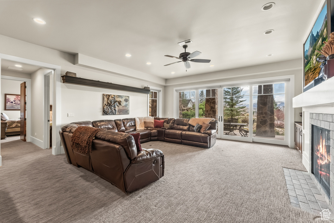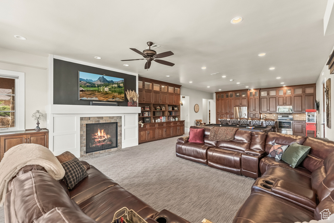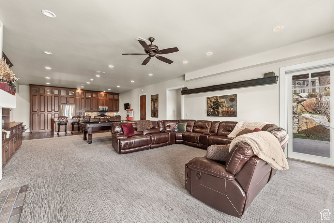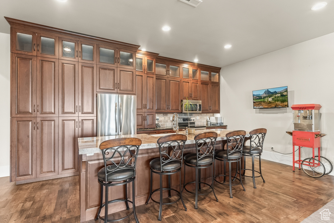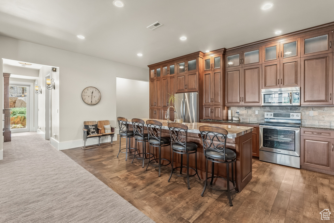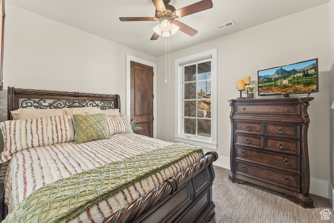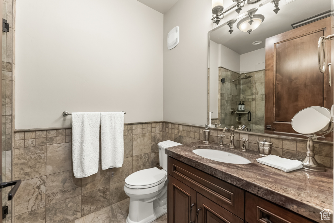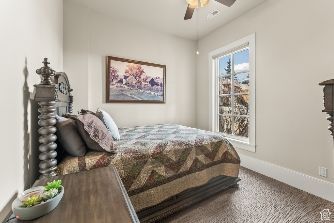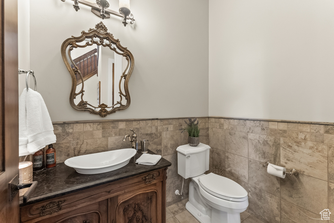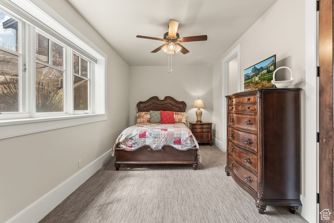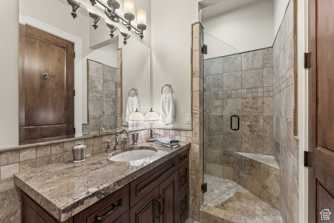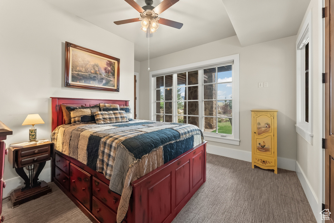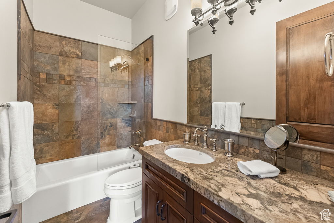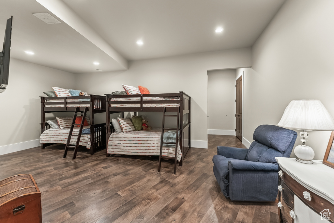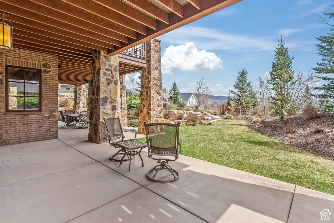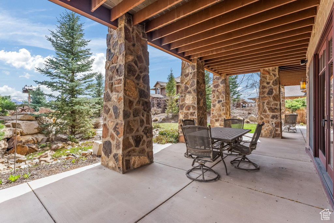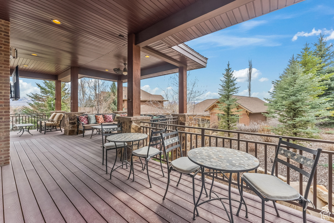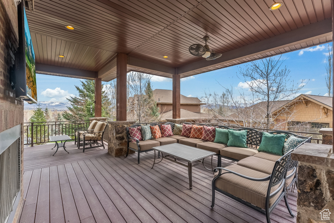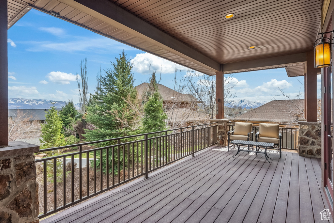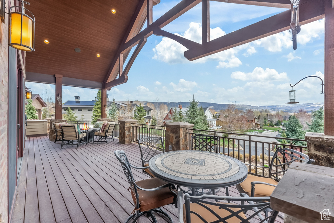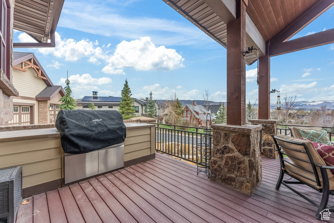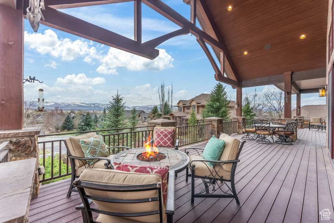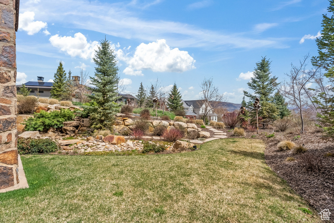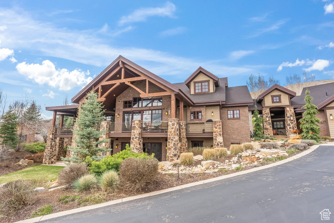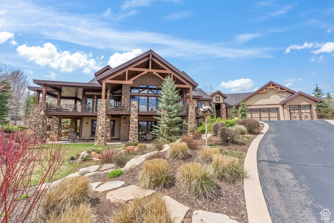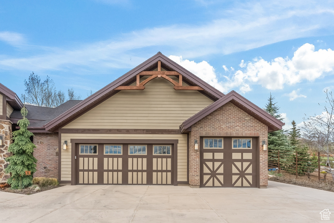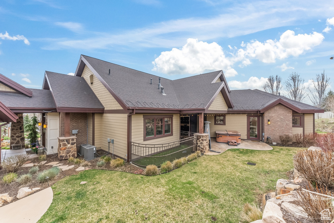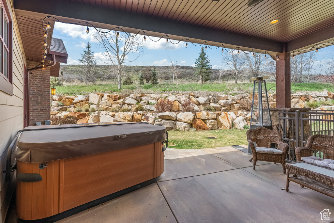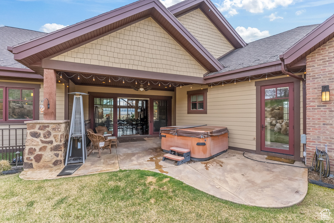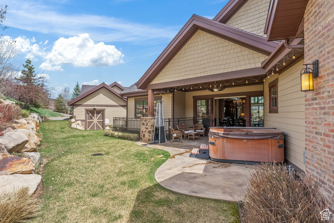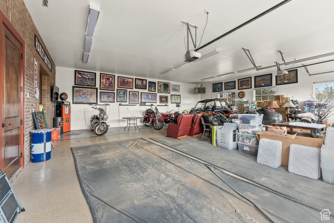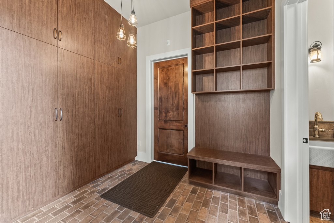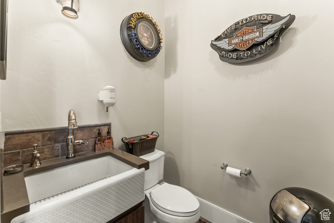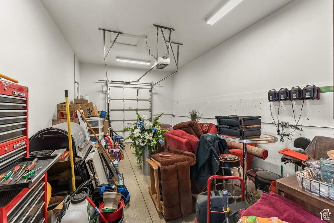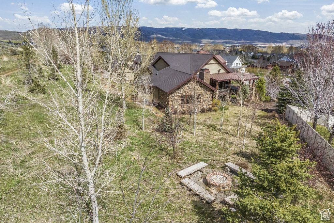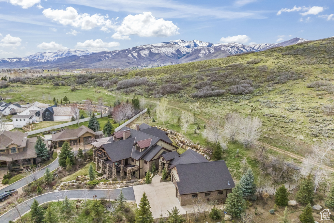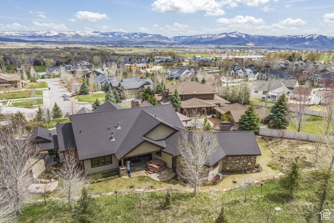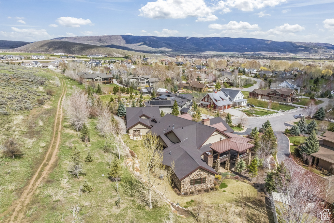PROPERTY DETAILS
View Virtual Tour
The home for sale at 540 E DUTCH RIDGE CT #95 Midway, UT 84049 has been listed at $3,600,000 and has been on the market for 9 days.
One-of-a-kind Mountain Retreat in Dutch Fields. From the moment you step inside, family and friends alike will be captivated by the creativity and thoughtfulness throughout each room and surprising touches that set this home far apart in the Dutch Fields community. The attention to detail and quality of craftsmanship is evident in every aspect of design. Youll discover a wealth of high-end materials and finishes that create a truly unique and inviting atmosphere. The main level offers both the perfect living and entertaining area, it is not only well designed, but is surrounded by breathtaking views. The kitchen is a true masterpiece, featuring top-of-the-line appliances, great workflow, and ample space for culinary exploration with a Butlers pantry attached. Vaulted, floor-to-ceiling windows in the open living area showcase the stunning views, creating an immersive experience that blends indoor and outdoor living and cooking seamlessly. The floor to ceiling stone fireplace is stunning, but also warms the room and provides a cozy place to sit and entertain. The dining room opens to the rear patio with private views of Burgi hill. The stunning primary suite is a haven of relaxation that includes its expansive living area equipped with a warm, gas fireplace, a luxurious bathroom, a his/her closet of dreams waiting to be filled, as well a private office. There is a second office located across the hall with an additional fireplace and a wall of windows that overlook the Heber Valley. The state-of-the-art electronics and Lutron system make working from home a breeze! The lower level is an entertainers paradise, with the massive theatre area and entertainment bar to provide endless opportunities for relaxation and socialization. Guests and family can retreat to any of the three en-suite bedrooms that offer privacy after a great day in the community, and there is an additional room functioning as a bunkroom when needed. Outside are expansive patios and decks that draw you to the outdoors and lure you on to the Dutch Canyon Trail System, from you very backyard. The oversized four-car heated garage is a must see. With its shop, custom cabinetry and toy storage the garage provides ample space for all types of hobbies and fun! This exceptional appointed family estate offers a rare opportunity to walk into the Dutch Fields community and experience a piece of paradise for all seasons. With its unparalleled attention to detail, luxurious amenities, and excellent craftsmanship, this residence sets the standard for luxury living in the mountains.
Let me assist you on purchasing a house and get a FREE home Inspection!
General Information
-
Price
$3,600,000
-
Days on Market
9
-
Area
Midway
-
Total Bedrooms
5
-
Total Bathrooms
7
-
House Size
6926 Sq Ft
-
Neighborhood
-
Address
540 E DUTCH RIDGE CT #95 Midway, UT 84049
-
HOA
YES
-
Lot Size
0.75
-
Price/sqft
519.78
-
Year Built
2014
-
MLS
1994227
-
Garage
4 car garage
-
Status
Active
-
City
-
Term Of Sale
Cash,Conventional
Inclusions
- Alarm System
- Ceiling Fan
- Dog Run
- Dryer
- Fireplace Insert
- Freezer
- Gas Grill/BBQ
- Hot Tub
- Microwave
- Range
- Range Hood
- Refrigerator
- Storage Shed(s)
- Washer
- Water Softener: Own
- Window Coverings
- Workbench
- Video Door Bell(s)
- Video Camera(s)
- Smart Thermostat(s)
Interior Features
- Alarm: Security
- Bar: Wet
- Basement Apartment
- Bath: Master
- Bath: Sep. Tub/Shower
- Central Vacuum
- Closet: Walk-In
- Den/Office
- Disposal
- Gas Log
- Great Room
- Kitchen: Second
- Mother-in-Law Apt.
- Oven: Double
- Oven: Wall
- Range: Gas
- Instantaneous Hot Water
- Granite Countertops
- Theater Room
- Video Door Bell(s)
- Video Camera(s)
- Smart Thermostat(s)
Exterior Features
- Balcony
- Basement Entrance
- Deck; Covered
- Double Pane Windows
- Entry (Foyer)
- Lighting
- Patio: Covered
- Porch: Open
- Skylights
- Sliding Glass Doors
- Storm Doors
- Storm Windows
- Walkout
- Patio: Open
Building and Construction
- Roof: Asbestos Shingle,Metal,Pitched
- Exterior: Balcony,Basement Entrance,Deck; Covered,Double Pane Windows,Entry (Foyer),Lighting,Patio: Covered,Porch: Open,Skylights,Sliding Glass Doors,Storm Doors,Storm Windows,Walkout,Patio: Open
- Construction: Brick,Clapboard/Masonite,Stone
- Foundation Basement: d d
Garage and Parking
- Garage Type: Attached
- Garage Spaces: 4
Heating and Cooling
- Air Condition: Central Air
- Heating: Forced Air,Gas: Central,>= 95% efficiency
HOA Dues Include
- Barbecue
- Biking Trails
- Clubhouse
- Hiking Trails
- Horse Trails
- Maintenance
- Pet Rules
- Pets Permitted
- Picnic Area
- Playground
- Pool
- Spa/Hot Tub
- Tennis Court(s)
- Water
Land Description
- Cul-de-Sac
- Road: Paved
- Secluded Yard
- Sprinkler: Auto-Full
- Terrain: Hilly
- Terrain: Mountain
- View: Mountain
- View: Valley
- Wooded
- Drip Irrigation: Auto-Full
- Private

LOVE THIS HOME?

Schedule a showing or ask a question.

Lance and Jennnifer
Goddard
801-410-7917


Lance and Jennnifer
Goddard
801-410-7917

Other Property Info
- Area: Midway
- Zoning: Single-Family
- State: UT
- County: Wasatch
- This listing is courtesy of: Ginny TuiteBerkshire Hathaway HomeServices Utah Properties (Saddleview). 435-649-7171.
Utilities
Natural Gas Connected
Electricity Connected
Sewer Connected
Sewer: Public
Water Connected
Schools
- Highschool: Wasatch
- Jr High: Rocky Mountain
- Intermediate: Rocky Mountain
- Elementary: Midway
This data is updated on an hourly basis. Some properties which appear for sale on
this
website
may subsequently have sold and may no longer be available. If you need more information on this property
please email info@blgrealestate.com with the MLS number 1994227.
PUBLISHER'S NOTICE: All real estate advertised herein is subject to the Federal Fair
Housing Act
and Utah Fair Housing Act,
which Acts make it illegal to make or publish any advertisement that indicates any
preference,
limitation, or discrimination based on race,
color, religion, sex, handicap, family status, or national origin.

