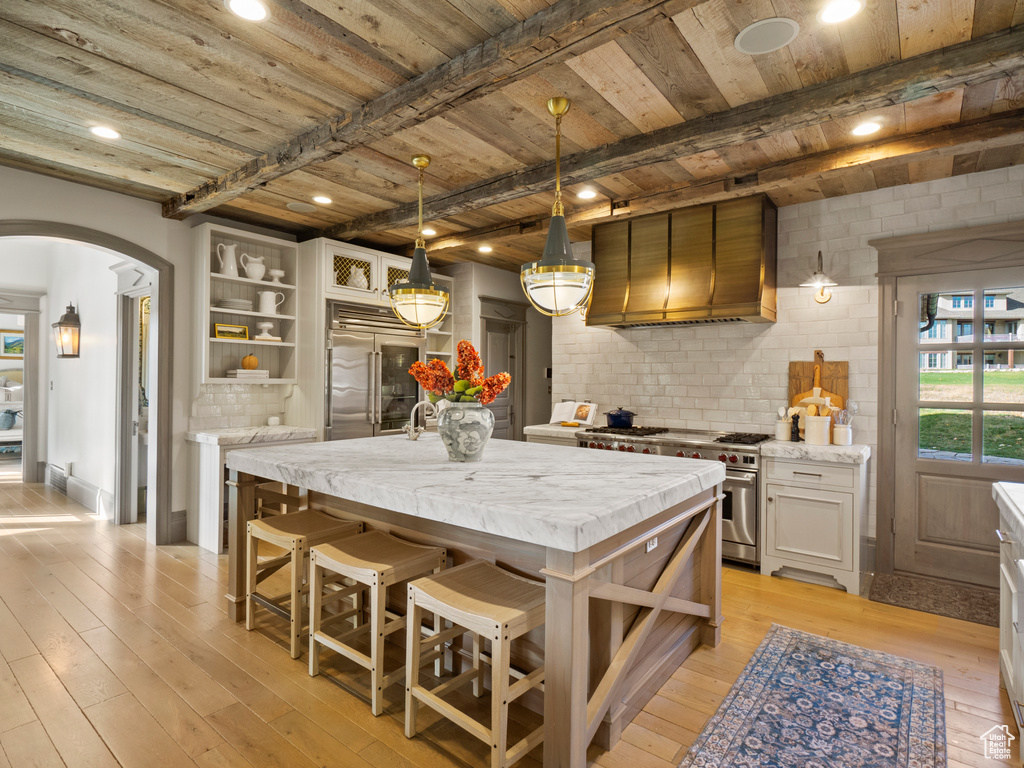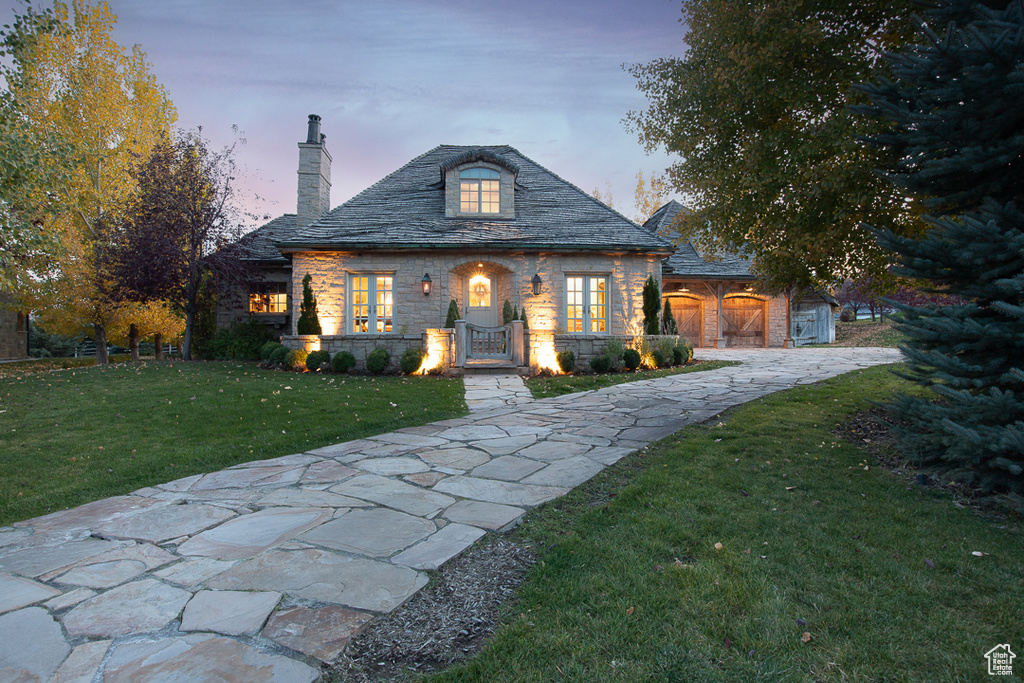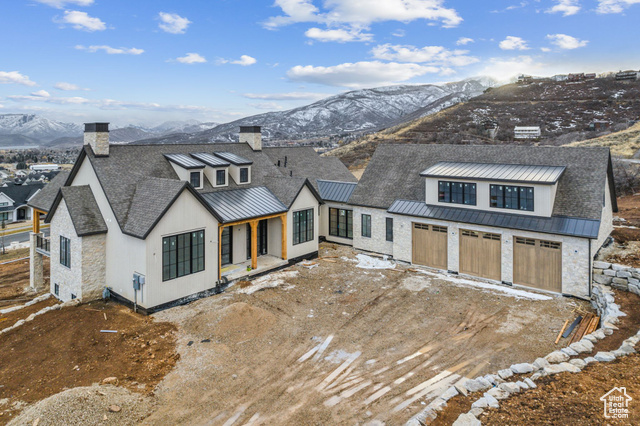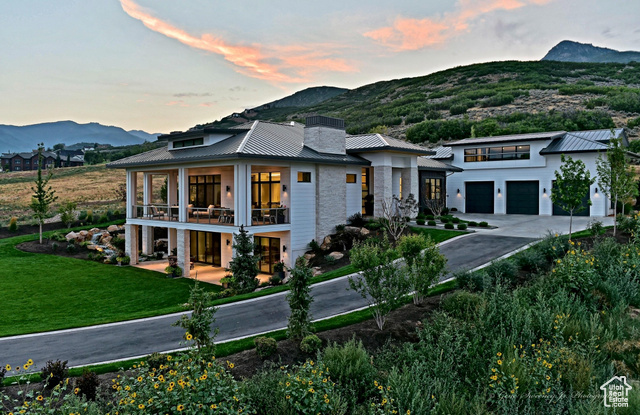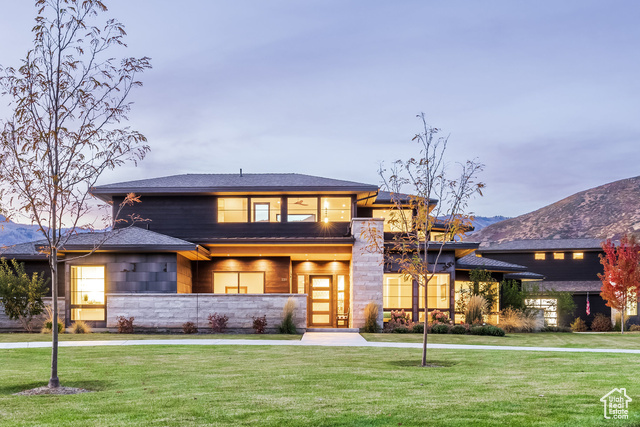
PROPERTY DETAILS
View Virtual Tour
The home for sale at 1050 S MONT BLANC CT Midway, UT 84049 has been listed at $4,900,000 and has been on the market for 131 days.
Nestled in the hills of the beautiful Midway Valley lies this exquisite European chateau that boasts extraordinary detail, beauty and old world charm. Artistically designed by the renowned interior designer Desiree Bastian of Beljar Home, this inviting cottage with over 7,200 square feet of comfortable living space is unique and truly one of a kind. This home is constructed of hand-split solid block stone reminiscent of the enchanting Cotswolds of England. The shingled, thatched roof crafted from hand-laid shingles, the stone-moss driveway and the gated walkway entrance enhance its authentic charm. Enjoy the inviting ambiance of gas-lit lanterns, arched doorways, and 350-year-old reclaimed timbers that grace the ceilings throughout the entire home. Swedish-Gustavian doors and layered moldings add character and appeal. Quaint 18th-century light fixtures matched with provincial French hardware provide timeless elegance . The newly remodeled kitchen is equipped with Wolf and Sub-Zero appliances, signature marble countertops, hand-formed Moroccan tiles, and hand-forged lighting. Custom hand-scraped white oak plank flooring in herringbone patterns and cozy wool carpet grace the floors. French doors open beautifully into landscaped gardens. The master bedroom has an en suite bath with marble flooring, a freestanding tub, a spacious marble shower, and a generous custom closet complete with private laundry. The upper level features two additional bedrooms, each with charming window seats and angled ceilings, providing both comfort and style, along with another laundry area. The upstairs bathroom is similarly adorned with marble floors, a marble shower, and a freestanding tub. The finished basement is an entertainers dream, featuring two cozy fireplaces, a full kitchen, one bedroom, and two baths, two flex rooms as well as a hidden theater equipped with tiered seating and state-of-the-art audio-visual technology. Additionally, a concealed bookcase that houses a security vault and has a separate exterior entrance, makes it an excellent option for independent living quarters. Outside, there are partial views of Deer Creek Reservoir. The courtyard hosts a gas grill, raised garden beds, and a built-in basketball court, designed for both lively gatherings and peaceful retreats. A gas fire pit, a large utility shed, and a charming potting garden seamlessly integrate into the estates aesthetic. This property is equipped with state-of-the-art water filtration systems, extensive water storage, and an epoxied garage floor within a heated garage. All of this within close proximity to endless recreation, world class skiing, four top rated golf courses, fishing, shopping, dining, and so much more! Come and see!
Let me assist you on purchasing a house and get a FREE home Inspection!
General Information
-
Price
$4,900,000
-
Days on Market
131
-
Area
Midway
-
Total Bedrooms
4
-
Total Bathrooms
5
-
House Size
7206 Sq Ft
-
Neighborhood
-
Address
1050 S MONT BLANC CT Midway, UT 84049
-
HOA
NO
-
Lot Size
0.50
-
Price/sqft
679.99
-
Year Built
2012
-
MLS
2031779
-
Garage
3 car garage
-
Status
Active
-
City
-
Term Of Sale
Cash,Conventional
Inclusions
- Alarm System
- Microwave
- Range Hood
- Water Softener: Own
- Wood Stove
Interior Features
- Bar: Wet
- Basement Apartment
- Bath: Master
- Closet: Walk-In
- Den/Office
- French Doors
- Kitchen: Second
- Range: Countertop
- Theater Room
Exterior Features
- Entry (Foyer)
- Out Buildings
- Patio: Covered
- Patio: Open
Building and Construction
- Roof: Wood
- Exterior: Entry (Foyer),Out Buildings,Patio: Covered,Patio: Open
- Construction: Stone,Other
- Foundation Basement: d d
Garage and Parking
- Garage Type: Attached
- Garage Spaces: 3
Heating and Cooling
- Air Condition: Central Air
- Heating: Forced Air,Gas: Central
Land Description
- Cul-de-Sac
- Road: Paved
- Terrain
- Flat
- View: Mountain
Price History
Oct 30, 2024
$4,900,000
Just Listed
$679.99/sqft

LOVE THIS HOME?

Schedule a showing or ask a question.

Kristopher
Larson
801-410-7917

Schools
- Highschool: Wasatch
- Jr High: Rocky Mountain
- Intermediate: Rocky Mountain
- Elementary: Midway

This area is Car-Dependent - very few (if any) errands can be accomplished on foot. Minimal public transit is available in the area. This area is Somewhat Bikeable - it's convenient to use a bike for a few trips.
Other Property Info
- Area: Midway
- Zoning: Single-Family
- State: UT
- County: Wasatch
- This listing is courtesy of: Elizabeth WilsonPeterson Homes. 801-532-2233.
Utilities
Electricity Connected
Sewer Connected
Sewer: Public
Water Connected
This data is updated on an hourly basis. Some properties which appear for sale on
this
website
may subsequently have sold and may no longer be available. If you need more information on this property
please email kris@bestutahrealestate.com with the MLS number 2031779.
PUBLISHER'S NOTICE: All real estate advertised herein is subject to the Federal Fair
Housing Act
and Utah Fair Housing Act,
which Acts make it illegal to make or publish any advertisement that indicates any
preference,
limitation, or discrimination based on race,
color, religion, sex, handicap, family status, or national origin.

