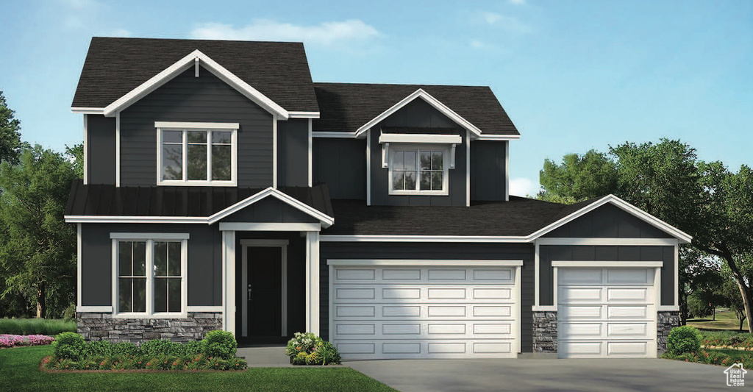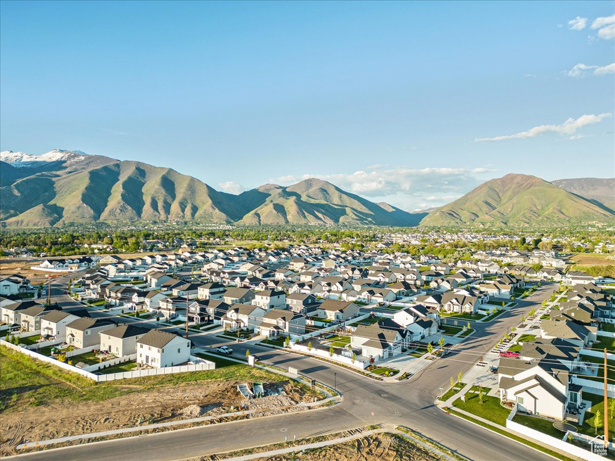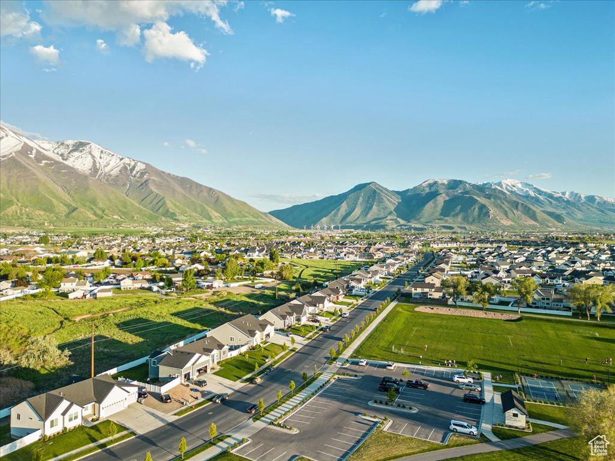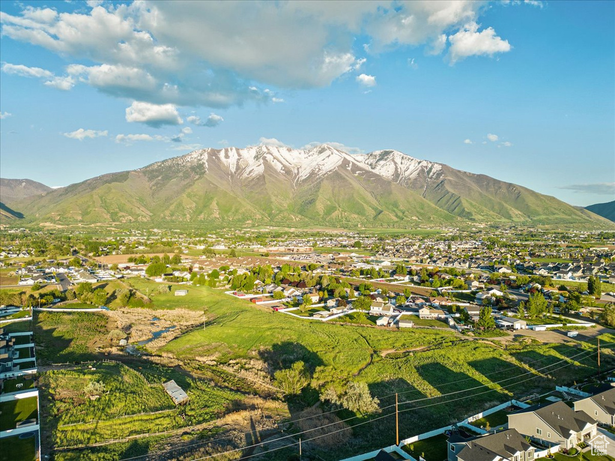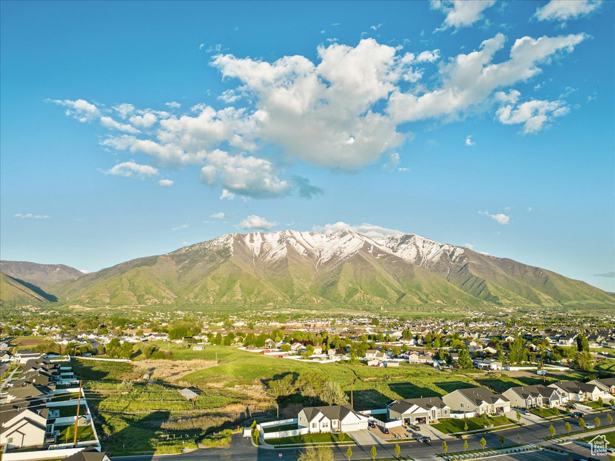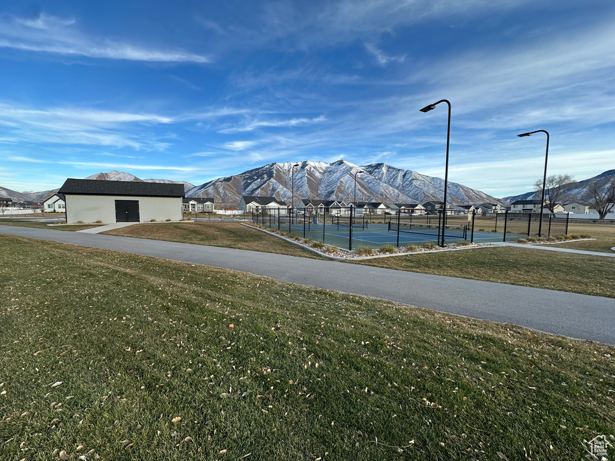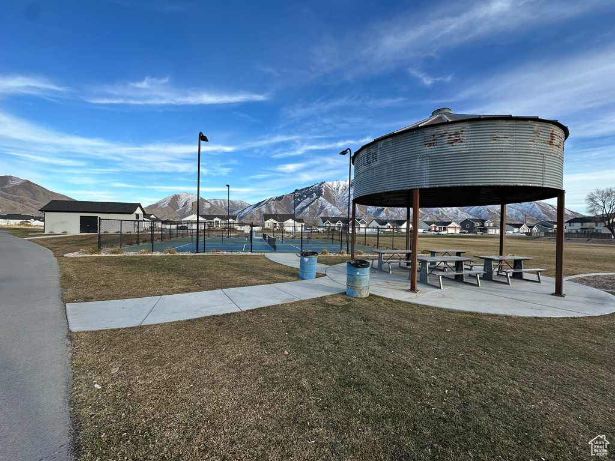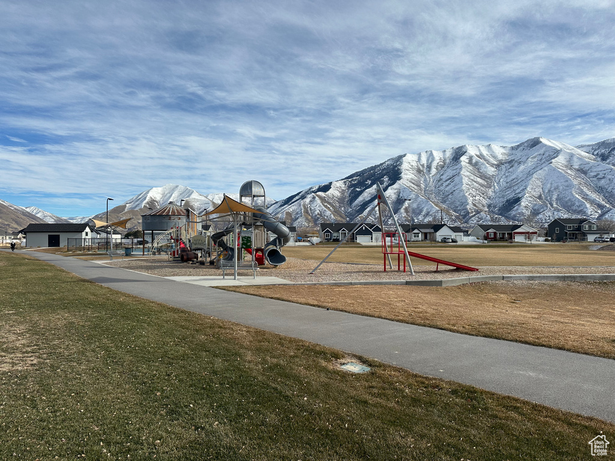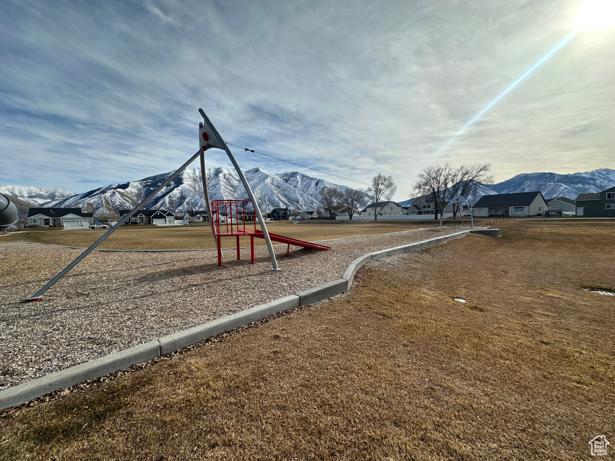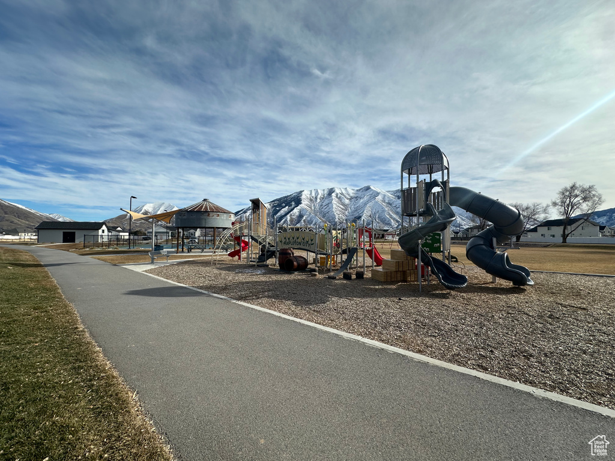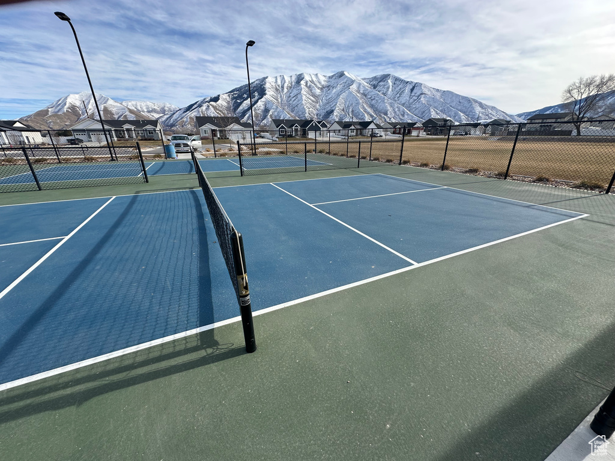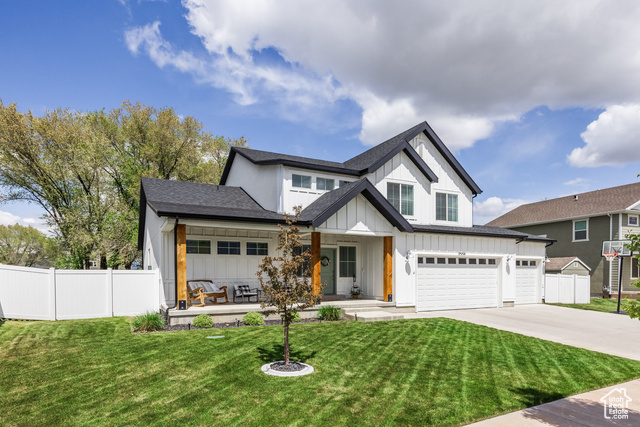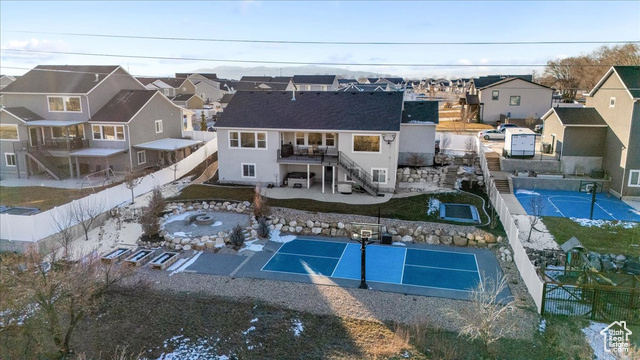
PROPERTY DETAILS
The home for sale at 2579 W AURORA AVE #295 Mapleton, UT 84664 has been listed at $939,000 and has been on the market for 19 days.
Introducing the Kensington, a remarkable floor plan in Mapletons serene Parkside community, is designed for those who value space, comfort, and flexibility. This exquisite floor plan features a primary bedroom on the main level, offering ease and convenience without sacrificing luxury. The Kensington can accommodate 4 to 7 bedrooms and 3.5 to 5 bathrooms, making it versatile enough to cater to various family sizes and lifestyles. As you step into the Kensington, youre greeted by an open and airy atmosphere, where the blend of modern design and practicality is immediately apparent. The expansive layout provides ample space for family living, entertaining, and personal retreats. Located in the idyllic Parkside community in Mapleton, it benefits from the tranquility of a family setting and the charm of small-town living. The communitys proximity to Maple Grove Park means residents can easily enjoy the outdoors, with walking trails and green spaces just a short stroll away.
Let me assist you on purchasing a house and get a FREE home Inspection!
General Information
-
Price
$939,000
-
Days on Market
19
-
Area
Sp Fork; Mapleton; Benjamin
-
Total Bedrooms
6
-
Total Bathrooms
5
-
House Size
4389 Sq Ft
-
Neighborhood
-
Address
2579 W AURORA AVE #295 Mapleton, UT 84664
-
Listed By
Regal Homes Realty
-
HOA
NO
-
Lot Size
0.22
-
Price/sqft
213.94
-
Year Built
2025
-
MLS
2077485
-
Garage
3 car garage
-
Status
Active
-
City
-
Term Of Sale
Cash,Conventional,Exchange,FHA,VA Loan
Inclusions
- Microwave
- Range
- Smart Thermostat(s)
Interior Features
- Bath: Primary
- Closet: Walk-In
- Den/Office
- Disposal
- Great Room
- Range: Gas
- Range/Oven: Free Stdng.
- Granite Countertops
Exterior Features
- Double Pane Windows
- Patio: Covered
- Sliding Glass Doors
Building and Construction
- Roof: Asphalt
- Exterior: Double Pane Windows,Patio: Covered,Sliding Glass Doors
- Construction: Asphalt
- Foundation Basement: d d
Garage and Parking
- Garage Type: Attached
- Garage Spaces: 3
Heating and Cooling
- Air Condition: Central Air
- Heating: Forced Air,>= 95% efficiency
Land Description
- Curb & Gutter
- Road: Paved
- Sprinkler: Auto-Full
- Terrain
- Flat
- View: Mountain
- Drip Irrigation: Auto-Full
Price History
Apr 22, 2025
$939,000
Price increased:
$200
$213.94/sqft
Apr 18, 2025
$938,800
Price decreased:
-$100
$213.90/sqft
Apr 14, 2025
$938,900
Price increased:
$81,900
$213.92/sqft
Apr 14, 2025
$857,000
Just Listed
$195.26/sqft

LOVE THIS HOME?

Schedule a showing with a buyers agent

Kristopher
Larson
801-410-7917

Schools
- Highschool: Maple Mountain
- Jr High: Mapleton Jr
- Intermediate: Mapleton Jr
- Elementary: Maple Ridge

This area is Car-Dependent - very few (if any) errands can be accomplished on foot. Minimal public transit is available in the area. This area is Somewhat Bikeable - it's convenient to use a bike for a few trips.
Other Property Info
- Area: Sp Fork; Mapleton; Benjamin
- Zoning: Single-Family
- State: UT
- County: Utah
- This listing is courtesy of:: Timothy C Lyons Regal Homes Realty.
801-201-6383.
Utilities
Natural Gas Connected
Electricity Connected
Sewer Connected
Sewer: Public
Water Connected
This data is updated on an hourly basis. Some properties which appear for sale on
this
website
may subsequently have sold and may no longer be available. If you need more information on this property
please email kris@bestutahrealestate.com with the MLS number 2077485.
PUBLISHER'S NOTICE: All real estate advertised herein is subject to the Federal Fair
Housing Act
and Utah Fair Housing Act,
which Acts make it illegal to make or publish any advertisement that indicates any
preference,
limitation, or discrimination based on race,
color, religion, sex, handicap, family status, or national origin.

