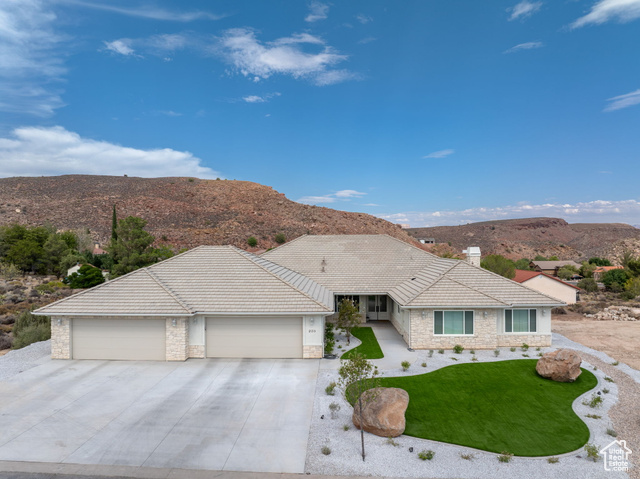
PROPERTY DETAILS
About This Property
This home for sale at 654 W Canyon Creek Dr Leeds, UT 84746 has been listed at $1,319,200 and has been on the market for 213 days.
Full Description
Property Highlights
- Perched on the edge of a private canyon with its own serene creek, the backyard is a secluded retreat featuring an expansive covered patio and ample privacy, perfect for relaxing or entertaining. .
- Located in the prestigious El Dorado Hills subdivision, this home boasts a gorgeous entry leading to an inviting living space and a balcony that overlooks the panoramic landscape, while large windows throughout flood the interior with natural light. .
- An oversized, detached 3-car garage (approximately 38 wide by 26 deep) provides ample space for storage and vehicles. .
- Nestled on 3. 5 acres of prime HORSE PROPERTY, this incredible home offers breathtaking, unobstructed views of Pine Valley and Southern Utahs red mountains. .
- Just minutes from world-class hiking and mountain biking, this one-of-a-kind.
Let me assist you on purchasing a house and get a FREE home Inspection!
General Information
-
Price
$1,319,200 40.8k
-
Days on Market
213
-
Area
Northeast Wn
-
Total Bedrooms
5
-
Total Bathrooms
3
-
House Size
3774 Sq Ft
-
Neighborhood
-
Address
654 W Canyon Creek Dr Leeds, UT 84746
-
Listed By
RE/MAX ASSOCIATES SO UTAH
-
HOA
NO
-
Lot Size
3.51
-
Price/sqft
349.55
-
Year Built
2004
-
MLS
25-258932
-
Garage
3 car garage
-
Status
Active
-
Short sale
No
-
City
-
Term Of Sale
Cash,Conventional
Inclusions
- Bath
- Sep Tub/Shwr
- Washer
- Walk-in Closet(s)
- Sprinkler
- Full
- Satellite Dish
- Refrigerator
- Patio
- Uncovered
- Oven/Range
- Freestnd
- Outdoor Lighting
- Microwave
- Landscaped
- Partial
- Jetted Tub
- Horse Privileges
- Freezer
- Fireplace
- Insert
- Fireplace
- Gas
- Dryer
- Dishwasher
- Central Vacuum
- Ceiling Fan(s)
Building and Construction
- Roof: Tile
- Exterior: Stucco
- Construction: Built & Standing
- Foundation Basement: Partial Basement,Basement,Walkout
Garage and Parking
- Garage Type: Detached
- Garage Spaces: 3
- Garage Size: 994 sq ft
- Carport: None
Heating and Cooling
- Air Condition: Central Air
- Heating: Solar
Property is Rentable
- Not Rentable
Land Description
- Corner Lot
- View
- Mountain
- Terrain
- Grad Slope
- Terrain
- Flat
- Secluded Yard
- Paved Road
- Cul-De-Sac
Price History
Apr 30, 2025
$1,319,200
Price decreased:
-$40,800
$349.55/sqft
Mar 03, 2025
$1,360,000
Just Listed
$360.36/sqft
Mortgage Calculator
Estimated Monthly Payment
Neighborhood Information
EL DORADO HILLS
Leeds, UT
Located in the EL DORADO HILLS neighborhood of Leeds
Nearby Schools
- Elementary: Coral Canyon Elementary
- High School: Sunrise Ridge Intermediate
- Jr High: Desert Hills Middle
- High School: Desert Hills High

This area is Car-Dependent - very few (if any) errands can be accomplished on foot. Minimal public transit is available in the area. This area is Somewhat Bikeable - it's convenient to use a bike for a few trips.
Other Property Info
- Area: Northeast Wn
- Zoning: Residential
- State: UT
- County: Washington
- This listing is courtesy of: CHASE W AMESRE/MAX ASSOCIATES SO UTAH namgibbs@gmail.com.
Utilities
Culinary
City
Septic Tank
Natural Gas
Electricity
This data is updated on an hourly basis. Some properties which appear for sale on
this
website
may subsequently have sold and may no longer be available. If you need more information on this property
please email kris@bestutahrealestate.com with the MLS number 25-258932.
PUBLISHER'S NOTICE: All real estate advertised herein is subject to the Federal Fair
Housing Act
and Utah Fair Housing Act,
which Acts make it illegal to make or publish any advertisement that indicates any
preference,
limitation, or discrimination based on race,
color, religion, sex, handicap, family status, or national origin.

























































