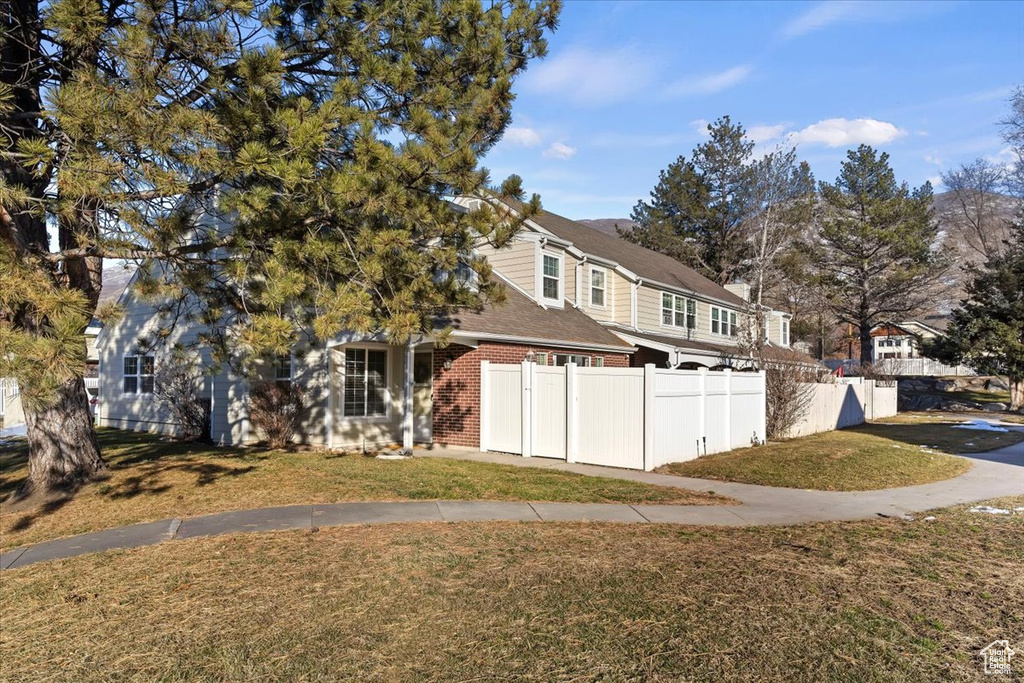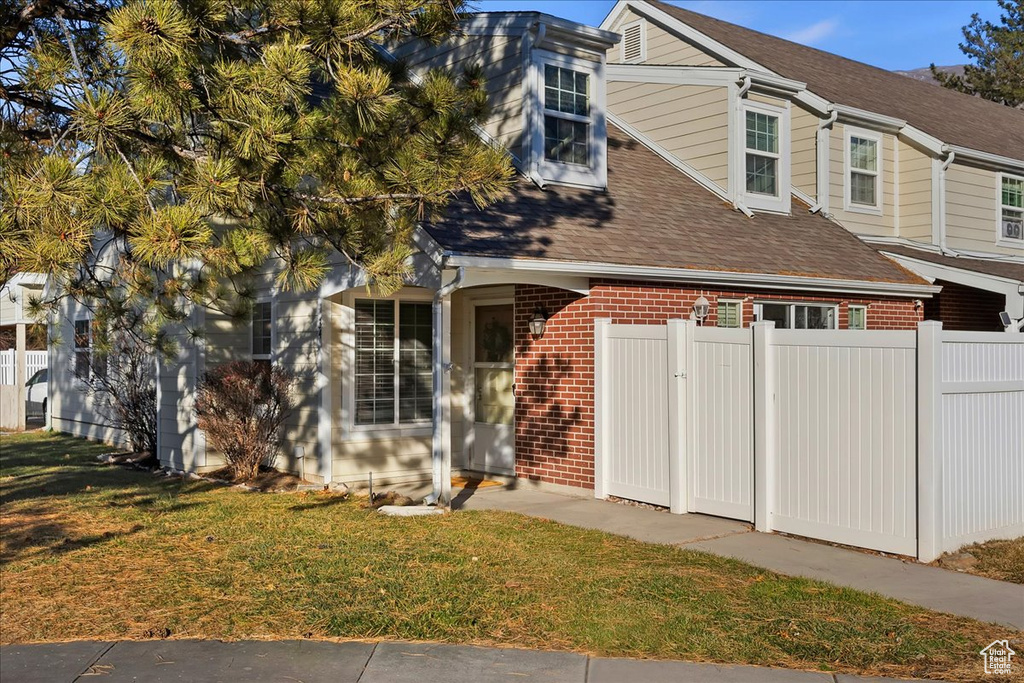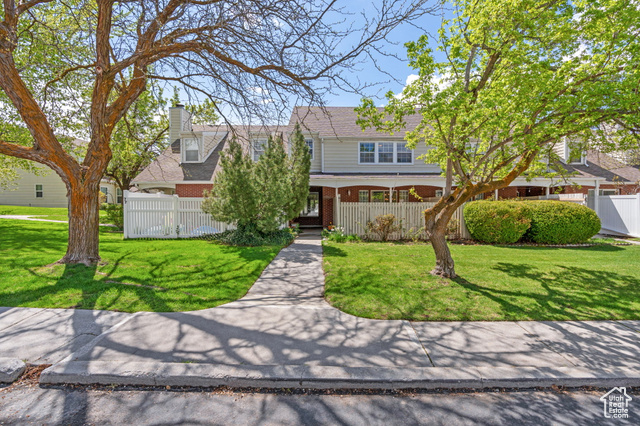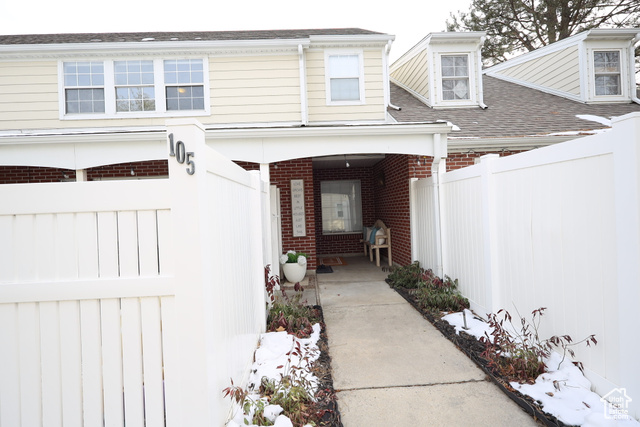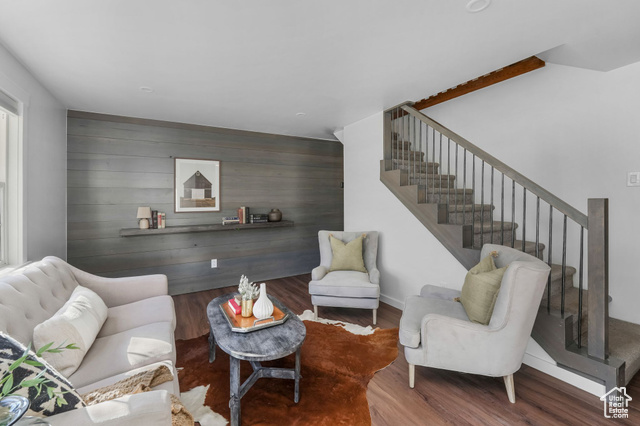
PROPERTY DETAILS
View Virtual Tour
The home for sale at 34 W CREEKSIDE LN Centerville, UT 84014 has been listed at $434,900 and has been on the market for 91 days.
!! !FANTASTIC NEWS!! !Seller will pay a FULL YEAR of the HOA fee!! This beautiful well maintained end-unit townhouse offers the perfect blend of space , style, and privacy. It is one of the few homes in this community that boast 4 bedrooms, 3 bathrooms and 2 family rooms!! The home is thoughtfully designed to accommodate both comfort and functionality. Step outside to your private outdoor patio, a peaceful retreat ideal for relaxing or hosting outdoor gatherings. The $365/month HOA fee offers great value, covering essential utilities like, water, sewer, garbage and insurance as well as access to a refreshing pool, perfect for relaxing on warm days, and beautifully maintained landscaping that enhances the neighborhoods charm-all without the hassle of upkeep. With these conveniences included, you can focus on enjoying your home and the beautiful surrounding amenities! Conveniently located near shopping, schools and freeway access, yet tucked away for a peaceful lifestyle. Square footage figures are provided as a courtesy estimate only and were obtained from __digital measurement____________ . Buyer is advised to obtain an independent measurement.
Let me assist you on purchasing a house and get a FREE home Inspection!
General Information
-
Price
$434,900 5.0k
-
Days on Market
91
-
Area
Bntfl; NSL; Cntrvl; WdX; Frmtn
-
Total Bedrooms
4
-
Total Bathrooms
3
-
House Size
1781 Sq Ft
-
Neighborhood
-
Address
34 W CREEKSIDE LN Centerville, UT 84014
-
Listed By
Equity Real Estate (Select)
-
HOA
YES
-
Lot Size
0.01
-
Price/sqft
244.19
-
Year Built
1975
-
MLS
2060915
-
Garage
1 car garage
-
Status
Under Contract
-
City
-
Term Of Sale
Cash,Conventional,FHA,VA Loan
Inclusions
- Ceiling Fan
- Microwave
- Range
- Refrigerator
- Smart Thermostat(s)
Interior Features
- Bath: Primary
- Disposal
- Range/Oven: Free Stdng.
Exterior Features
- Double Pane Windows
- Sliding Glass Doors
- Patio: Open
Building and Construction
- Roof: Asphalt
- Exterior: Double Pane Windows,Sliding Glass Doors,Patio: Open
- Construction: Brick,Clapboard/Masonite
- Foundation Basement: d d
Garage and Parking
- Garage Type: Attached
- Garage Spaces: 1
- Carport: 1
Heating and Cooling
- Air Condition: Central Air
- Heating: Forced Air
HOA Dues Include
- Clubhouse
- Picnic Area
- Playground
- Pool
- Sewer Paid
- Trash
- Water
Land Description
- Sprinkler: Auto-Full
Price History
Mar 14, 2025
$434,900
Price decreased:
-$5,000
$244.19/sqft
Feb 10, 2025
$439,900
Price decreased:
-$10,000
$247.00/sqft
Jan 25, 2025
$449,900
Just Listed
$252.61/sqft

LOVE THIS HOME?

Schedule a showing with a buyers agent

Kristopher
Larson
801-410-7917

Schools
- Highschool: Viewmont
- Jr High: Centerville
- Intermediate: Centerville
- Elementary: Stewart

Some errands can be accomplished on foot. Minimal public transit is available in the area. This area is Somewhat Bikeable - it's convenient to use a bike for a few trips.
Other Property Info
- Area: Bntfl; NSL; Cntrvl; WdX; Frmtn
- Zoning:
- State: UT
- County: Davis
- This listing is courtesy of:: Carrie Carroll Equity Real Estate (Select).
Utilities
Natural Gas Connected
Electricity Connected
Sewer Connected
Sewer: Public
Water Connected
This data is updated on an hourly basis. Some properties which appear for sale on
this
website
may subsequently have sold and may no longer be available. If you need more information on this property
please email kris@bestutahrealestate.com with the MLS number 2060915.
PUBLISHER'S NOTICE: All real estate advertised herein is subject to the Federal Fair
Housing Act
and Utah Fair Housing Act,
which Acts make it illegal to make or publish any advertisement that indicates any
preference,
limitation, or discrimination based on race,
color, religion, sex, handicap, family status, or national origin.

