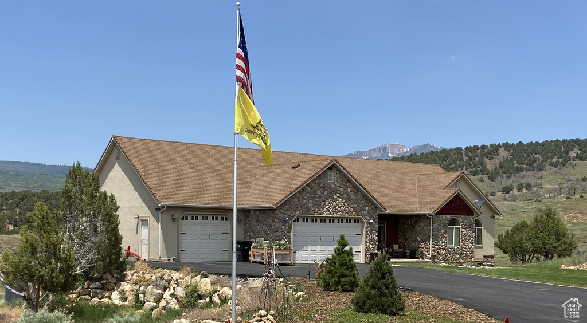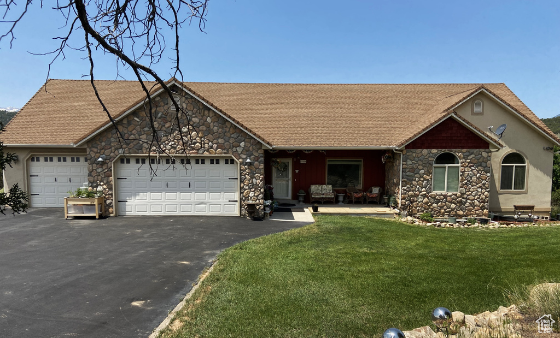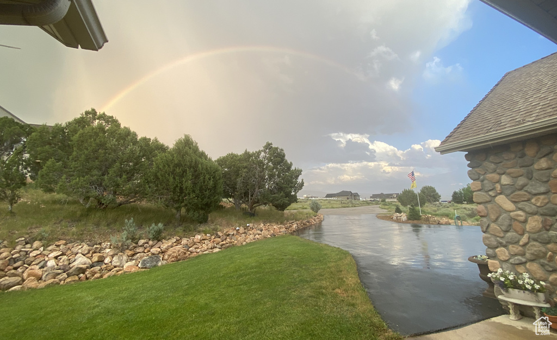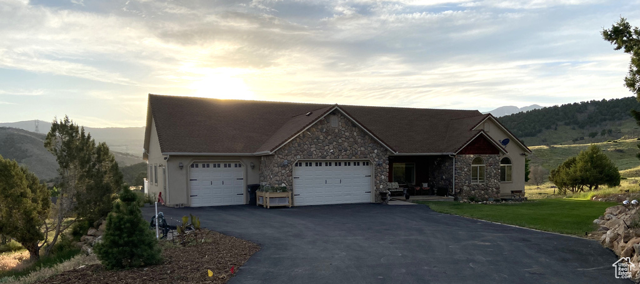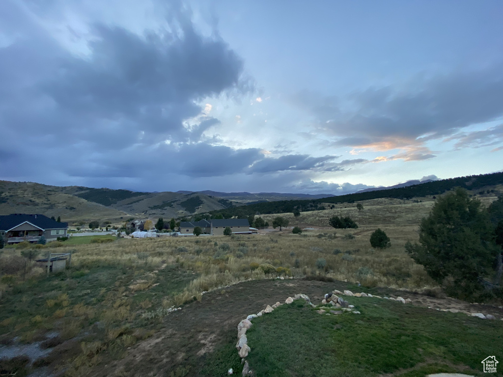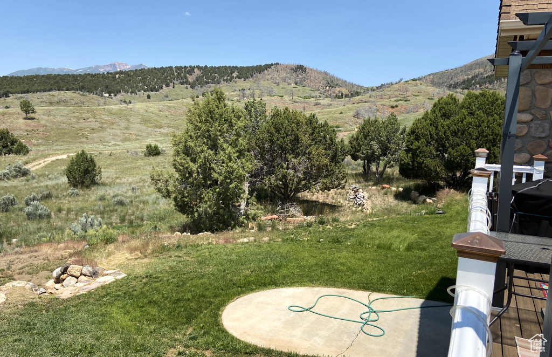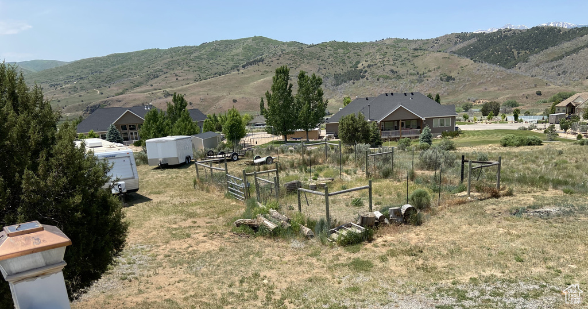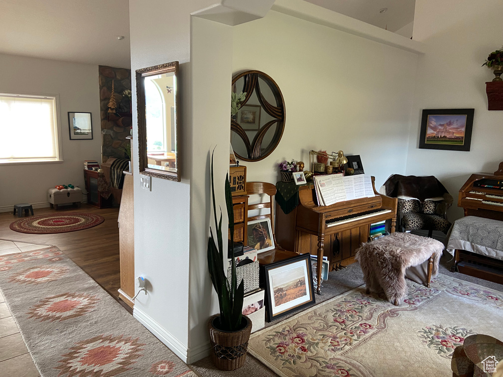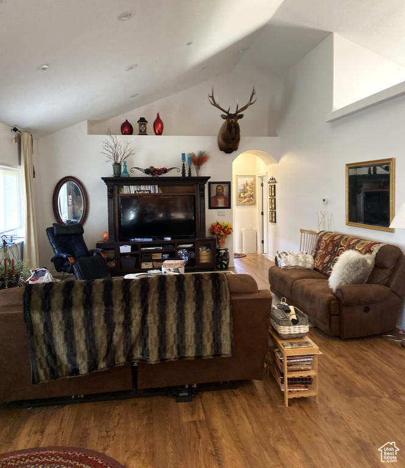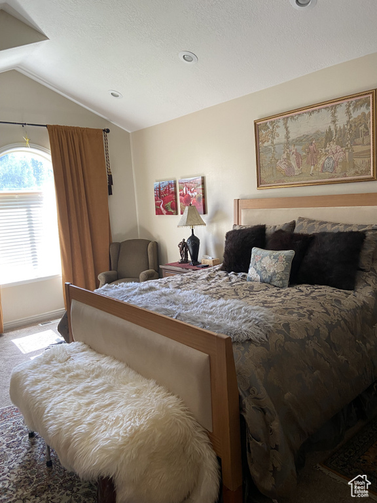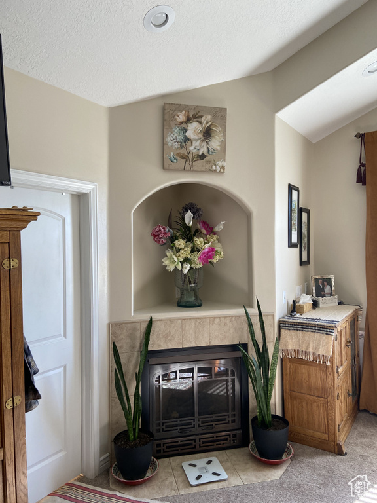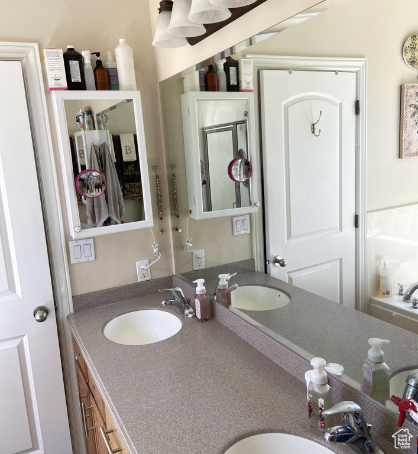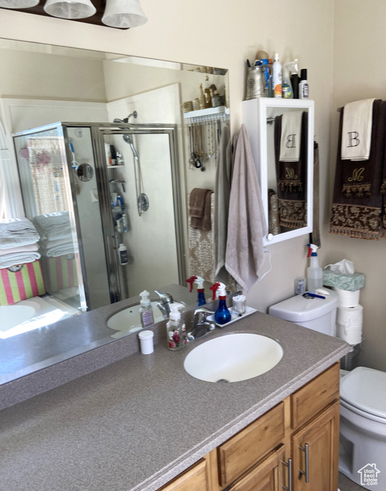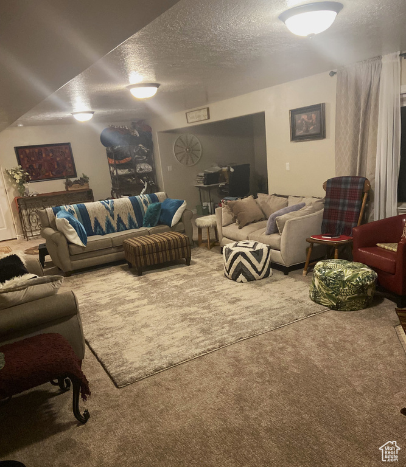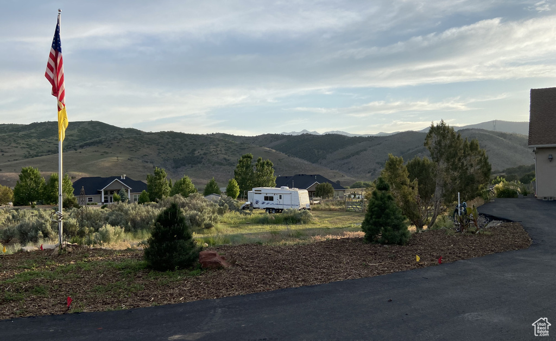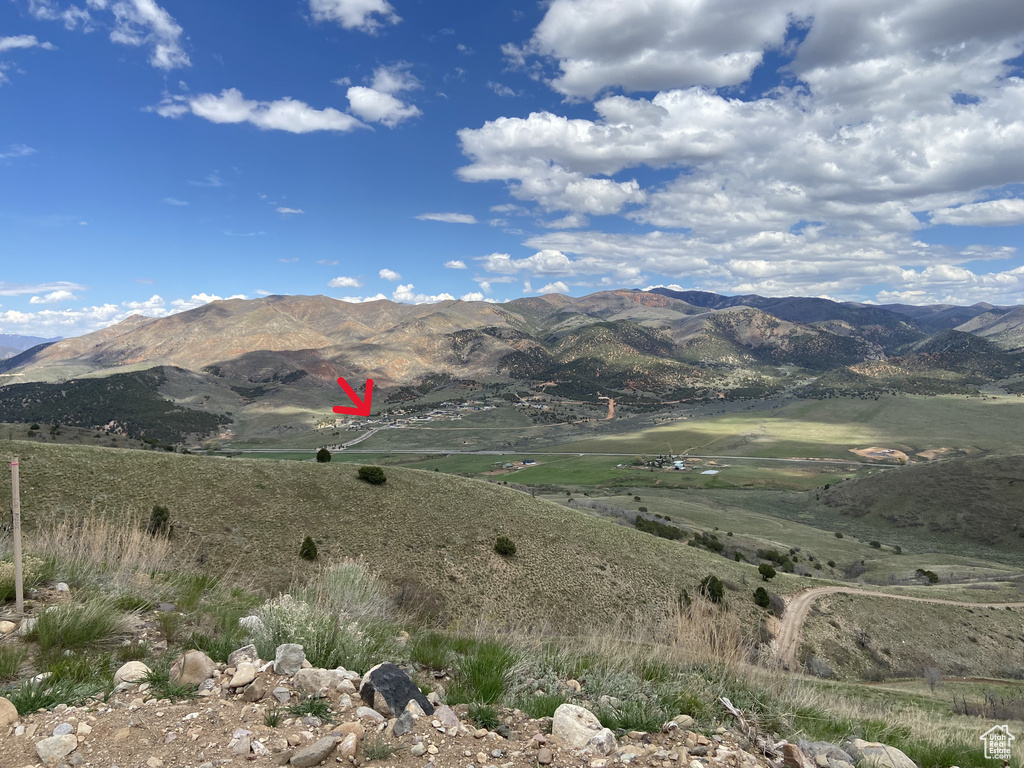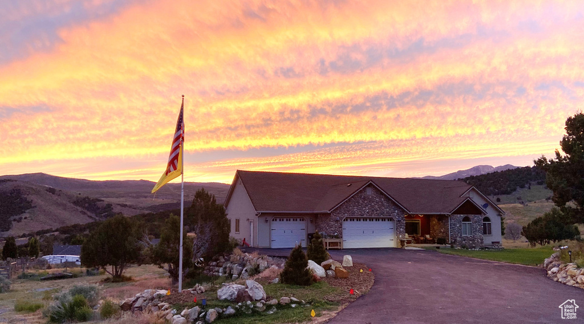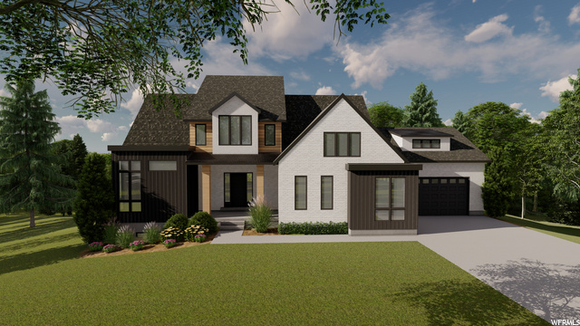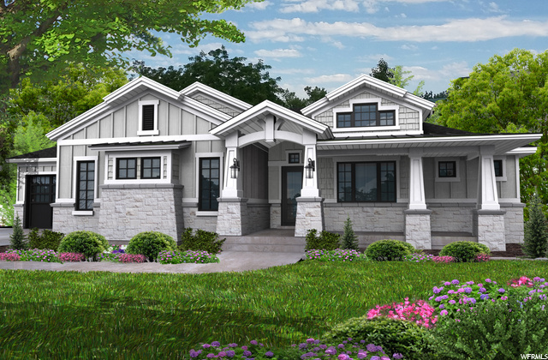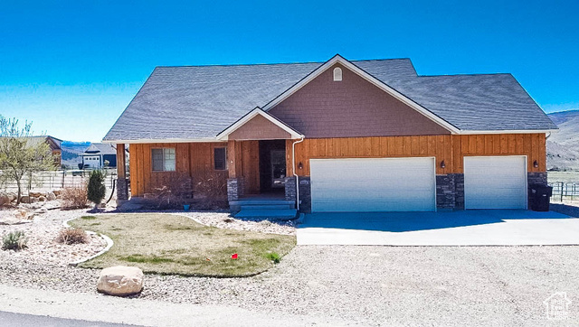
PROPERTY DETAILS
View Virtual Tour
About This Property
This home for sale at 19638 S BUCKSKIN CIR Birdseye, UT 84629 has been listed at $828,800 and has been on the market for 290 days.
Full Description
Property Highlights
- Beautiful approx.
- 6 Bedrooms, Office, Sitting Room, Cool-storage and Garages.
- Garages for over 6 vehicles . . .
- Wonderful Views, massive Window, Storage Shed and Corral.
- Full Acre lot with 3 car garage on main level -- below it; an additional 3+ car (1,000 f ) Garage including in-progress Man Cave -- or revert to Garage/Shop Space.
- Main floor Master Suite plus another Bedroom, Full Bath and a Half Bath.
Let me assist you on purchasing a house and get a FREE home Inspection!
General Information
-
Price
$828,800 3.7k
-
Days on Market
290
-
Area
Sp Fork; Mapleton; Benjamin
-
Total Bedrooms
6
-
Total Bathrooms
4
-
House Size
4078 Sq Ft
-
Neighborhood
-
Address
19638 S BUCKSKIN CIR Birdseye, UT 84629
-
Listed By
Intermountain Properties
-
HOA
NO
-
Lot Size
1.00
-
Price/sqft
203.24
-
Year Built
2004
-
MLS
2017418
-
Garage
5 car garage
-
Status
Active
-
City
-
Term Of Sale
Cash,Conventional,FHA,VA Loan
Inclusions
- Dryer
- Microwave
- Range
- Satellite Dish
- Storage Shed(s)
- Washer
- Water Softener: Own
- Window Coverings
- Wood Stove
Interior Features
- Bath: Primary
- Bath: Sep. Tub/Shower
- Closet: Walk-In
- Disposal
- French Doors
- Gas Log
- Jetted Tub
- Oven: Gas
- Range: Gas
- Vaulted Ceilings
Exterior Features
- Double Pane Windows
- Horse Property
- Lighting
- Porch: Open
- Patio: Open
Building and Construction
- Roof: Asphalt
- Exterior: Double Pane Windows,Horse Property,Lighting,Porch: Open,Patio: Open
- Construction: Stone,Stucco,Cement Siding
- Foundation Basement: d d
Garage and Parking
- Garage Type: Attached
- Garage Spaces: 5
Heating and Cooling
- Air Condition: Central Air
- Heating: Forced Air,Gas: Central,Wood
Land Description
- Cul-de-Sac
- Road: Paved
- Secluded Yard
- Sprinkler: Auto-Full
- Terrain
- Flat
- Terrain: Grad Slope
- View: Mountain
- View: Valley
- View: Red Rock
Price History
Apr 08, 2025
$828,800
Price decreased:
-$3,700
$203.24/sqft
Jan 17, 2025
$832,500
Price decreased:
-$61,000
$204.14/sqft
Aug 14, 2024
$893,500
Just Listed
$219.10/sqft

LOVE THIS HOME?

Schedule a showing with a buyers agent

Kristopher
Larson
801-410-7917

Other Property Info
- Area: Sp Fork; Mapleton; Benjamin
- Zoning:
- State: UT
- County: Utah
- This listing is courtesy of:: Bryce Anderson Intermountain Properties.
Utilities
Natural Gas Connected
Electricity Connected
Sewer: Septic Tank
Neighborhood Information
EAGLES LANDING
Birdseye, UT
Located in the EAGLES LANDING neighborhood of Birdseye
Nearby Schools
- Elementary: Spanish Oaks
- High School: Maple Mountain

This area is Car-Dependent - very few (if any) errands can be accomplished on foot. Minimal public transit is available in the area. This area is Somewhat Bikeable - it's convenient to use a bike for a few trips.
This data is updated on an hourly basis. Some properties which appear for sale on
this
website
may subsequently have sold and may no longer be available. If you need more information on this property
please email kris@bestutahrealestate.com with the MLS number 2017418.
PUBLISHER'S NOTICE: All real estate advertised herein is subject to the Federal Fair
Housing Act
and Utah Fair Housing Act,
which Acts make it illegal to make or publish any advertisement that indicates any
preference,
limitation, or discrimination based on race,
color, religion, sex, handicap, family status, or national origin.

