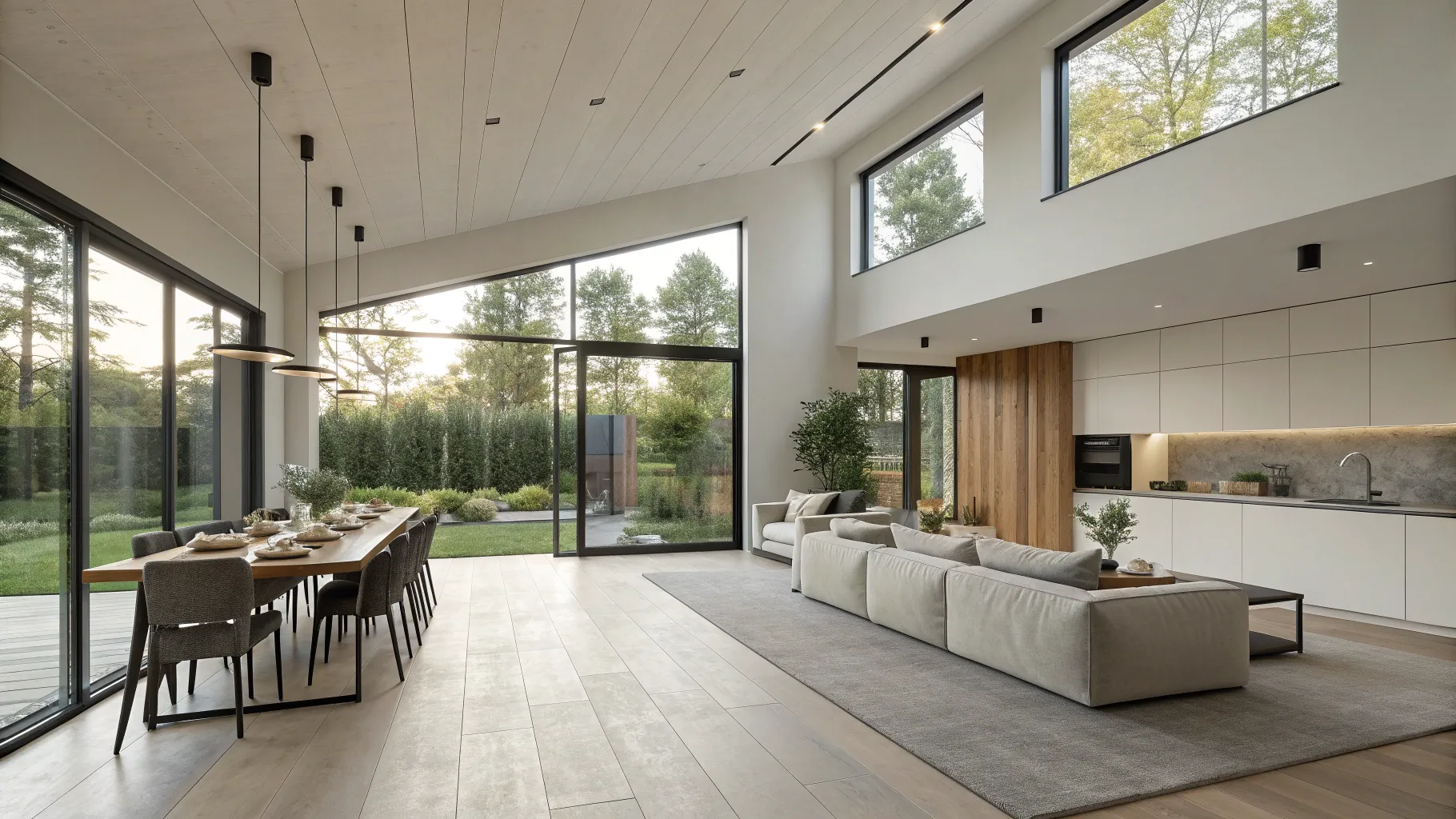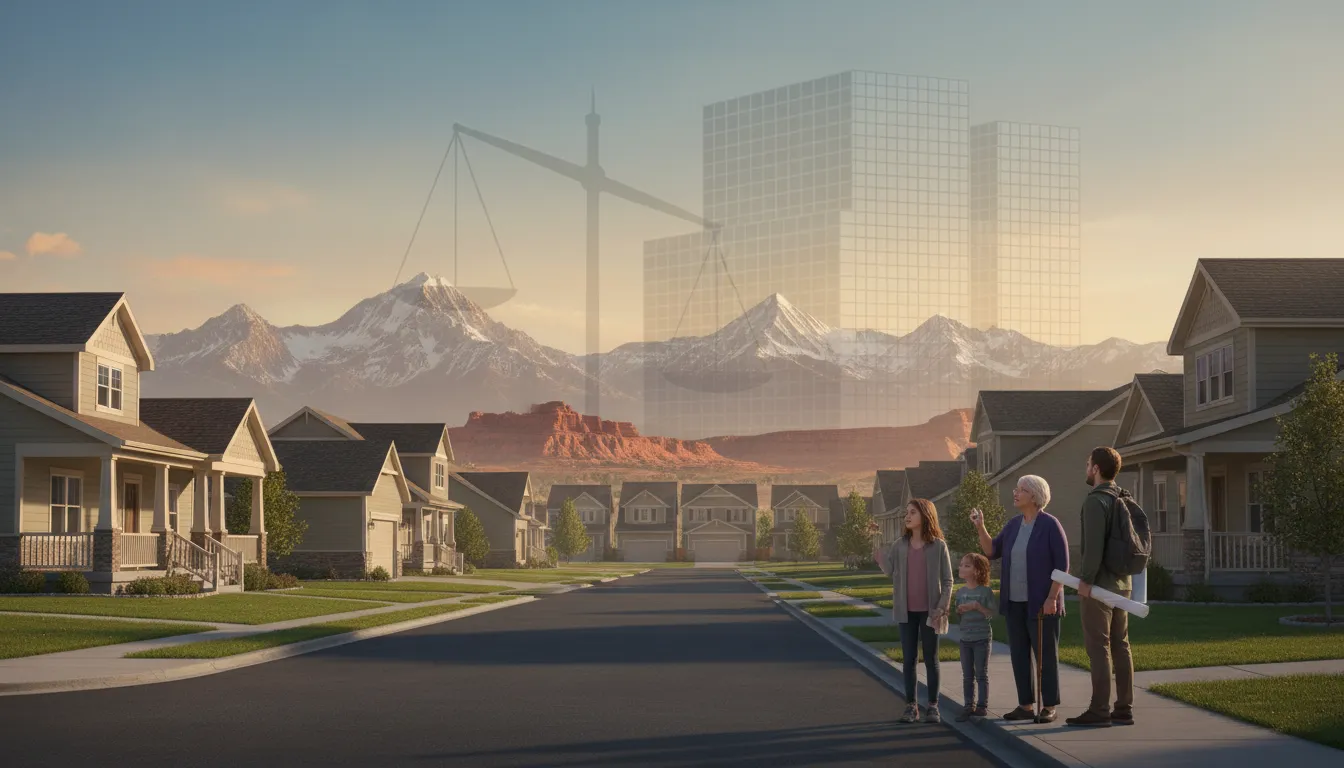
The housing market has shifted dramatically towards horizontal living, and it's not hard to see why. Single-storey modern homes have become the architectural darlings of 2025, offering a perfect blend of accessibility, style, and practical living.
These homes strip away the unnecessary complexity of multi-level designs whilst delivering spaces that feel both expansive and intimate. From minimalist concrete boxes nestled in bushland to light-filled pavilions with seamless indoor-outdoor connections, the modern single-storey homes of this year showcase what happens when design meets genuine livability.
Why Single-Storey Modern Homes Are Dominating 2025
The shift towards single-storey modern homes reflects changing priorities in how we live. Ageing populations want homes that adapt to their needs without renovation, young families appreciate the safety of ground-level living, and design enthusiasts recognise the architectural freedom that comes with spreading out rather than building up.
These homes eliminate stairs, which means every room remains accessible regardless of mobility. But beyond accessibility, there's something inherently calming about horizontal architecture.
The connection to outdoor spaces becomes effortless when you're not dealing with multiple levels, and the flow between rooms feels more natural. Modern single-storey house dream home designs have mastered this balance, creating spaces that feel cohesive without sacrificing privacy or function.
Energy efficiency also plays a role. Single-storey designs typically reduce heating and cooling costs since there's no need to manage temperature across multiple floors. Add in the solar panel arrays that many of these homes sport, and you've got residences that tread lightly on both the environment and the budget.
Key Design Features That Define 2025's Best Homes
Walking through the standout modern single-storey homes of 2025 reveals several recurring elements that separate the exceptional from the ordinary.
Open-Plan Living with Purpose
Gone are the days when open-plan meant one massive, undefined space.
The best modern single-storey house dream home designs use subtle architectural techniques to create zones without walls. Changes in ceiling height, integrated joinery, and thoughtful furniture placement define areas for cooking, dining, and relaxing whilst maintaining that coveted sense of flow. The result feels organised rather than chaotic, spacious rather than empty.
Floor-to-Ceiling Glass That Actually Works
Large windows aren't new, but 2025's single-storey modern homes use them with more intelligence.
Strategic placement means northern light floods living areas (in the southern hemisphere) whilst bedrooms benefit from morning sun. High-performance glazing manages heat gain, and automated external blinds provide shade exactly when needed. The glass doesn't just frame views—it brings the outdoors inside, blurring the boundary between interior and exterior spaces.
Materials That Age Gracefully
This year's standout homes favour materials that improve with time rather than fighting against it.
Timber cladding that silvers to a beautiful patina, concrete that develops character through weathering, and steel that gains a subtle rust finish all feature prominently. These choices align with sustainability goals whilst creating homes that feel more authentic than their pristine, high-maintenance counterparts.
Room-by-Room Brilliance in Modern Single-Level Design
The magic of exceptional single-storey modern homes lies in how individual spaces work together whilst maintaining their own identity.
Table: Key Features in 2025 Modern Single Storey Homes
|
Space
|
Key Features in 2025 Designs
|
Why It Works
|
|
Kitchen
|
Integrated appliances, expansive islands, butler's pantries
|
Reduces visual clutter whilst maximising functionality
|
|
Living Areas
|
Flexible zones, concealed storage, connection to outdoors
|
Adapts to different activities throughout the day
|
|
Bedrooms
|
Private courtyards, built-in robes, and ensuite access
|
Creates a hotel-like retreat within the home
|
|
Bathrooms
|
Natural light, stone surfaces, freestanding baths
|
Transforms daily routines into moments of calm
|
Three Standout Modern Single-Storey Home Styles
-
The Contemporary Pavilion: Characterised by flat or low-pitched roofs, clean lines, and extensive use of glass, these homes sit lightly on their sites. They work particularly well on larger blocks where the design can spread out, creating multiple wings connected by glazed corridors or outdoor rooms.
The pavilion style excels at blending with natural surroundings whilst maintaining a distinctly modern aesthetic.
-
The Urban Minimalist: Designed for tighter inner-city blocks, these homes maximise every centimetre through clever planning. Courtyards bring light into the centre of the floor plan, while vertical gardens and green roofs compensate for limited ground space.
The aesthetic leans towards industrial materials—concrete, steel, and glass—softened by timber accents and abundant planting.
Large eaves provide shade, and the design typically centres around a protected outdoor living area that becomes the heart of the home. The style balances casual beach living with sophisticated design detail.
Outdoor Integration: Where Modern Single Storey Homes Excel
The greatest advantage of single-storey modern homes is how seamlessly they connect with outdoor spaces. Without the vertical separation of a second floor, the relationship between inside and out becomes more immediate and intuitive.
The best examples treat outdoor areas as genuine extensions of the living space. Covered terraces with the same flooring as interior rooms create visual continuity. Outdoor kitchens and dining areas aren't afterthoughts but integral parts of the design, often featuring the same quality of finishes as indoor spaces.
Gardens are designed alongside the architecture, with planting beds, water features, and seating areas positioned to enhance views from inside.
This integration works year-round, not just in summer. Thoughtful orientation, strategic landscaping, and weather protection mean outdoor areas remain usable through multiple seasons, effectively expanding the home's functional square metreage without the cost of additional indoor space.
Smart Technology Seamlessly Integrated
Modern single-storey homes in 2025 incorporate technology in ways that enhance life without dominating it. Smart systems control lighting, climate, and security, but interfaces remain simple and unobtrusive. Voice control handles basic functions, whilst detailed management happens through apps that actually work as intended.
Energy monitoring provides real-time feedback on consumption, encouraging more sustainable habits. Automated blinds and windows respond to weather conditions, optimising comfort and efficiency. Most importantly, all these systems work quietly in the background, maintaining the calm, uncluttered aesthetic that defines great modern design.
The Enduring Appeal of Horizontal Living
As 2025 progresses, it's clear that single-storey modern homes represent more than just a temporary trend. They answer genuine needs for accessibility, connection to nature, and simplified living whilst providing opportunities for architectural expression that feels both contemporary and timeless.
Whether built on expansive rural sites or compact urban blocks, these homes prove that great design doesn't require height—it requires thoughtfulness, skill, and a genuine understanding of how people want to live. The modern single-storey homes showcased this year set a benchmark that will influence residential architecture for years to come.






